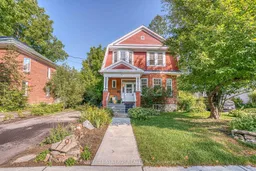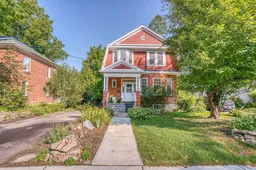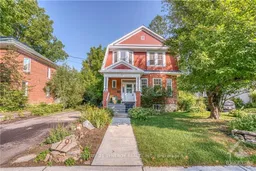Welcome to this captivating Century Brick home on one of Perth's most sought-after streets Mary Street, where heritage charm meets everyday convenience. With 3+1 bedrooms, 1.5 baths, and a perfect blend of original character and thoughtful upgrades, this home offers warmth, functionality, and exceptional curb appeal. Step inside to discover an inviting main floor that flows seamlessly from a formal living room to a bright, spacious dining room ideal for hosting family gatherings or intimate dinner parties. The kitchen maintains its charm while offering everyday practicality, with direct access to the homes standout feature: a versatile rear addition, perfect as a home business, den, or study. This flexible space opens to the driveway and a serene fully screened-in porch, your personal retreat for peaceful morning coffee or relaxed evening conversations. Upstairs, you'll find three generously sized bedrooms, all with updated windows that invite natural light and offer improved energy efficiency. The full unfinished basement has been professionally spray foamed, providing a dry, energy-efficient space. The updated 100 Amp breaker panel has capacity for further expansion, adding peace of mind and flexibility for upgrades. Outside, enjoy a fully fenced back yard a private haven for pets, children, or gardening enthusiasts and a large detached garage, ideal for storage, a workshop, or secure parking. No rear neighbors. Walkable to downtown Perth, Stewart Park, schools, and the Tay River Whether you're drawn to its historic charm, its unbeatable location, or the potential it holds for your personal touch, this home offers a rare opportunity to own a piece of Perth's past while investing in its future.
Inclusions: Stove, Fridge, Washer, Dryer






