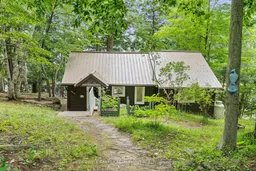You will love this gorgeous cottage on sought after Christie Lake! The waterfront is fabulous - just perfect for swimming. Awesome views and spectacular sunsets. Only 15 minutes to Perth and 1 hour to Ottawa. Pride of ownership is so evident in this cottage that has been meticulously maintained with many updates over the time - eg - recent metal roof, newer septic system, kitchen and bath updates, propane fireplace, composite upper deck, and more! Open concept kitchen/dining with door to private upper deck and screened porch. Fresh white kitchen with island for extra prep space and storage. Tastefully updated bathroom with walk-in shower. 2 bedrooms in the main cottage with sweet sleeping cabin, both insulated. The cabin is about 14 x 9 feet and a perfect private place for guests. Cathedral ceilings in the comfy living room with huge windows overlooking the lake. Multi level dock system providing several sitting areas. Gorgeous landscaping designed to blend with the nautrural surroundings. Double carport and additional storage shed plus space under cottage. Easy care quality laminate flooring througout. Heat pump with 2 units for heating and cooling plus propane fireplace in kitchen/dining area. Chrtistie Lake has a well organized lake association monitoring the water quality looking after the future, and providing social events throughout the summer. Great lake, great waterfront, great cottage! www.141christielakelane32.com
Inclusions: Docks, Refrigerator, Stove, 5 piece Pine bedroom set in second bedroom, Washing Machine in space under cottage, all window coverings excluding the drapes (bird pattern) in bedroom 2, TV mounted on wall in primary bedroom, 8 piece white patio set on lower dock.
 44
44


