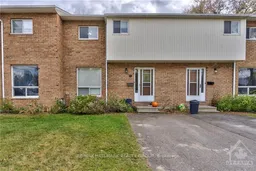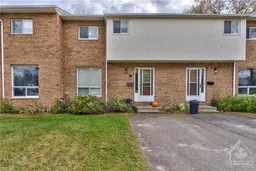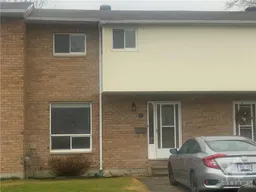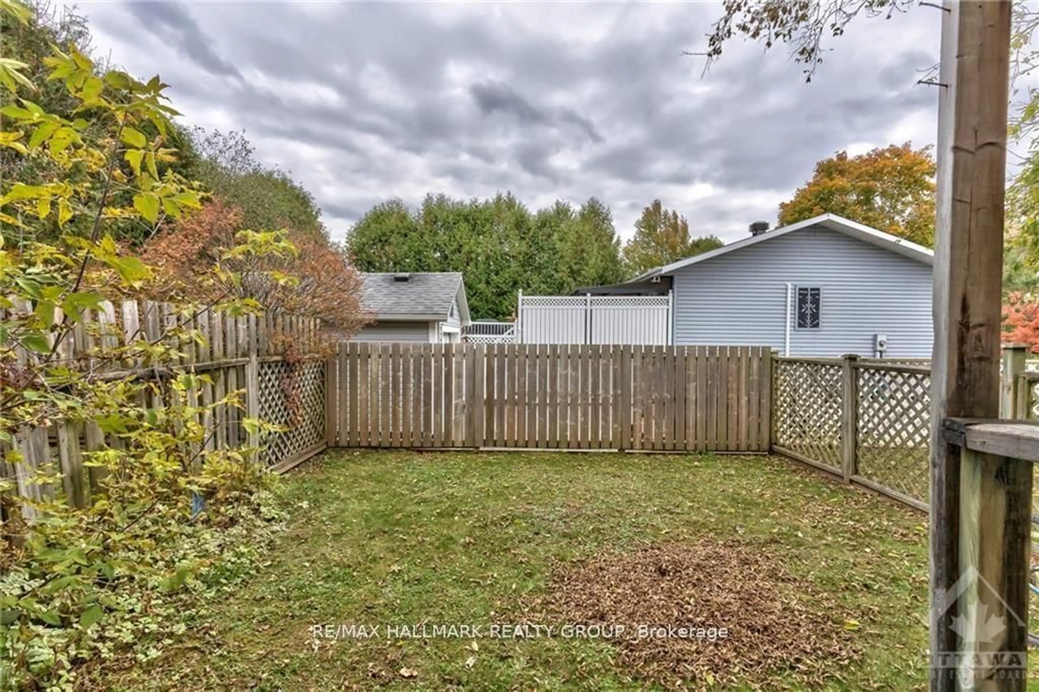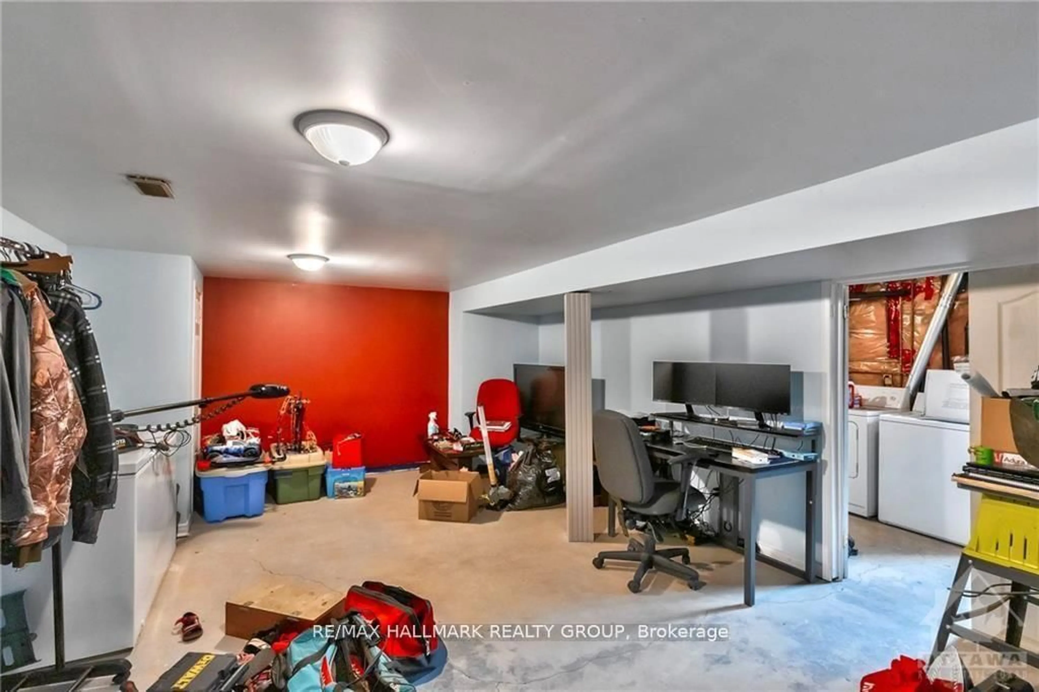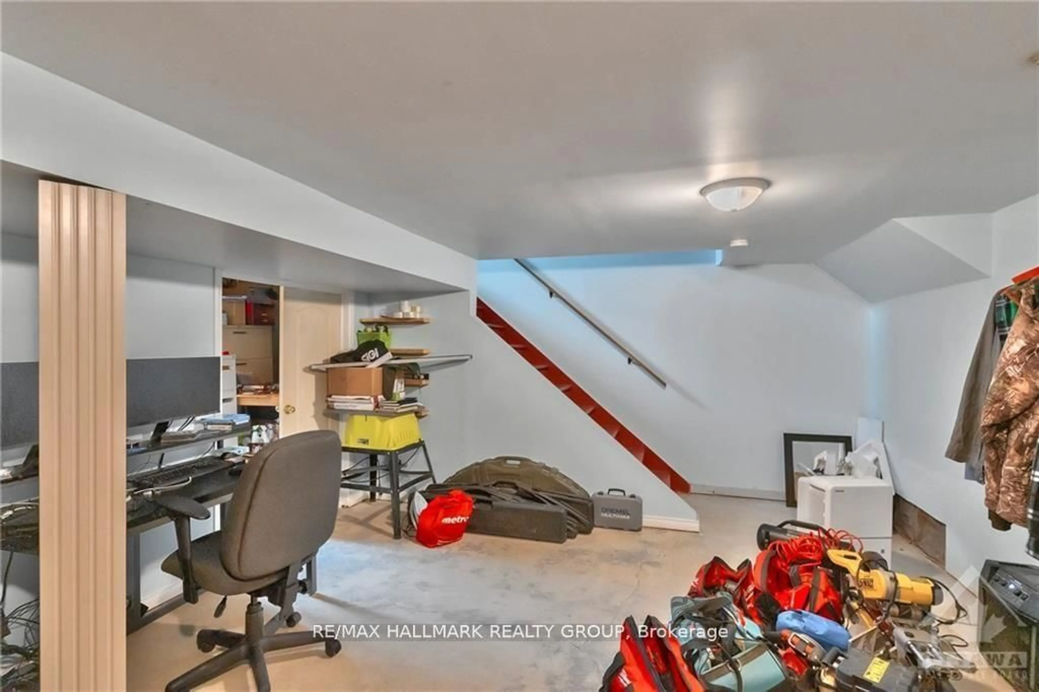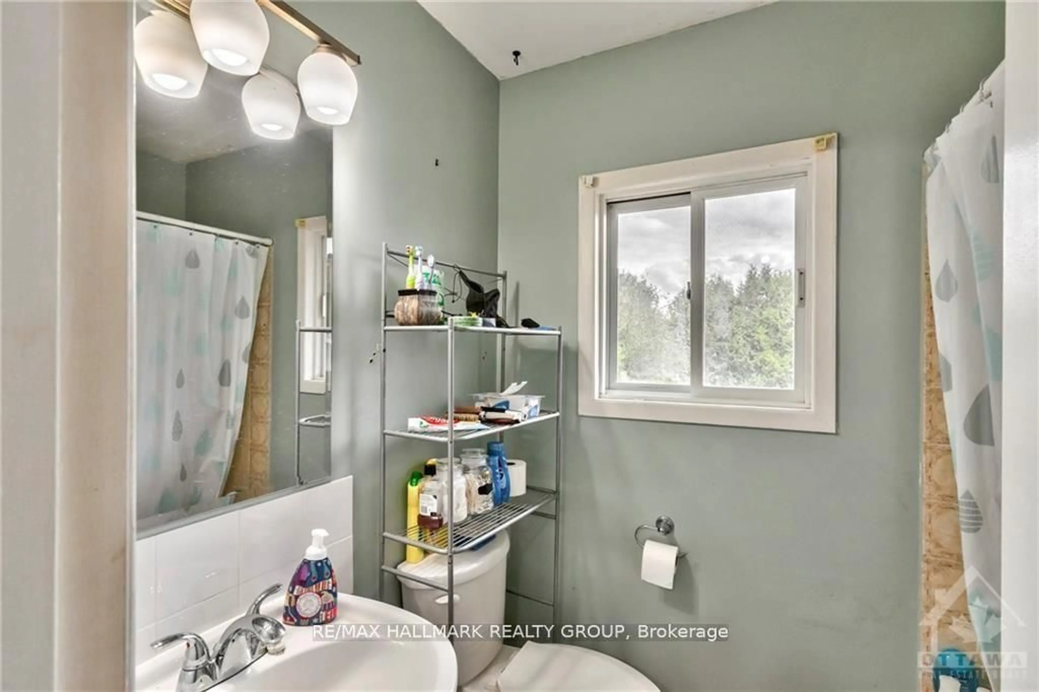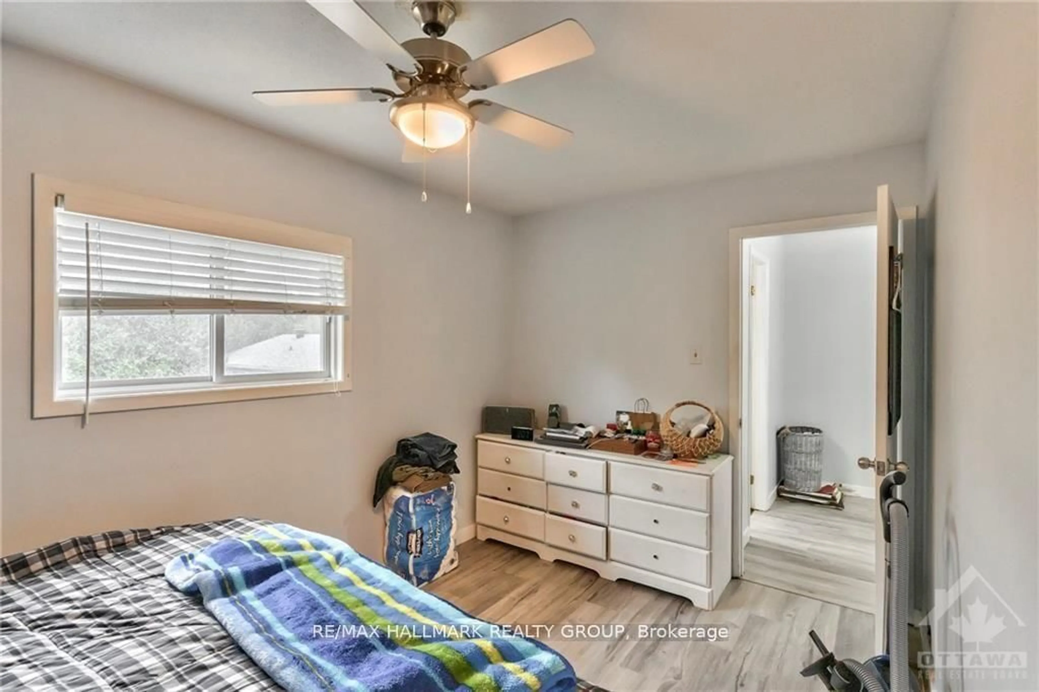Contact us about this property
Highlights
Estimated ValueThis is the price Wahi expects this property to sell for.
The calculation is powered by our Instant Home Value Estimate, which uses current market and property price trends to estimate your home’s value with a 90% accuracy rate.Not available
Price/Sqft$236/sqft
Est. Mortgage$1,288/mo
Tax Amount (2024)$2,611/yr
Days On Market32 days
Description
Attention investors and renovators! This 3 Bedroom, 2 full bathroom townhome is priced to sell and ready for a transformation. Conveniently located close to schools, shopping and public transportation this townhome offers great potential as a rental property or a future family home. Don't miss this chance to bring this home back to life.
Property Details
Interior
Features
2nd Floor
Br
3.58 x 2.97Br
3.4 x 3.45Br
4.16 x 2.56Bathroom
0.0 x 0.0Exterior
Parking
Garage spaces -
Garage type -
Total parking spaces 4
Property History
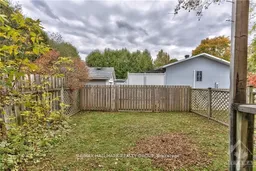 19
19