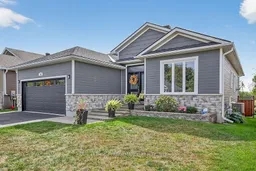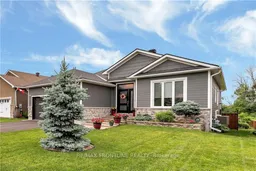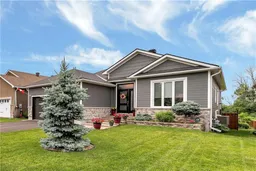Located in the highly desirable Meadows in Perth, the Silver Maple model home features 2 Bedrooms, open concept, Kitchen/Living & Dining room, 2 full Baths plus den AND 9-foot ceilings. At the front of the home, a versatile office/den is bathed in natural light through large windows, creating the ideal space for working from home or a cozy reading nook. The heart of the home is the beautifully designed kitchen, complete with granite countertops, a large island with bar seating, and seamless flow into the expansive Living and Dining area. Hardwood floors run throughout, adding warmth and sophistication to the open layout. Step outside to a covered deck overlooking the landscaped backyard, offering a private retreat with low-maintenance appeal. The primary suite provides a peaceful escape with a walk-in rainfall shower in the 3-piece en-suite and a good-sized walk-in closet. Convenience is at the forefront with a main floor laundry and mudroom, blending functionality with style. Designed with care and detail, this home delivers both elegance and practicality in a sought-after Perth location. Whether you're entertaining, working from home, or simply enjoying quiet evenings on the deck, The Silver Maple makes it all possible.
Inclusions: Stove, Dryer, Washer, Refrigerator, Dishwasher, Hood Fan






