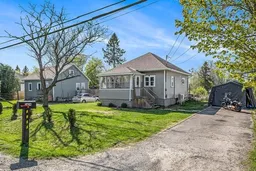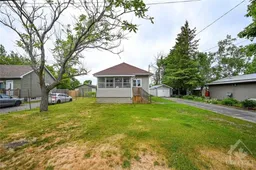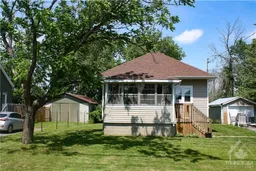Turn the key and move right in! This thoroughly updated and efficient 2 Bed, 1 bath bungalow with a large 12 X 24 workshop is a dream come true for first time buyers or those looking to downsize. And NO rear neighbours! Thoughtful updates abound everywhere you look, starting with a new heat pump system, offering A/C in the summer and also supplements the natural gas furnace with heat in the winter. NEW BATHROOM with radiant in-floor heating! Improvements continue in the spacious eat-in kitchen, which has been reconfigured and features a stylish new stainless steel hood fan, new dishwasher, counters, backsplash, sink and faucet. Freshly painted throughout and carpet free, this home also features an updated electrical panel, new owned water softener system, new well pump, sump pump & more. Enjoy your favorite beverage and watch the world go by in your cozy front sunroom or entertain friends and family around the firepit in the back yard. Parking for three cars in the driveway! Mere minutes to all the amenities, shops, restaurants and schools that Smith Falls has to offer. This is one charmer that you've got to put on your must-see list!
Inclusions: Fridge, Stove, Dishwasher, Washer, Dryer, Hood fan






