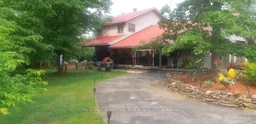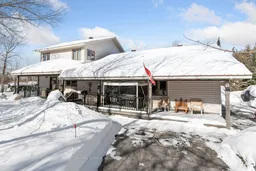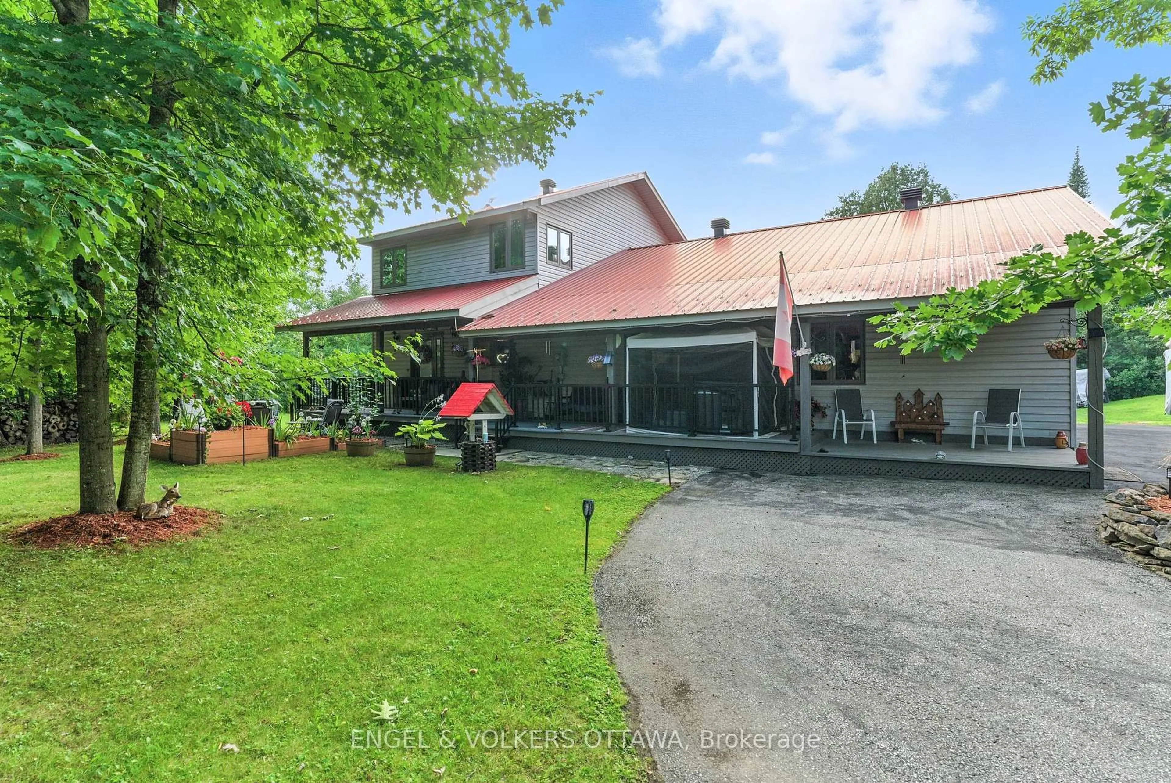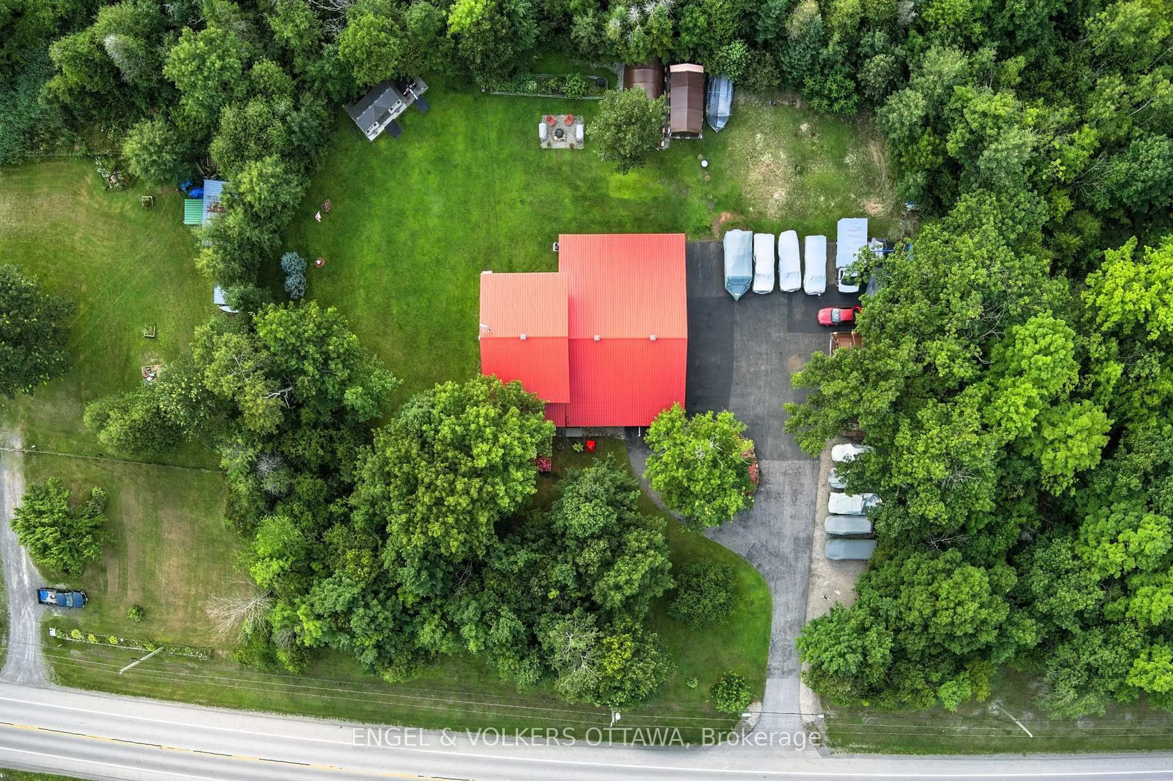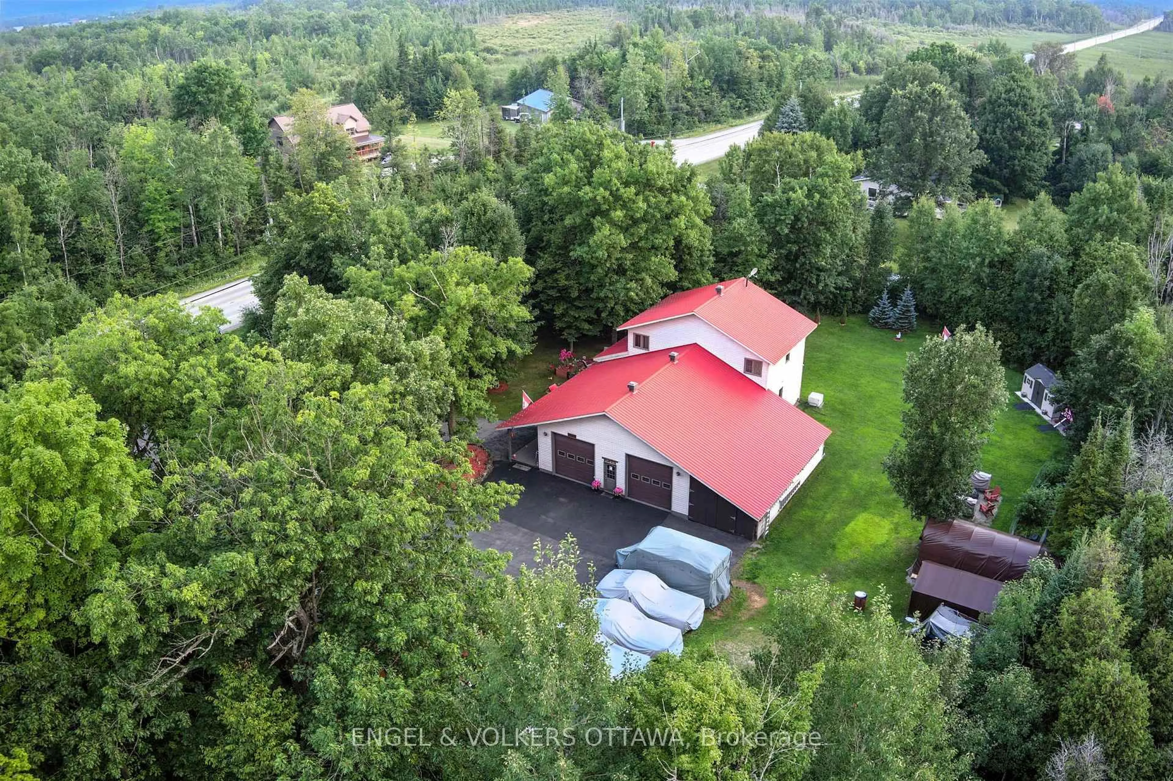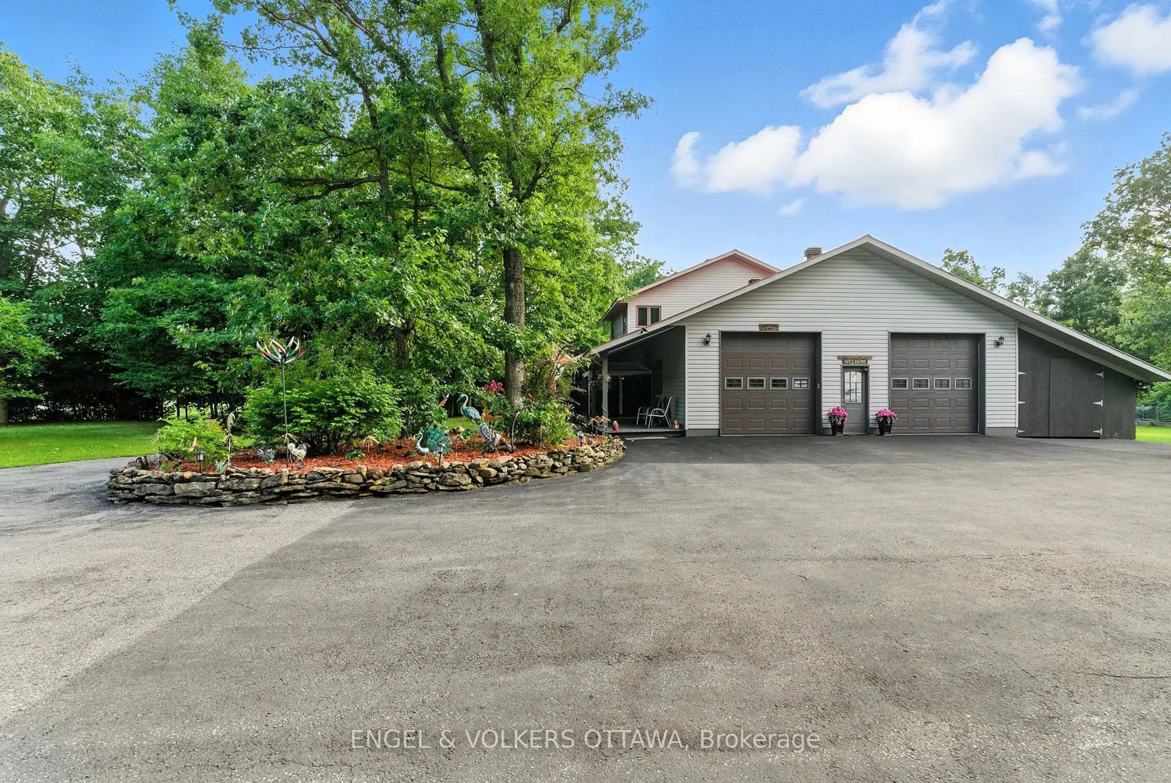6970 Roger Stevens Dr, Smiths Falls, Ontario K7A 4S6
Contact us about this property
Highlights
Estimated valueThis is the price Wahi expects this property to sell for.
The calculation is powered by our Instant Home Value Estimate, which uses current market and property price trends to estimate your home’s value with a 90% accuracy rate.Not available
Price/Sqft$379/sqft
Monthly cost
Open Calculator
Description
Welcome to this charming custom-built country home on a private, tree-lined 1-acre lot in Montague, perfect for those seeking space, privacy, and function. This one-of-a-kind home is a car enthusiast or mechanics dream, boasting a massive garage (34' x 33') with 2 hoists (fits 4 cars inside), 10' x 10' doors, built-in storage, essential power setup, attached lean-to, and an exterior paved driveway for 27 vehicles. The house offers a metal roof with ice guards that adds lasting durability. Inside, enjoy spacious, cozy living with abundant natural light. The large kitchen offers ample cabinetry and seamlessly flows into the dining area and living room, great for family life or entertaining. A private jacuzzi room creates a peaceful space to unwind. Upstairs, 2 well-sized bedrooms with generous closets, plus a 3rd smaller room ideal for a nursery, office, or creative studio. The full bathroom includes updated 2024 LG washer and dryer units for added everyday convenience. Enjoy clean, great-tasting water with a Culligan Advanced Water System (2018), featuring reverse osmosis and a full-home filtration system with UV purification at the point of well water entry. Outside is a private oasis with a landscaped yard, relaxing porch, hot tub (2019) with a separate panel, big shed, 3 portable shelters (2 are 12' x 24'x 10' and 1 is 10'x 20' x 9'), and a 20KW generator (2021) powering the entire home. Minutes to Smiths Falls and everyday amenities, including the airport and fire department. A rare find that blends comfort, privacy, and functionality, ideal for living, working, and relaxing in one place!
Property Details
Interior
Features
Main Floor
Kitchen
3.19 x 4.45Bathroom
1.62 x 1.97Soaker
Bathroom
2.11 x 0.932 Pc Bath
Living
6.35 x 3.51Exterior
Features
Parking
Garage spaces 4
Garage type Attached
Other parking spaces 27
Total parking spaces 31
Property History
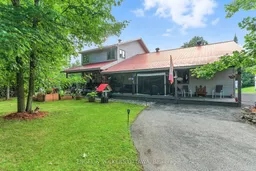 44
44