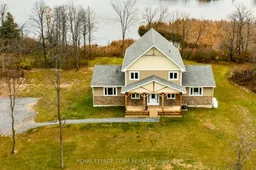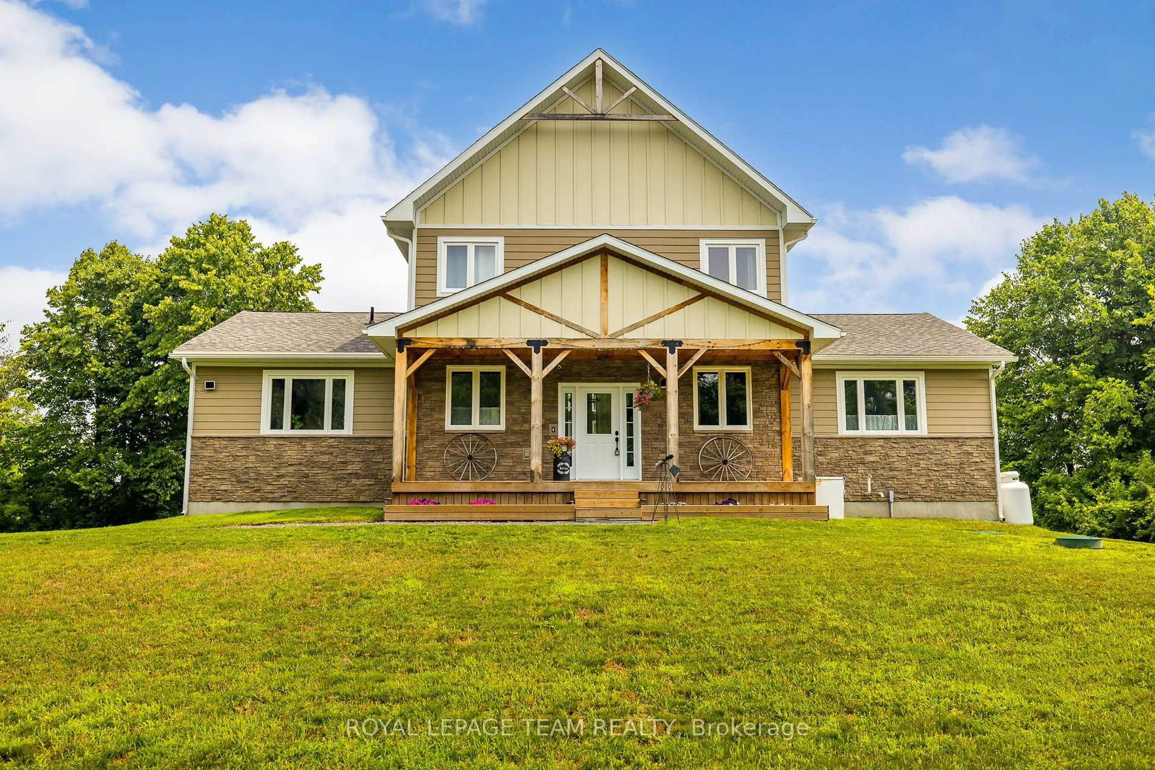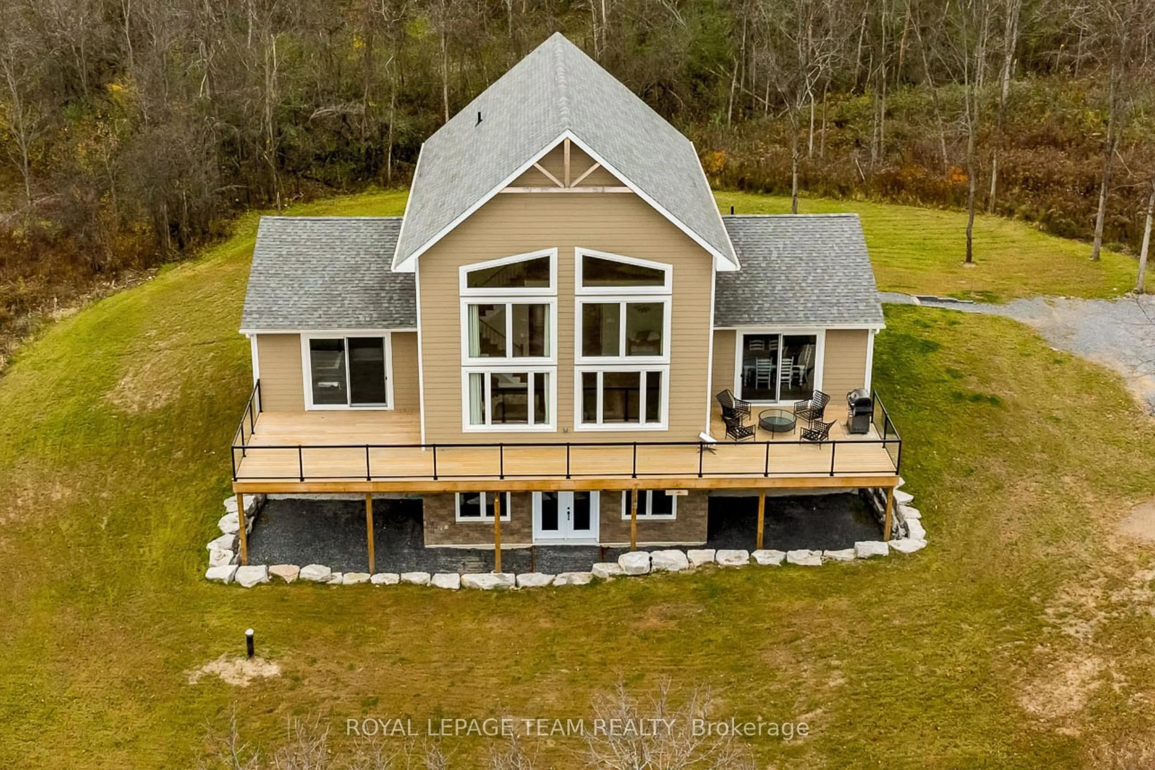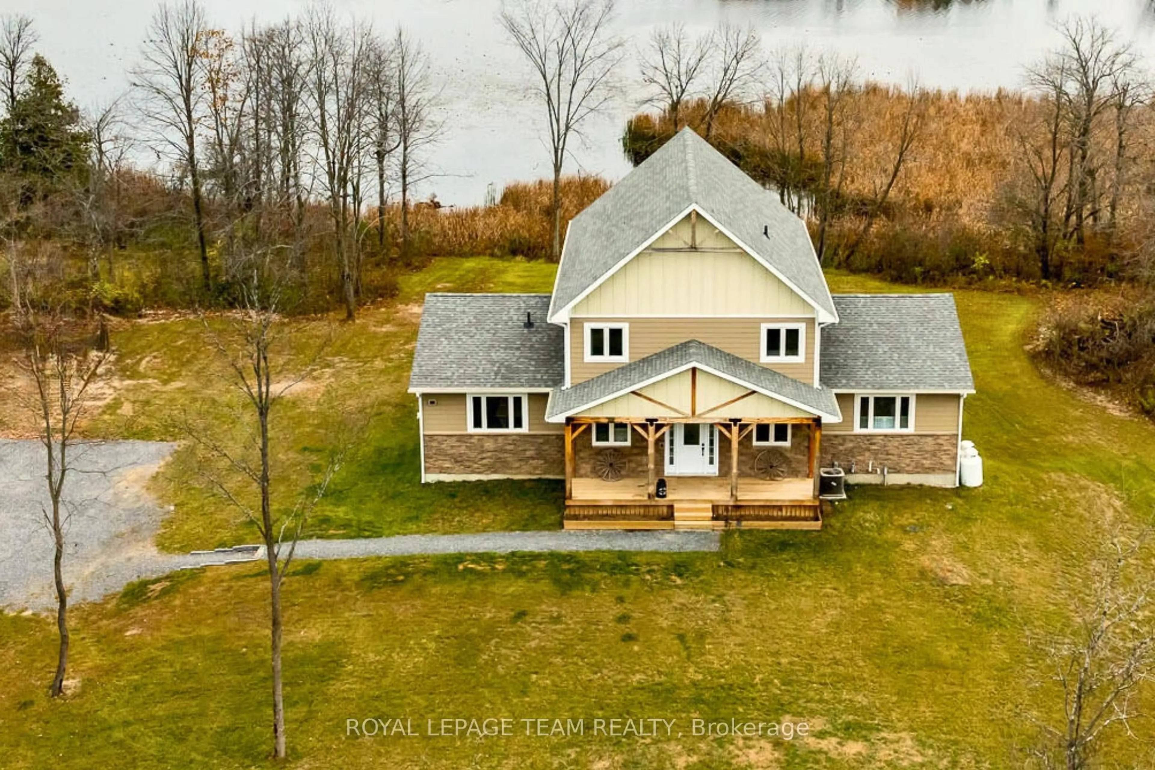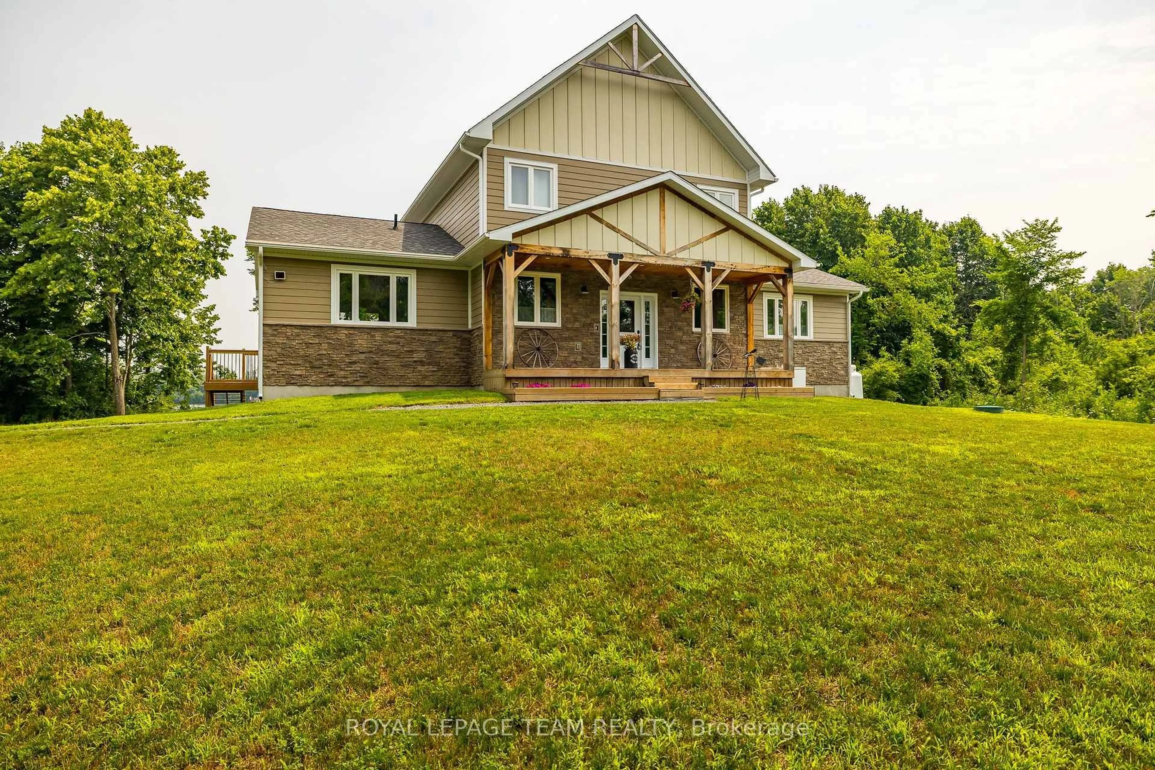691 Rideau River Rd, Merrickville, Ontario K0G 1N0
Contact us about this property
Highlights
Estimated valueThis is the price Wahi expects this property to sell for.
The calculation is powered by our Instant Home Value Estimate, which uses current market and property price trends to estimate your home’s value with a 90% accuracy rate.Not available
Price/Sqft$524/sqft
Monthly cost
Open Calculator
Description
This stunning waterfront home (2023) on 7.96 acres presents a rare opportunity: the perfect blend of artistic elegance, quality construction & waterfront lifestyle! Take the winding drive to privacy and serenity: it features 4 bedrooms, 3 bathrooms, a gracious foyer with radiant floor heat, a gourmet kitchen with quartz counters, stainless steel appliances, farmhouse sink, large island with seating & incredible expansive pantry! Entertain in the dining room adjacent the kitchen, which leads seamlessly with a sliding glass door to a wrap-around exterior deck with gorgeous waterfront vistas! The incredible living room with soaring windows & vaulted shiplap ceiling offers unparalleled waterfront views and an abundance of natural light! Vinyl & ceramic floors & wood accents throughout! The main floor primary bedroom suite with its private waterfront deck, walk-in closet & expansive ensuite is a true spa-like retreat! Main floor large powder room and separate mudroom/laundry room with ample cupboard space are located off the front foyer. Enjoy a loft style sitting room with waterfront views on the 2nd level next to two more large bedrooms & full bathroom. Take the wood hewn stairs to the lower level walkout family room, expansive recreation room, guest bedroom & massive gym; all with waterfront vistas and radiant flooring! This private oasis, where you can watch loons, herons and osprey from your expansive deck is a short drive from Merrickville, a historic, artisan community! Luxury and lifestyle await!
Property Details
Interior
Features
Main Floor
Foyer
4.33 x 2.71Dining
4.94 x 3.63Overlook Water / W/O To Deck
Other
3.23 x 1.53W/W Closet
Laundry
3.36 x 2.17Exterior
Parking
Garage spaces -
Garage type -
Total parking spaces 10
Property History
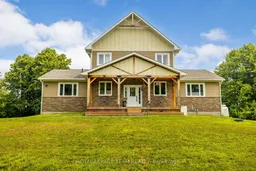 40
40