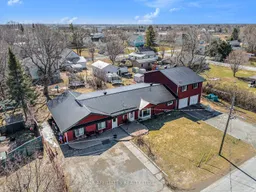Rare opportunity offering over 3551 sq ft of living space on one level plus an above garage finished 2 bedroom loft. This home was significantly renovated over the past years and has a new feel. From the main entranceway foyer there is a living room with a cozy gas stove, an office, large main bedroom, renovated bathroom with walk-in shower and corner air jet tub, a 2nd and 3rd bedroom, spacious kitchen with island table, oak cabinets, dining area, storage room, a powder room and laundry room. Currently the finished two car garage is being used as living space but clearly is a large deep garage with heat. Above the garage adds a family room, a 3-piece bathroom and two additional bedrooms. As an added bonus the lower center area of the home offers a 1-bedroom in-law suite with living area, updated kitchen and a 4-piece bathroom. Newer laminate flooring and tile throughout the home. Newer siding, Steel roofing. 200-amp breaker panel with subpanel. Natural gas heating. Municipal Sewer and Water. Two double car wide driveways. Two car double depth garage (34 x 21.5). This is a double lot, 120 x 120. Fit for multi-generational or a large family to enjoy.
Inclusions: 3 fridges , 2 stoves, 2 microwave-hood fans, dishwasher, washer, dryer
 47
47


