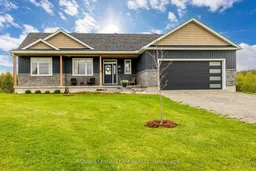Welcome to 543 McCrea Road a beautifully built 2021 bungalow on 1.3 acres of privacy, space, and peace. Tucked just minutes from the vibrant village of Merrickville. Custom built by Smart Homes Ottawa, and is packed with thoughtful details and high-end finishes throughout. From the moment you walk in, you will notice the light. Big windows, 9 ceilings, and an open-concept layout make the whole space feel bright and airy. The kitchen is truly the heart of the home with quartz countertops, ceiling-height cabinetry, a massive 4-seater island, two sinks, and tons of storage. Its as functional as it is beautiful. The layout is so well thought out every room is spacious, filled with natural light, and designed to be lived in. Downstairs, the professionally finished basement gives you even more room to spread out. With quality laminate throughout, custom built-ins, a large fourth bedroom, and a bathroom rough-in already in place, the space is perfect for whatever you need a playroom, gym, media space or guest suite. Outside, you've got the best of both worlds: a big, open yard surrounded by trees for privacy, and a large deck off the main level that's made for relaxing or entertaining. If you are looking for a newer build with beautiful finishes, room to grow, and total privacy this is one you don't want to miss. Call today to book your private viewing! 24 hours irrevocable on all offers per form 244.
Inclusions: Fridge, Stove, Dishwasher, Hood Fan Microwave, Washer, Dryer, Hot Water Tank, Water Treatment, UV Filter, Auto Garage Door Opener.




