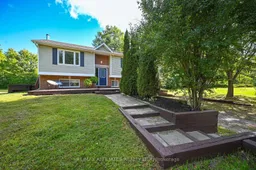Welcome to 496 Ford Rd., Montague township. Nestled on 4.1 acres, this property offers the best of country living - open space for play, trails for exploring, and a mix of mature trees that provide both beauty and privacy. Whether you dream of gardening, hobby farming or just enjoying wide open skies, this property will make those dreams a reality. The setting is quiet and peaceful, yet just a short drive to Carleton place, Smiths Falls and an easy commute into Kanata, giving you the convenience of town with the comforts of rural living. Families will appreciate that the school bus picks up/drop off at the end of driveway. Outdoor enthusiasts will love that the OVR Trail runs in behind the property perfect for walking the dog, biking, and adventure. Chicken coop is already in place for those who'd like to enjoy fresh eggs, and a 2 story shed offers excellent workshop/storage space. To top it off there is a hot tub (2021) - in the perfect spot to relax and watch the stars. Step into a spacious wide entry that leads upstairs to a bright welcoming living room filled with natural light. The kitchen has been nicely updated with ample cabinets, counter space, huge pantry, and a large dining area that opens to back deck. The main level also hosts 3 generous sized bdrms, with spacious primary retreat complete with private 4 pc. ensuite. The finished lower level adds additional living space featuring family room with cozy wood stove, spacious 4th bedroom with fireplace and a charming reading nook/toy room. A convenient family entrance from 2 car garage leads directly into the lower level, creating the perfect place to kick off you shoes, backpacks etc. This space also houses the laundry keeping daily chores organized and out of main living areas. Recent updates include shingles August 2025. With 4.1 acres to explore, maybe some chickens, gardening or just enjoying the peaceful outdoors, this property is more than a house - it's a lifestyle and a great place to call Home!!
Inclusions: Fridge ,Stove , Dishwasher, Microwave, Washer, Dryer, Hot tub - Spa Solstice S620 from Spa Piscine 2021,




