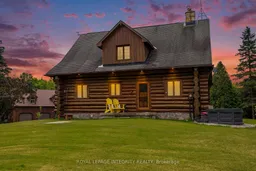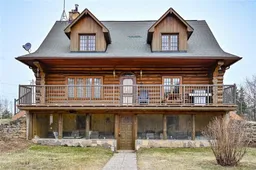Escape to your own private retreat in this stunning custom-built log home set on over 20 acres of beautifully fenced and gated land. This unique property blends rustic charm with thoughtful design, featuring 3+2 bedrooms and 3 full bathrooms. Step inside to an inviting open-concept kitchen and living area, where cozy log walls, a wood-burning fireplace, and a striking open wood staircase create a warm and welcoming atmosphere.The main floor includes a formal dining room and a versatile den perfect for a home office or reading nook. Upstairs, the spacious primary bedroom boasts a walk-in closet with custom built-in cabinetry and access to a private balcony/deck. The bright walkout basement offers additional living space with a sunroom opening to the peaceful outdoors. A huge bonus at this property is the oversized 3 car detached garage with its full height second storey use to store vehicles or use as a workshop. The possibilities are endless! Enjoy outdoor living at its best with a large deck off the living room, ideal for gatherings or quiet relaxation, and a man-made swimming pond that completes this rare country oasis. 24 hr irrevocable on all offers.
Inclusions: Fridge, stove, dishwasher, washer, dryer, hoodfan, hot water tank, shed and older shelter, Starlink, central vac "as is"





