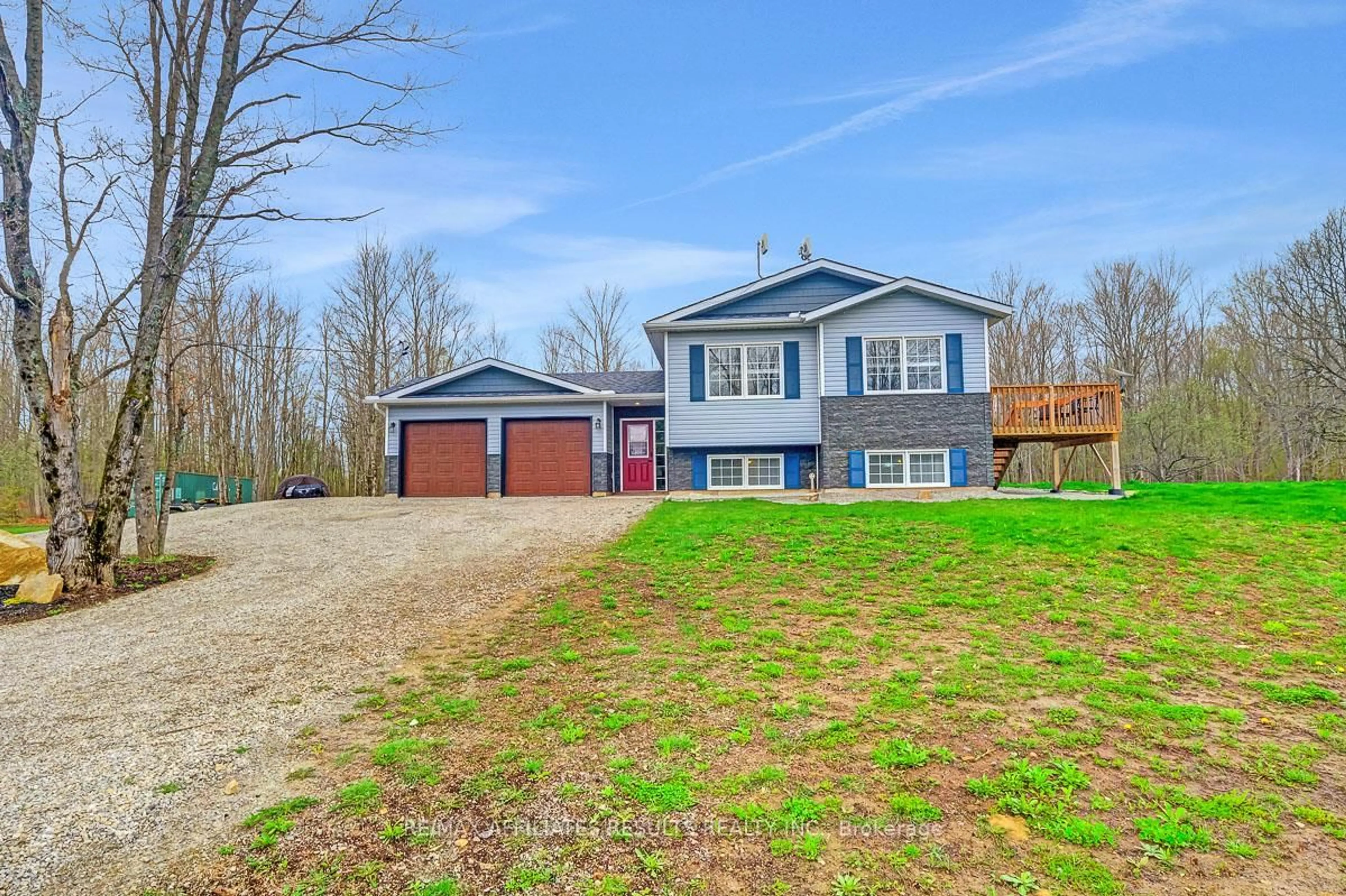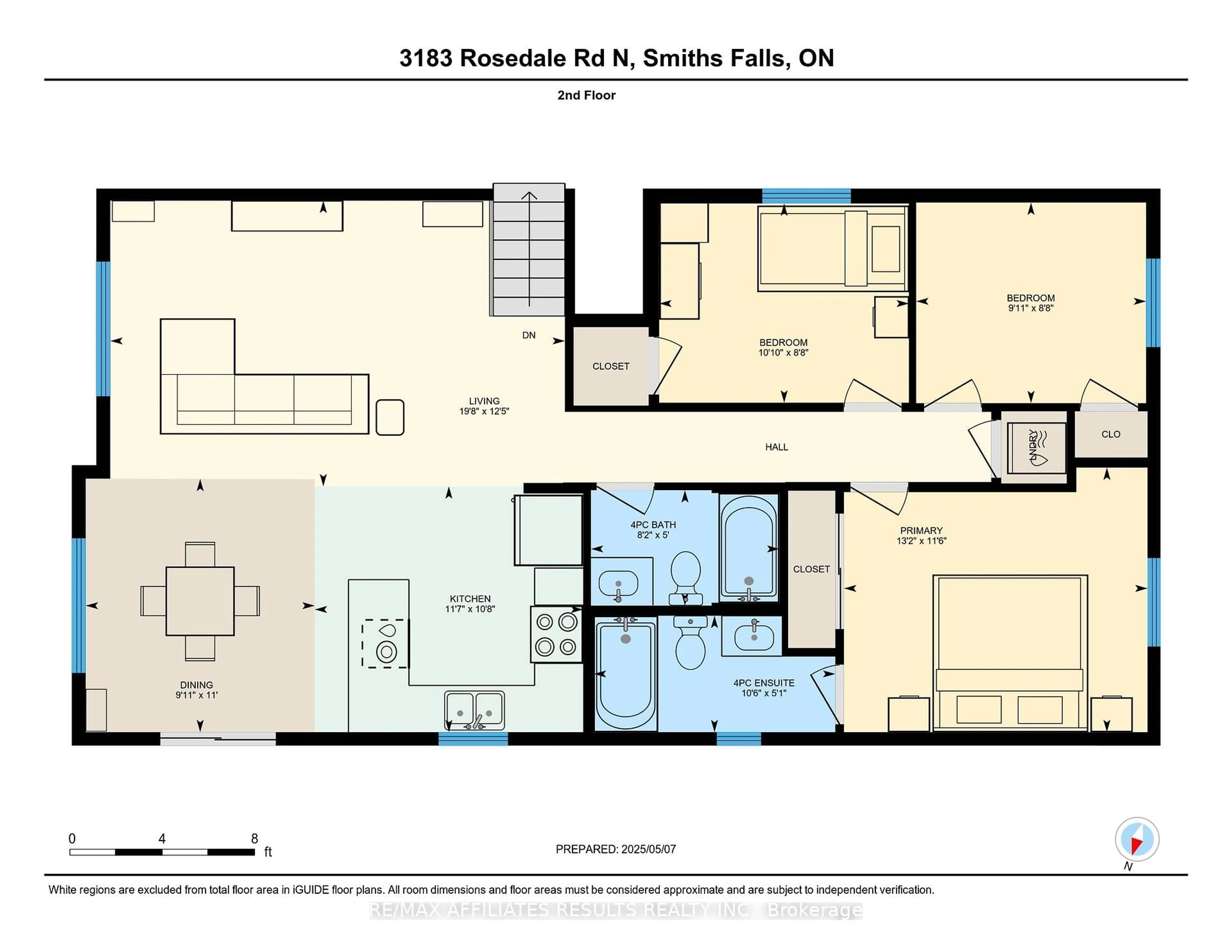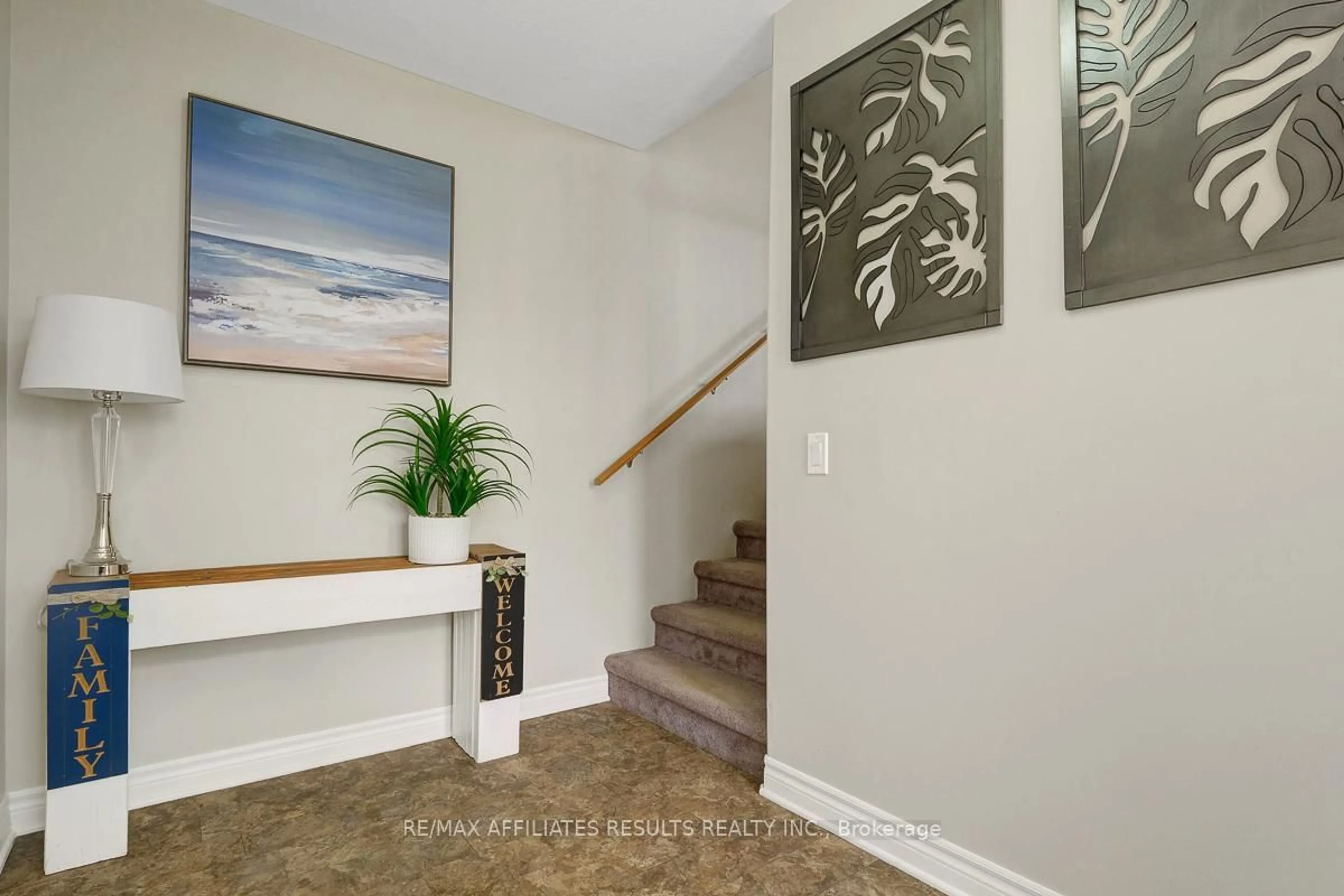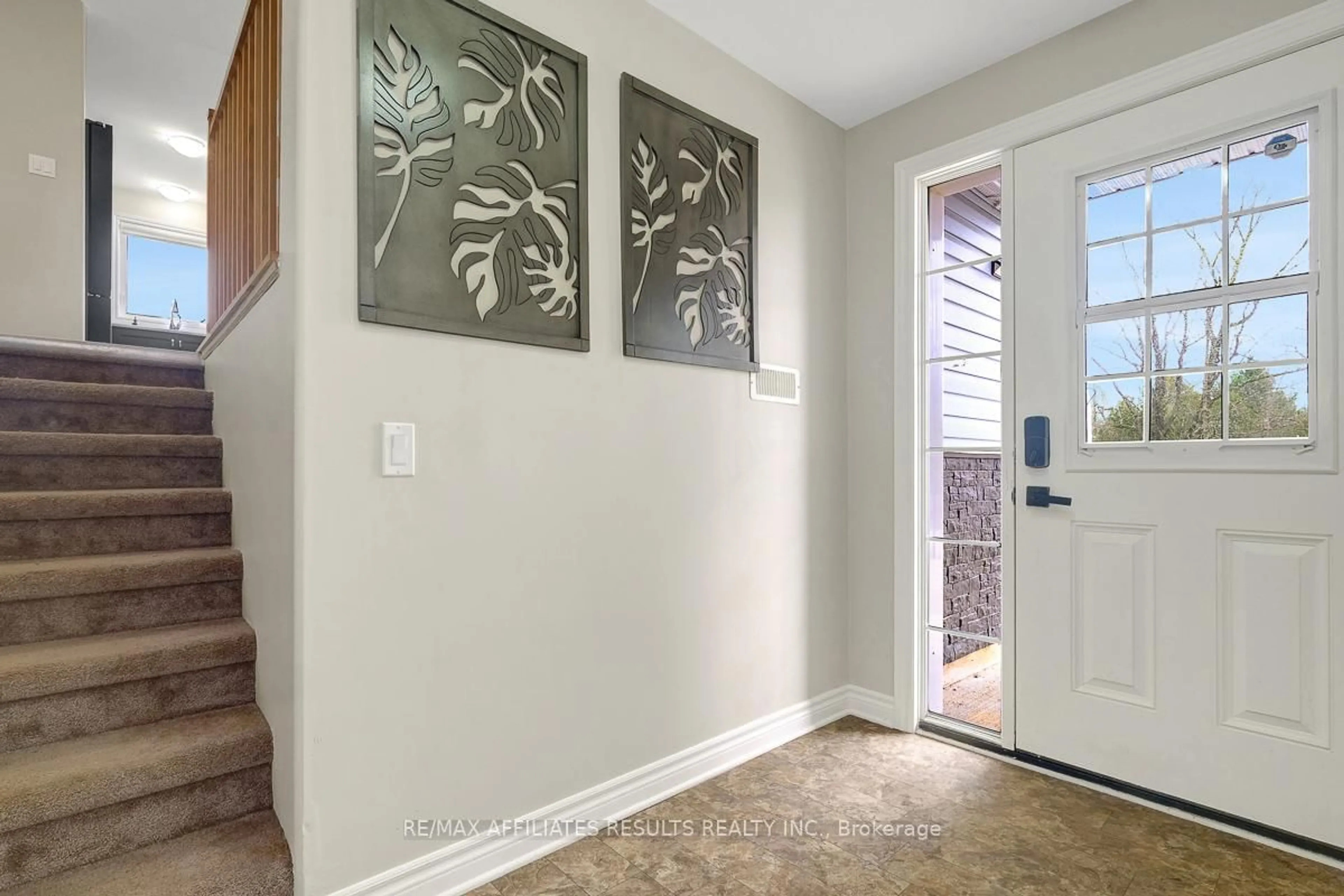3183 Rosedale Rd, Smiths Falls, Ontario K7A 4S7
Contact us about this property
Highlights
Estimated valueThis is the price Wahi expects this property to sell for.
The calculation is powered by our Instant Home Value Estimate, which uses current market and property price trends to estimate your home’s value with a 90% accuracy rate.Not available
Price/Sqft$629/sqft
Monthly cost
Open Calculator
Description
Rare Dual-Unit High Ranch with Private Backyard Oasis! This exceptional high ranch home offers a rare and versatile layout, thoughtfully designed and built to code to accommodate two separate units -- perfect for multigenerational living or rental income potential. Step into the main-level unit through a welcoming front foyer that leads up to a bright, open-concept living space. The kitchen features sleek stainless steel appliances, a peninsula with seating for three, and smooth ceilings that add a modern touch. Enjoy meals in the dining area, which opens through patio doors to a spacious deck (2024) overlooking your private backyard complete with a heated saltwater pool, outdoor shower, play structure, and no rear neighbours, as the home backs onto a serene treed area. Down the hall, you'll find two good-sized bedrooms, a full bath, and a generous primary suite with a 4-piece ensuite. In-unit laundry adds to the convenience. The lower-level unit has its own private entrance through the heated double garage and offers large windows for a bright, airy feel. It mirrors the main floor with its open-concept design and features a spacious kitchen with ample counter space, a large primary suite, a generous second bedroom, a 4-piece bath, and its own laundry. Enjoy RVing? This property offers an RV pad with two 30-amp power outlets. With a wide turn-around driveway that fits up to 10 vehicles and a septic system built to support two units, this home is move-in ready for families looking to live comfortably while keeping loved ones close or for savvy investors seeking a prime rental opportunity. Don't miss your chance to own this truly unique and flexible property!
Property Details
Interior
Features
Main Floor
Dining
3.34 x 3.02Laminate
Primary
3.49 x 4.01Laminate / Closet
Bathroom
1.54 x 3.194 Pc Ensuite
3rd Br
2.63 x 3.3Closet
Exterior
Features
Parking
Garage spaces 2
Garage type Attached
Other parking spaces 8
Total parking spaces 10
Property History
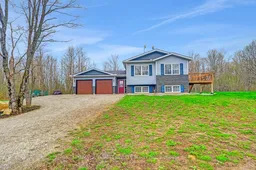 49
49
