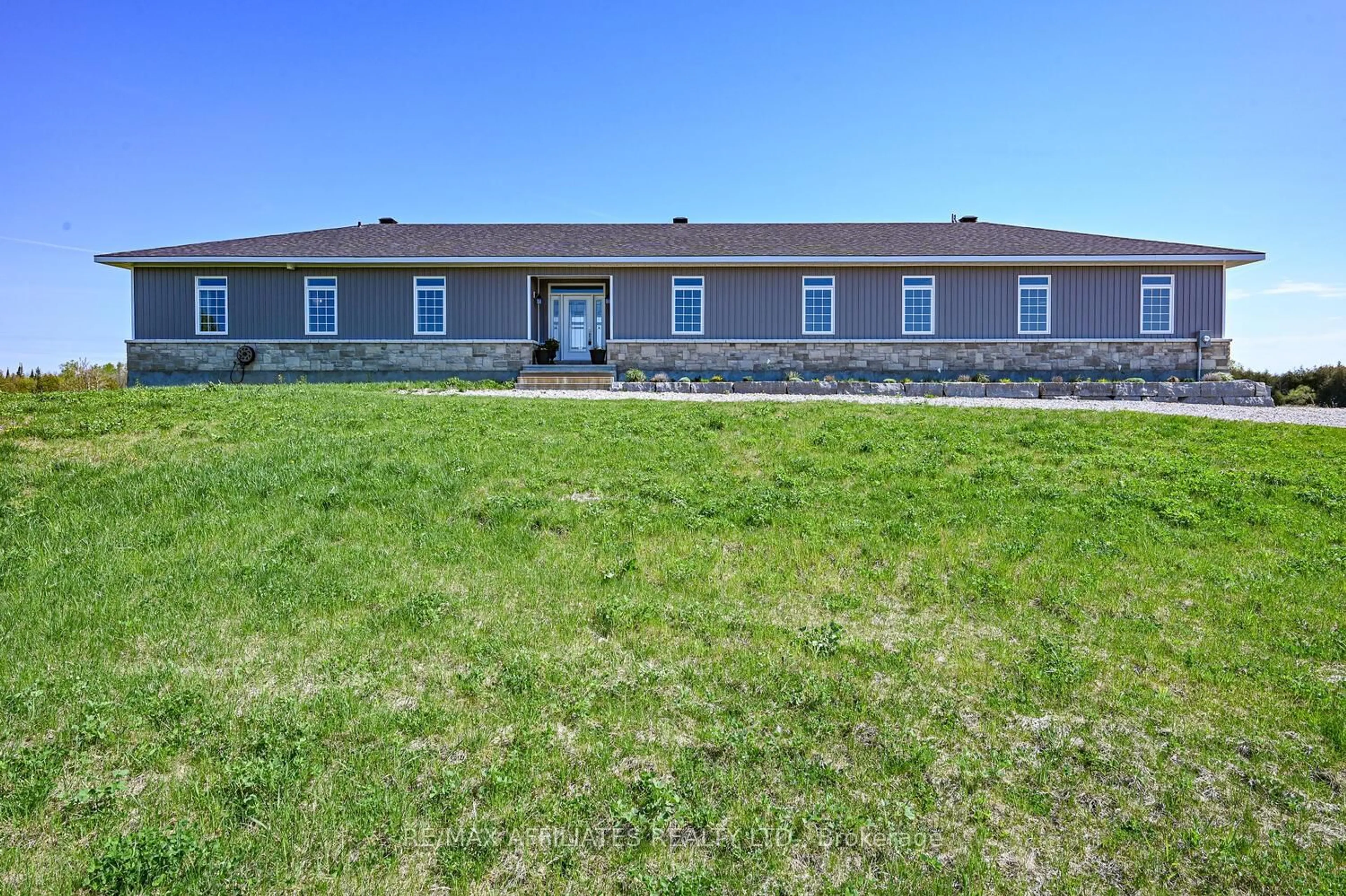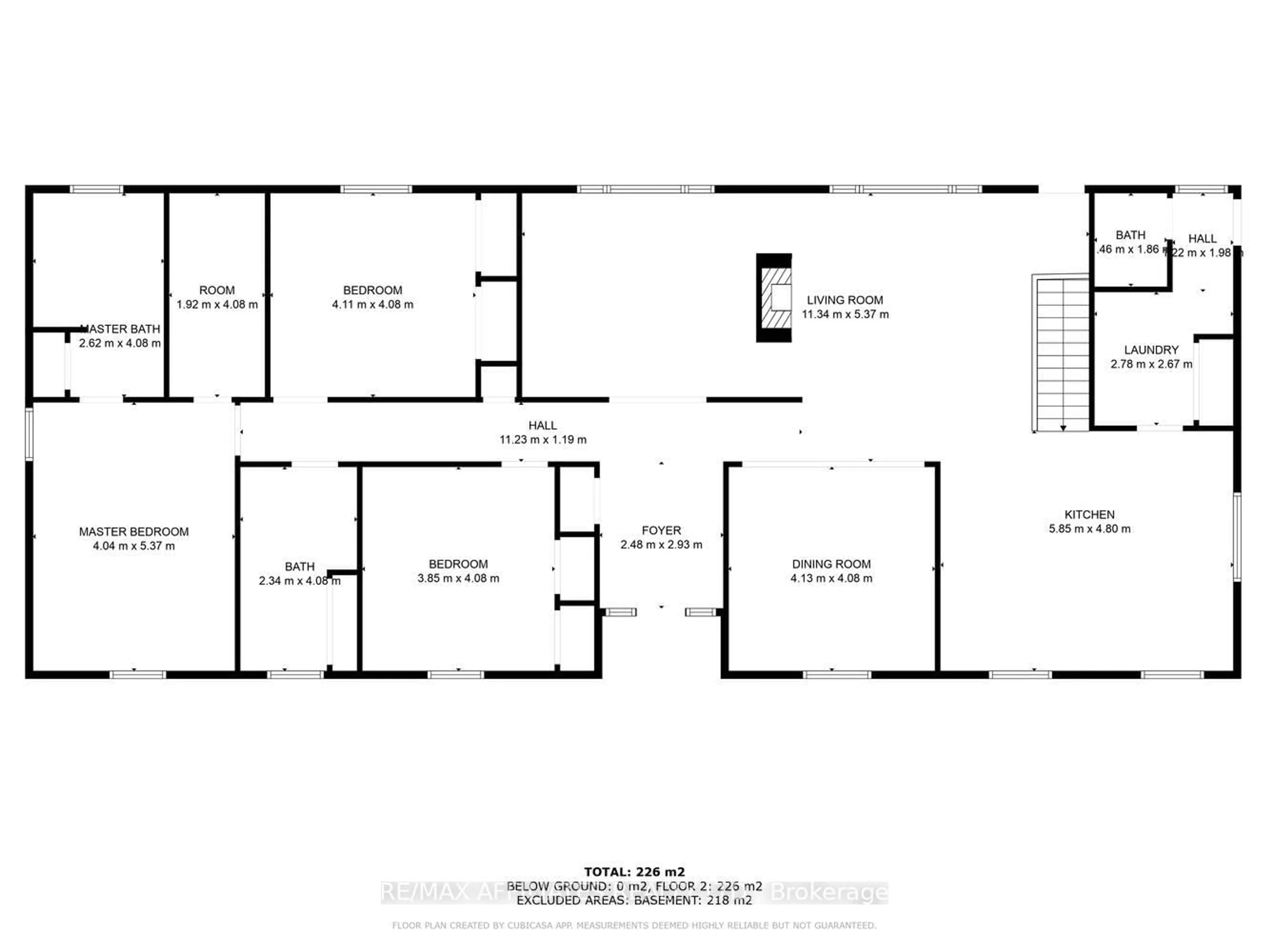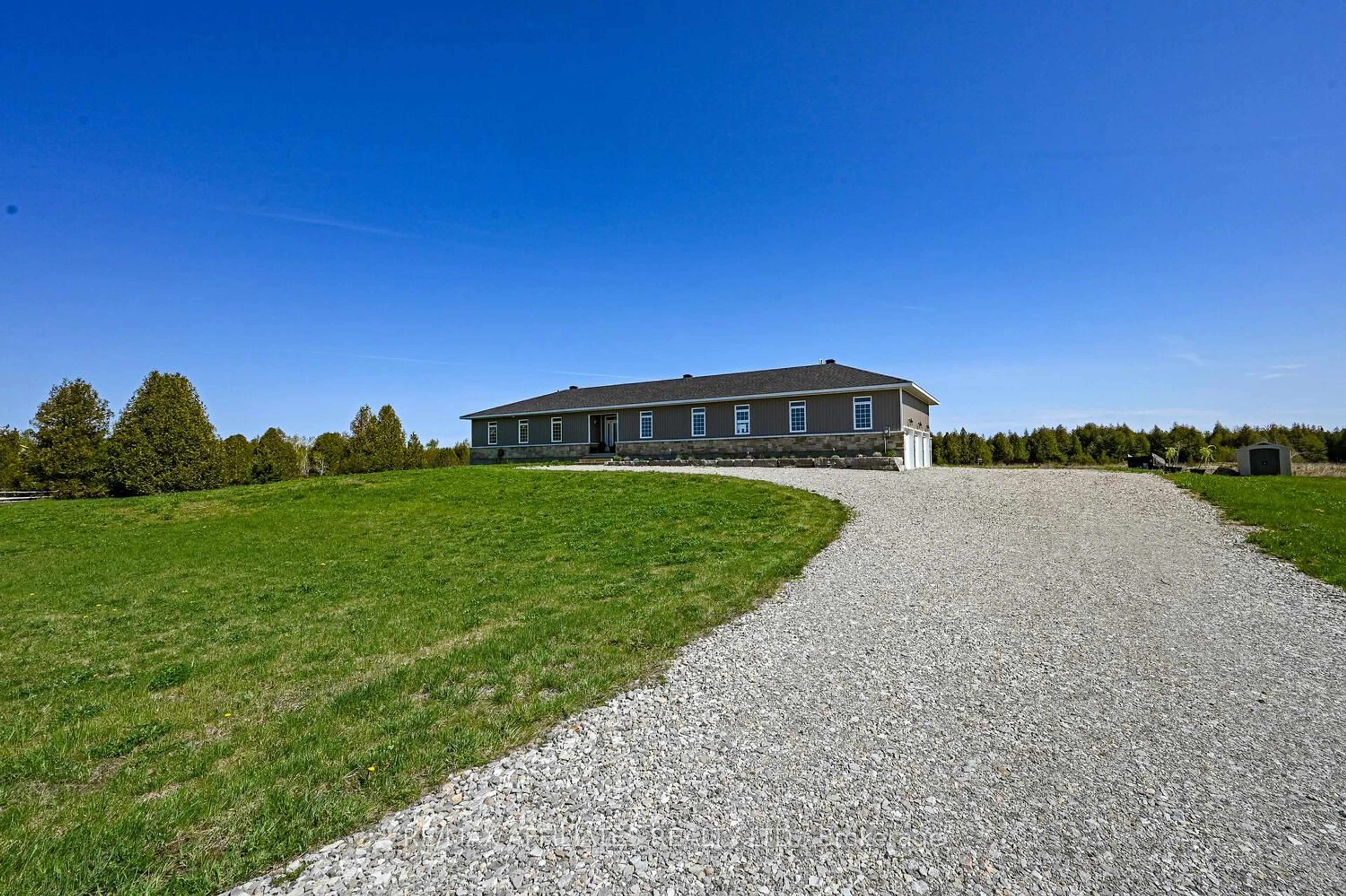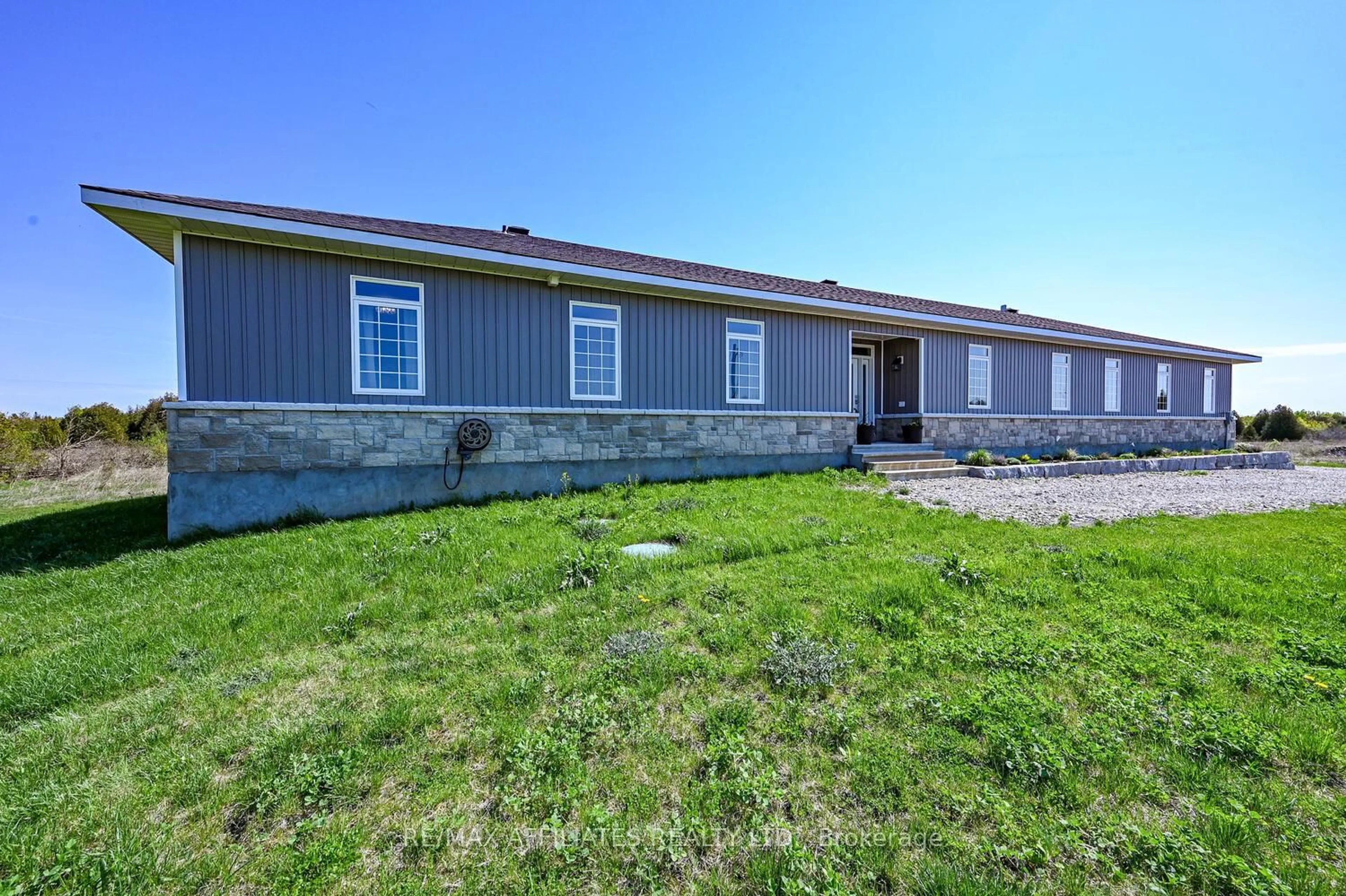2064 Rosedale Rd, Smiths Falls, Ontario K7A 4S4
Contact us about this property
Highlights
Estimated ValueThis is the price Wahi expects this property to sell for.
The calculation is powered by our Instant Home Value Estimate, which uses current market and property price trends to estimate your home’s value with a 90% accuracy rate.Not available
Price/Sqft$403/sqft
Est. Mortgage$4,724/mo
Tax Amount (2024)$6,648/yr
Days On Market20 days
Description
Welcome to 2064 Rosedale Rd., in beautiful Montague township. This modern custom 2560 sq. ft. Bungalow, Completed in 2024 offers all the benefits of a modern build without the wait, this home combines thoughtful detail, high end finishings and practicality throughout with 9 - foot ceilings and many gorgeous transom windows. Step inside to a gorgeous foyer that opens to a wide, spacious and bright layout. The formal living room and dining rooms flow seamlessly into inviting family room with cozy propane fireplace open to beautiful, stunning custom kitchen - featuring classic white shaker style cabinets, sleek quartz countertops, large centre island with breakfast seating and stainless steel appliances. With plenty of counter space and smart storage, it's a functional and stylish space for preparing meals and gathering with loved ones. Family entrance provides easy access from oversized 3 - car garage complete with 2 pc bath and laundry. When it's time to unwind, the primary bedroom offers a peaceful retreat complete with a luxurious four- piece ensuite and spacious walk in closet. Two additional bedrooms are spacious and bright and provide plenty of room for family or guests. The full lower level offers endless possibilities, whether you need space for home office, gym, additional bedrooms or even potential in-law suite. Lovely 16x16 composite deck is where you will enjoy your morning coffee and entertain family and friends. Nestled on 3 + private acres just minutes from Smiths Falls and 40 minutes to Barrhaven this home offers the best of rural tranquility with easy access to schools, shopping and community amenities. 2046 Rosedale Road is the perfect place to call home! Call for viewing today!
Property Details
Interior
Features
Main Floor
Kitchen
5.85 x 4.8Dining
4.13 x 4.08Living
11.34 x 5.37Laundry
2.78 x 2.67Exterior
Features
Parking
Garage spaces 3
Garage type Attached
Other parking spaces 5
Total parking spaces 8
Property History
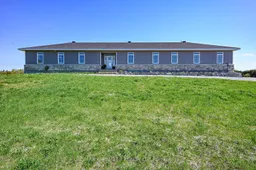 50
50
