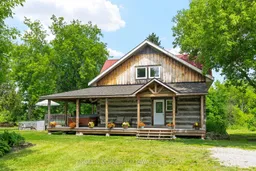Welcome to 181 Salter Road, a stunning rural retreat set on nearly 25 acres of lush, private land. This move-in ready 4-bedroom, 2-bathroom home blends the character and charm of a classic log house with tasteful modern updates. Originally crafted from historic logs that have been thoughtfully restored, the home showcases rich wood accents, birch flooring, and updated finishes throughout. The open-concept living and dining area is filled with natural light and enhanced by a soaring cathedral ceiling. The spacious chefs kitchen features stainless steel appliances, ample cabinetry, and a large island-ideal for cooking and entertaining. Upstairs, you'll find 4 generously sized bedrooms and a beautifully updated full bathroom with cheater ensuite access. A versatile loft provides additional living space, perfect for an office or reading nook. The fully finished lower level offers a bright and expansive rec room with large windows, high ceilings, a cozy stove, and a full bathroom. Step outside to relax on the wraparound deck, soak in the outdoor hot tub, or enjoy a swim in the pool. Two additional log barns are perfect for storage, hobbies or workshop space. Located between Smiths Falls and Carleton Place, this property offers the best of both worlds: peaceful country living with convenient access to local amenities, excellent schools, the Beckwith Golf Course, and just 30 minutes to Barrhaven, the Canadian Tire Centre, and Tanger Outlets. Don't miss out on this one-of-a-kind property!
Inclusions: Appliances: Refrigerator, Dishwasher (new), Stove, Washer & Dryer
 50
50


