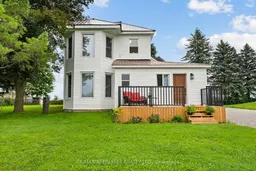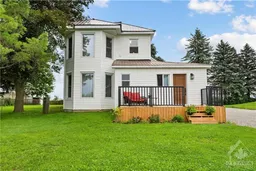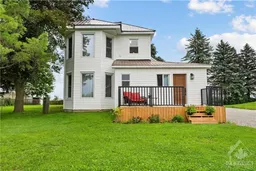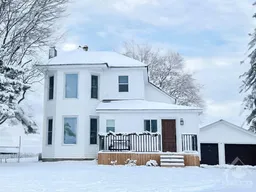This stunning, renovated country home isn't just a place to live it's a place to thrive. Whether you're dreaming of space to grow your family, a setup that supports multigenerational living, or extra flexibility to suit your lifestyle, this property has it all. Step inside and you'll instantly feel at home. The layout is spacious and thoughtfully designed, with stylish modern updates throughout. The heart of the home is a beautifully updated kitchen and dining area, with loads of storage and room to gather. The sun-soaked living room, complete with a fireplace, is the perfect spot to unwind or host game night.The main-level primary bedroom is a true retreat, complete with a gorgeous new ensuite and direct access to the outdoors imagine quiet mornings with coffee or watching the sunset in peace. Upstairs, there are four generous bedrooms, a full bath, and a half bath with laundry perfect for busy family life or visiting guests.And thats not all the property also includes a versatile detached living space that offers endless possibilities. Whether you envision a private guest suite, an in-law retreat, or a dedicated space for work or hobbies, its bursting with potential to adapt to your needs.Tucked near the serene Rideau River, this home blends country charm, modern living, and flexible spaces into one incredible package. This is more than a home its a lifestyle upgrade. Come see what makes it so special.
Inclusions: 2 Fridges, Dishwasher







