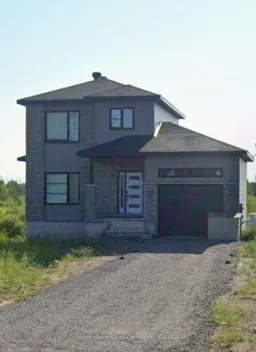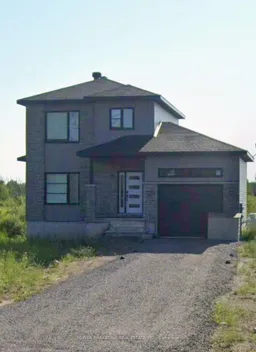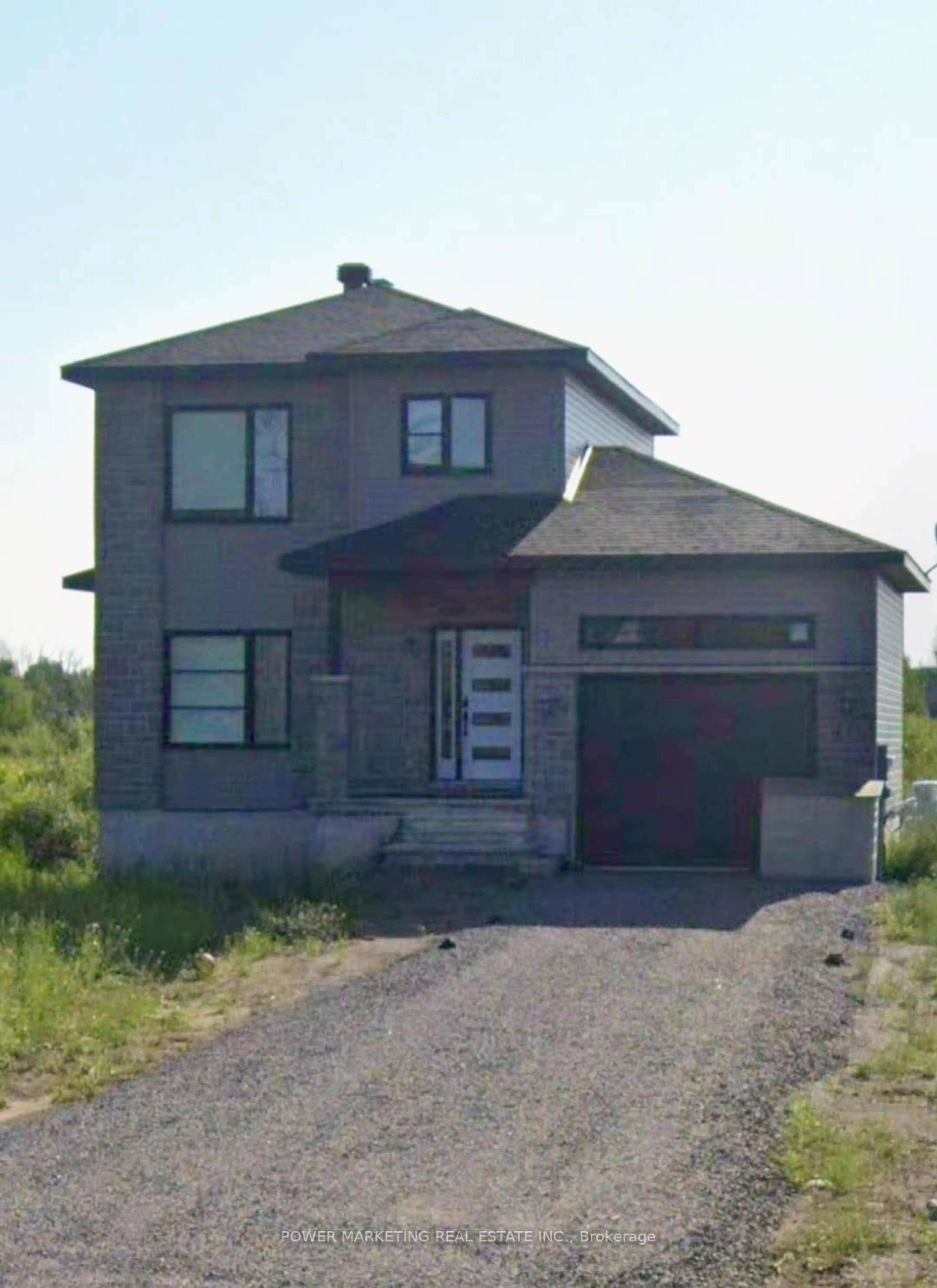1160 ROSEDALE Rd, Smiths Falls, Ontario K7A 5B8
Contact us about this property
Highlights
Estimated valueThis is the price Wahi expects this property to sell for.
The calculation is powered by our Instant Home Value Estimate, which uses current market and property price trends to estimate your home’s value with a 90% accuracy rate.Not available
Price/Sqft$460/sqft
Monthly cost
Open Calculator
Description
Welcome to 1160 Rosedale located in Montague Township, this beautiful 4-bedroom, 3.5-bath detached home is a perfect fit for families seeking both space and style. Built by Moderna Homes Design, the Urbania Model offers an open-concept layout with hardwood flooring throughout the main level. The bright and cozy living room features a gas fireplace and a large window that fills the space with natural light. The modern kitchen includes stainless steel appliances, a chimney-style hood fan, classic white cabinetry, contemporary lighting, and a spacious island with pot and pan drawers. A generous eat-in area leads to a sliding patio door and a balcony that overlooks a private backyard with no rear neighbors. A convenient 2-piece powder room on the main floor is ideal for guests. Upstairs, the primary bedroom offers a luxurious 5-piece ensuite with a double vanity and tiled tub/shower combo. Two additional well-sized bedrooms, a full 4-piece bathroom, and a laundry room complete the upper level. The fully finished basement provides extra living space with an additional bedroom, another full bathroom, and a large rec room area. Enjoy the peace of country living with the convenience of being just a 10-minute drive to Merrickville and Smiths Falls.
Property Details
Interior
Features
2nd Floor
Br
3.75 x 3.47Laundry
1.87 x 1.87Primary
3.96 x 3.32Bathroom
3.04 x 2.38Exterior
Features
Parking
Garage spaces 1
Garage type Attached
Other parking spaces 7
Total parking spaces 8
Property History

 1
1


