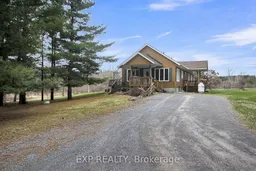Welcome to 951 Bellamy Mills Road - a beautiful country home just minutes to town. This 2002 built, 3 bedroom, 1.5 bathroom bungalow nestled on almost 5 acres of land, can be your next home. Set back off the road, the home offers both a front and side porch, opening into a large sunroom - a perfect spot for plants or enjoying the sunshine with your morning coffee. The home features wood floors and wainscotting in the main area, with a pine vaulted ceiling in the living room. An open country kitchen, complete with the sink overlooking the front yard, and plenty of solid wood cabinets and an island with breakfast bar, creates the heart of the home. The informal dining room overlooks the trees in the back yard, and opens into a spacious living room, with patio doors to the back deck. The focal point of the living room is a cast wood-stove - and the wall of windows overlooking the ponds at the back of the property. Each bedroom has a large closet, wood floors and an interesting angle or two. A spacious family bathroom as well as a powder room. Mainfloor laundry for your convenience.A large basement is already drywalled and can be easily finished to your family needs. Plumbed for a 3rd bathroom available. There is a detached garage with a workshop, and additional outbuildings including a wood shed; a future kids playhouse (currently an empty bunkie). The fenced paddock once home to several horses and still has an animal structure in place.A short drive to the Clayton General Store for necessities and an easy commute to Almonte for your shopping needs. The property is quite special with all the wildlife - ducks in the pond, deer in the field, and a variety of birds to keep you entertained for hours.
Inclusions: Refrigerator, Stove, Dishwasher, Hood Fan, Washer & Dryer, Water Softener, All Blinds.
 46
46


