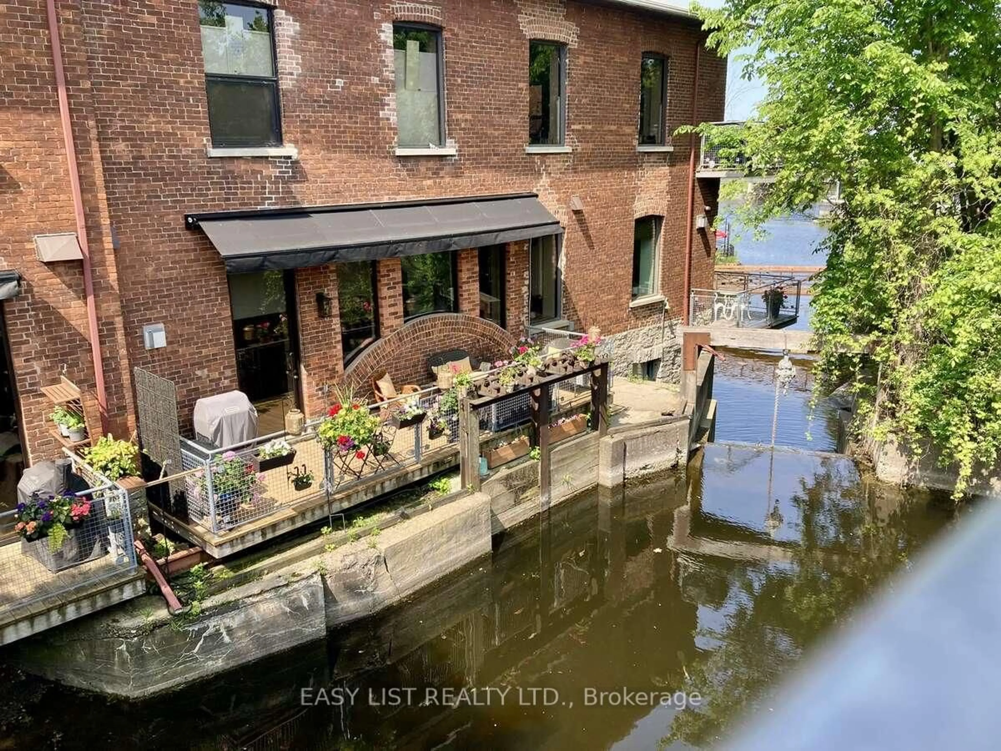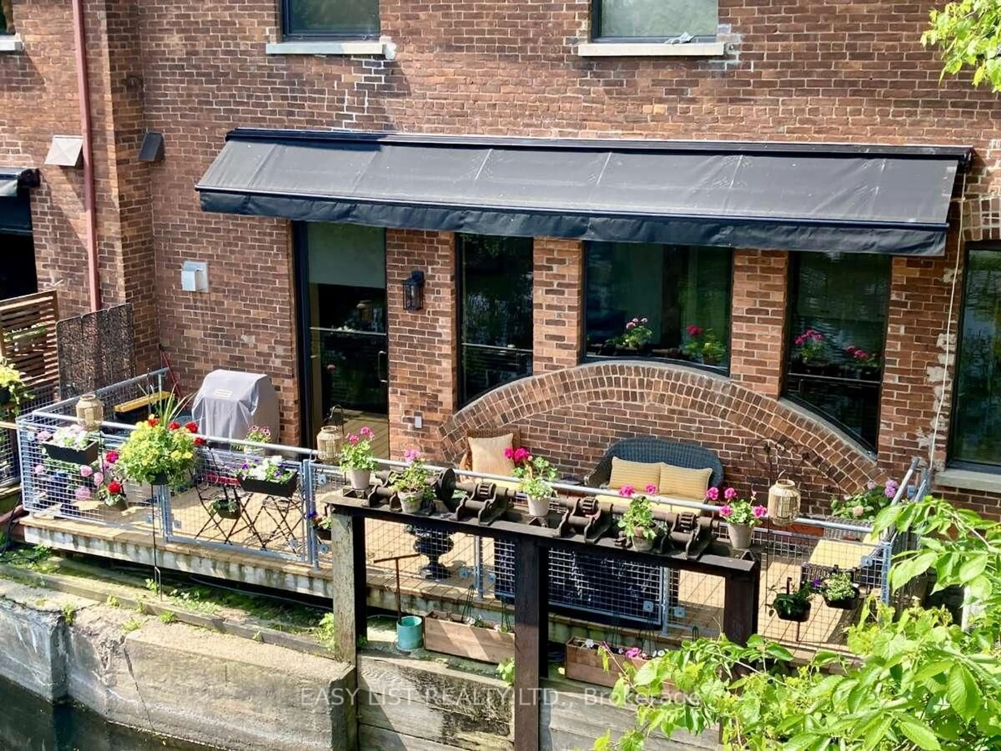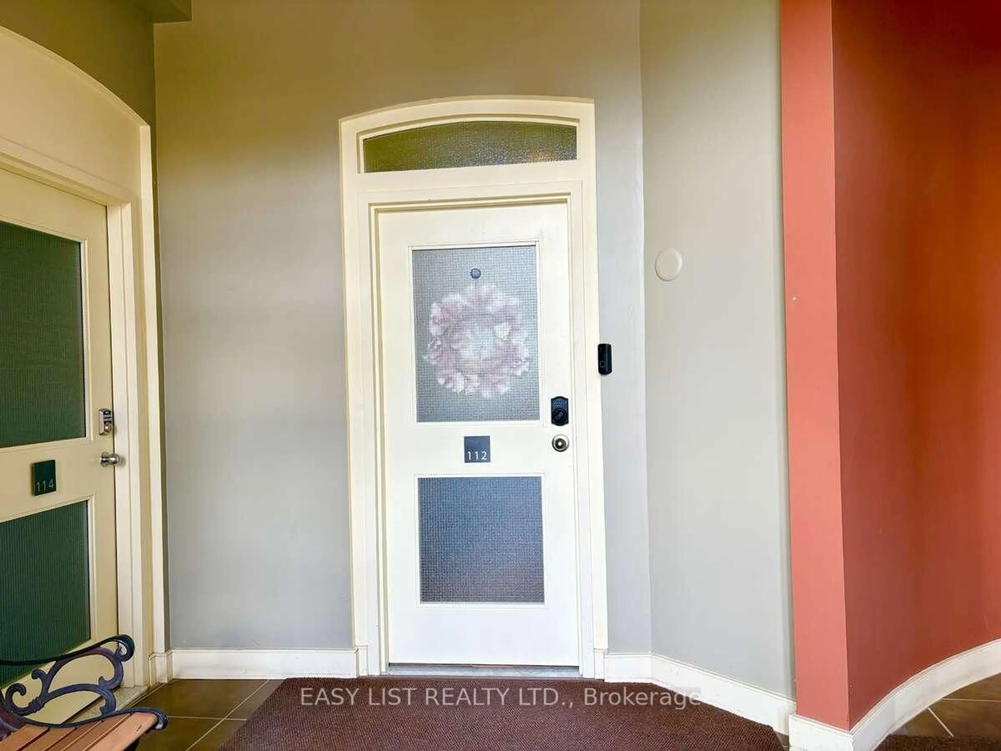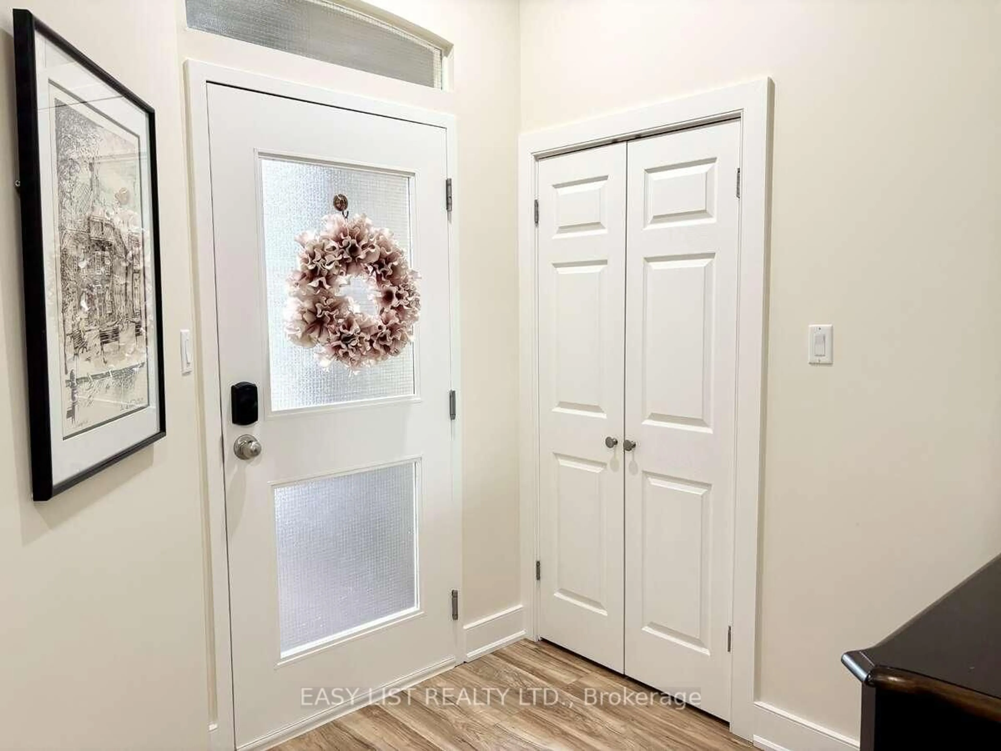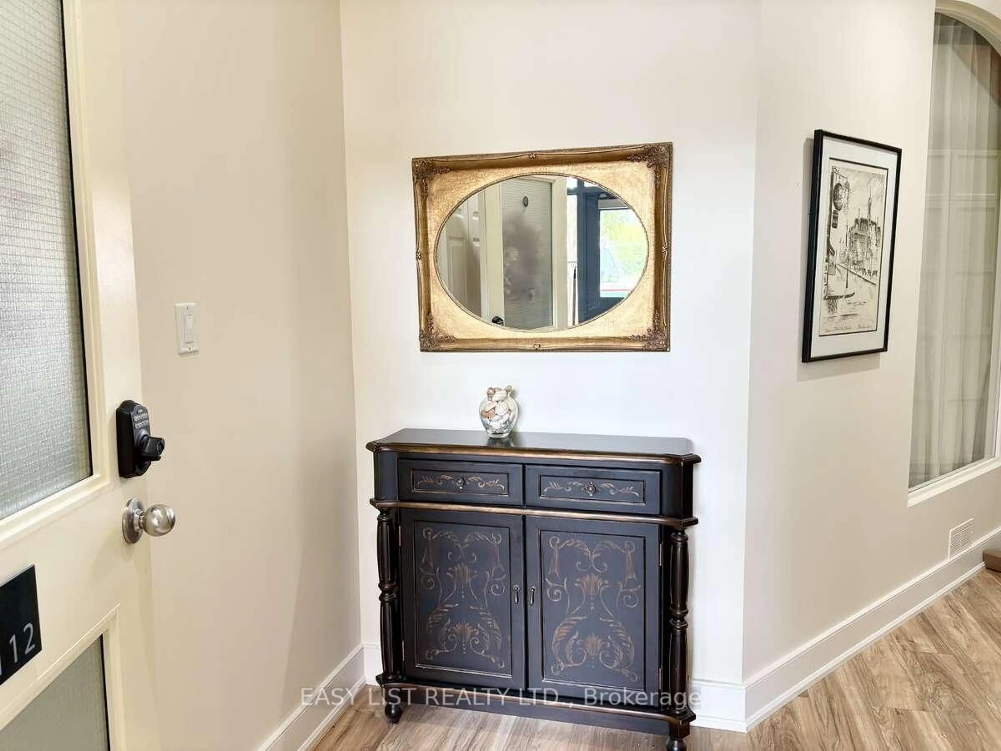83 Little Bridge St #112, Almonte, Ontario K0A 1A0
Contact us about this property
Highlights
Estimated valueThis is the price Wahi expects this property to sell for.
The calculation is powered by our Instant Home Value Estimate, which uses current market and property price trends to estimate your home’s value with a 90% accuracy rate.Not available
Price/Sqft$679/sqft
Monthly cost
Open Calculator
Description
For more information, please click Brochure button. Heritage Waterfront Condo Downtown Almonte. Experience the perfect blend of heritage charm and modern living in this beautifully renovated 2-bedroom, 2-bathroom waterfront condo nestled in the heart of downtown Almonte. Offering direct access to the Mississippi River, this home invites you to enjoy kayaking, fishing, or simply relaxing on your private 26-foot riverside deck with peaceful views. Completely renovated in 2024, the condo features a brand-new kitchen, bathrooms, luxury vinyl flooring, lighting, fresh paint, a new deck and awning, front door, and hot water tank. The open-concept living area boasts soaring 11.4-foot ceilings, original wood beams, and a cozy natural gas fireplace. The modern kitchen includes five appliances, a wine fridge, drawer microwave, and in-unit laundry. Additional features include a gas BBQ hook-up on the deck, an owned hot water tank, and a generous 4x7x11 ft storage unit with built-in shelving conveniently located on the same level. The condo is part of a pet-friendly, non-smoking building and includes a designated parking spot and storage locker. Enjoy the convenience of downtown living just steps from Almonte's charming shops, restaurants, and trails - all while enjoying the privacy and tranquility of riverside life.
Property Details
Interior
Features
Flat Floor
Primary
3.66 x 3.562nd Br
3.48 x 2.79Bathroom
2.79 x 2.26Bathroom
2.06 x 1.75Exterior
Features
Parking
Garage spaces -
Garage type -
Total parking spaces 1
Condo Details
Amenities
Bbqs Allowed, Visitor Parking
Inclusions
Property History
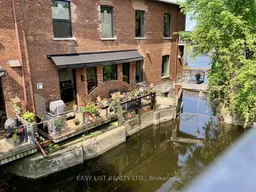 41
41
