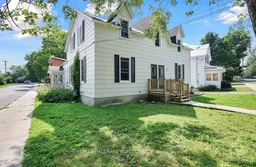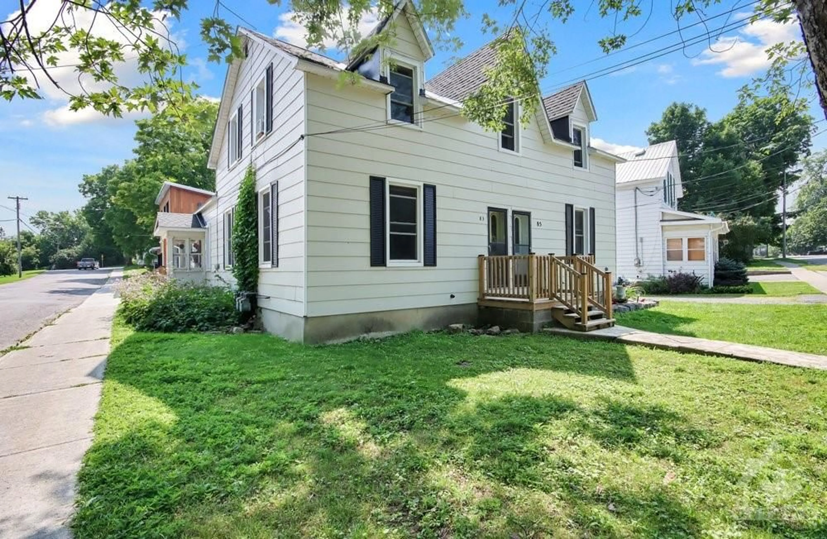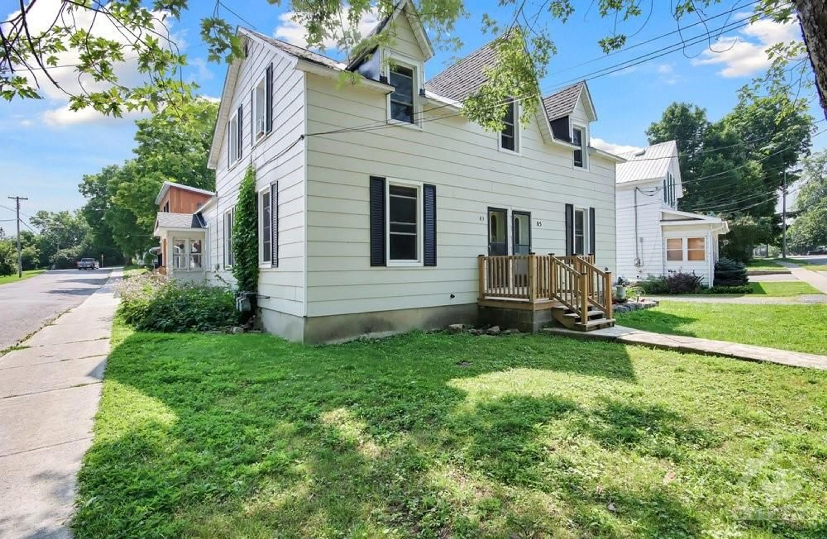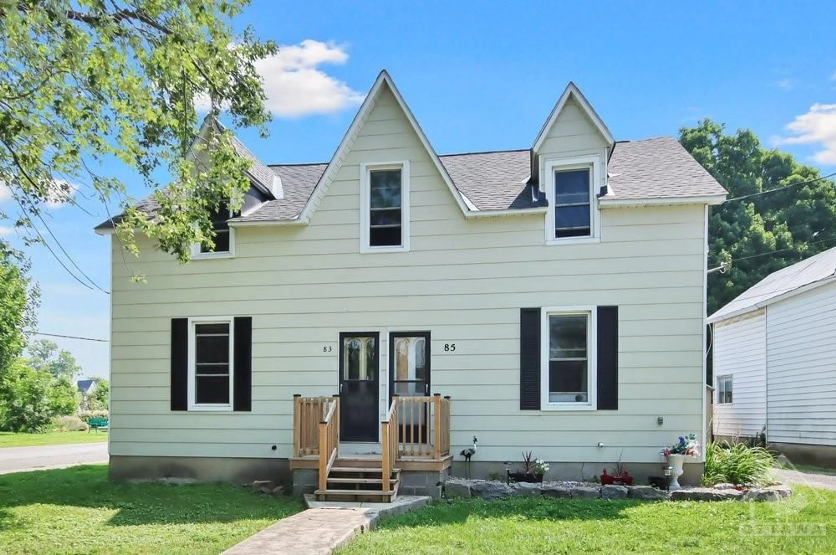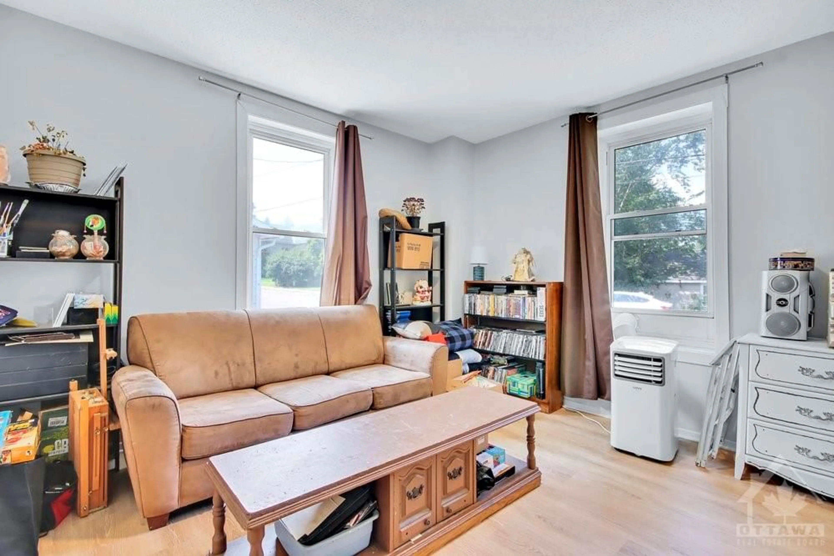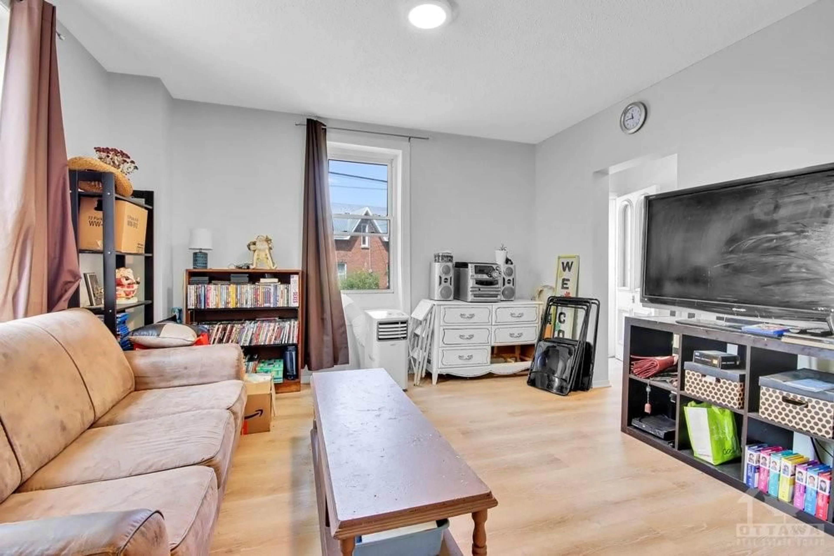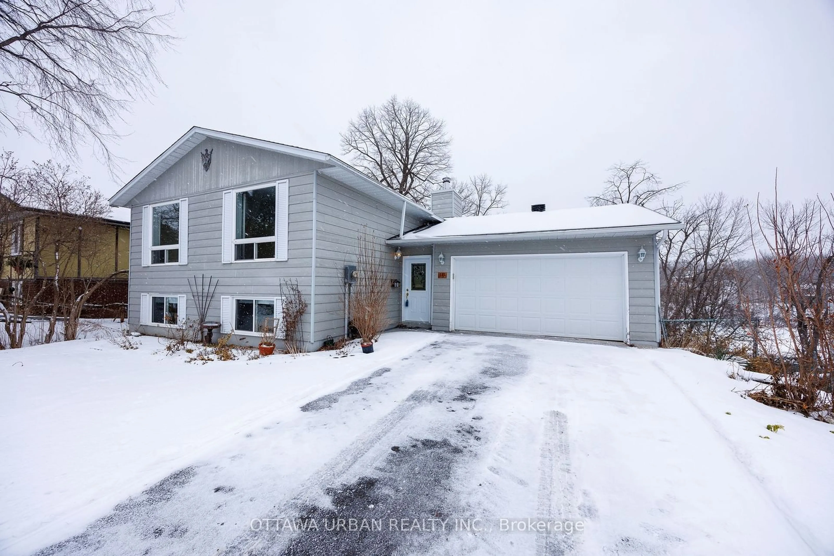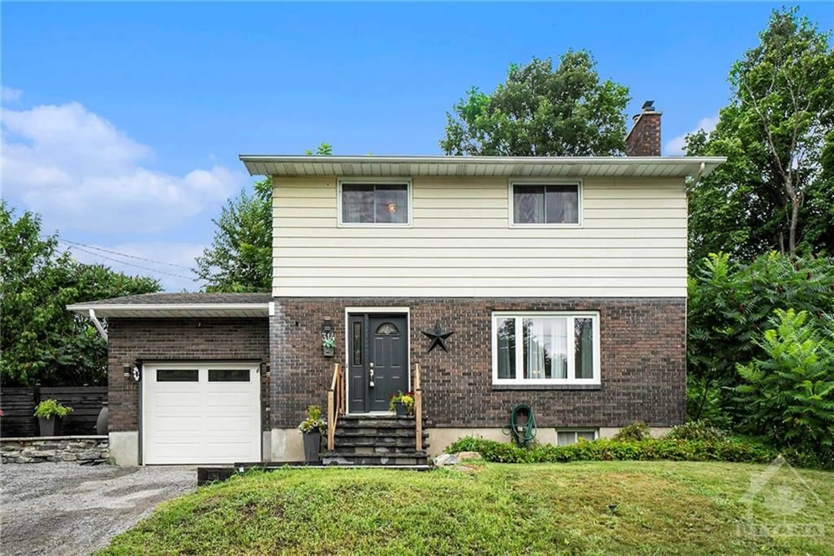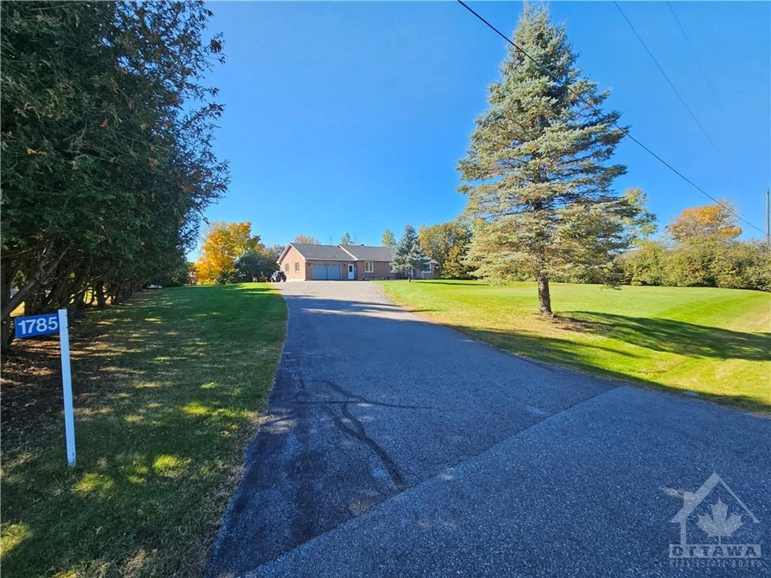83 ELGIN St, Mississippi Mills, Ontario K0A 1A0
Contact us about this property
Highlights
Estimated ValueThis is the price Wahi expects this property to sell for.
The calculation is powered by our Instant Home Value Estimate, which uses current market and property price trends to estimate your home’s value with a 90% accuracy rate.Not available
Price/Sqft-
Est. Mortgage$2,663/mo
Tax Amount (2024)$3,687/yr
Days On Market66 days
Description
First-time homebuyers opportunity to live on one side, and augment mortgage payments with the other. Take advantage of lower interest rates as they continue to drop on the purchase of your first home with guaranteed rental income on a street that Hallmark movies are made. Great for a multi-family home option for caregivers wanting to keep their loved ones close. Easy walking distance to downtown Almonte with community support for all your family needs with exceptional hospital, schools & shopping nearby. LOCATION, LOCATION, LOCATION! New roof and exterior upgrades (structural renos to porches and exterior paint) and reno of main bathrooms (2019), new reno & structural upgrade of kitchens (5 appliances) and main floor 2pc powder room added. Updated electrical and plumbing (2023). Be part of the well sought after and vibrant Almonte community within 35 minutes to downtown Ottawa. 24 hours notice for all showing. 24 hours irrevocable on all offers. Schedule B must accompany all offers.
Property Details
Interior
Features
Main Floor
Dining Rm
17'6" x 11'9"Living Rm
14'7" x 12'5"Kitchen
17'6" x 16'0"Bath 2-Piece
Exterior
Features
Parking
Garage spaces -
Garage type -
Total parking spaces 4
Property History
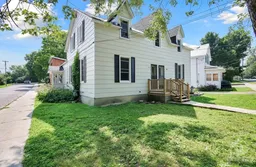 19
19