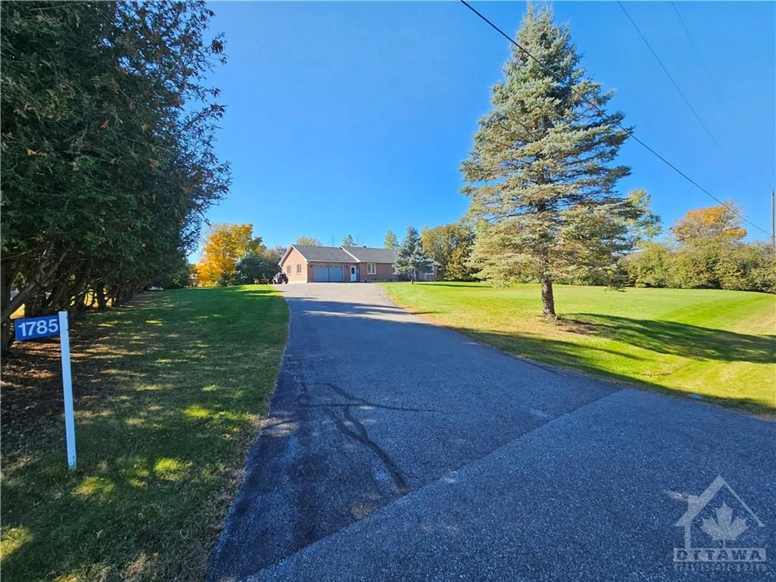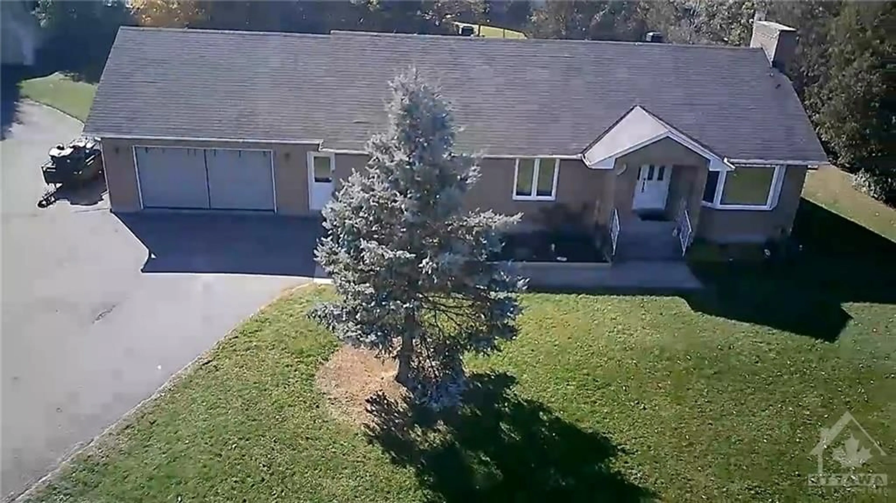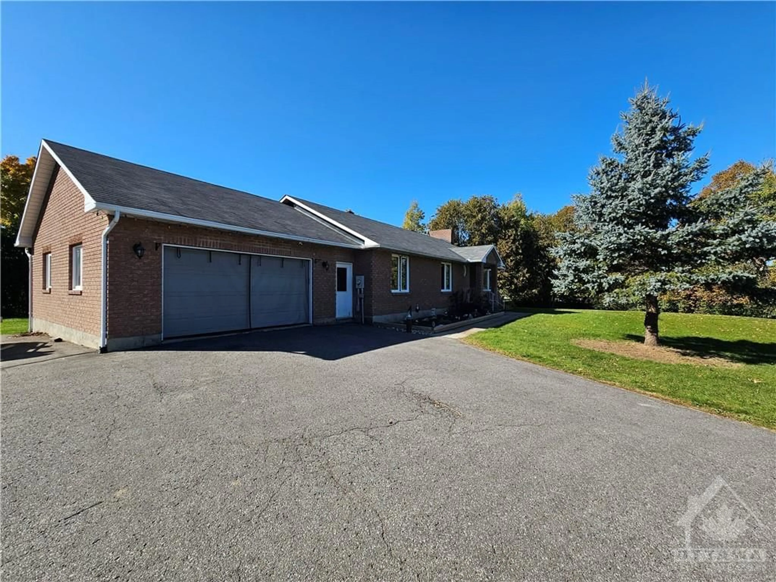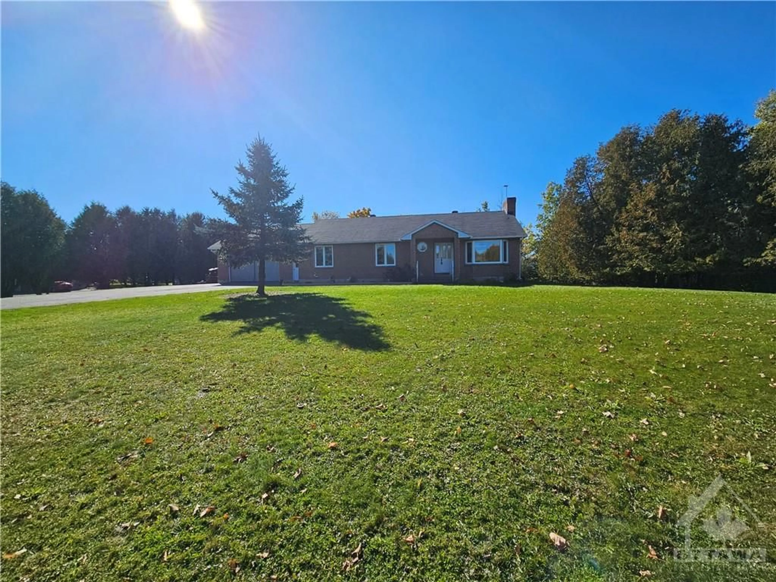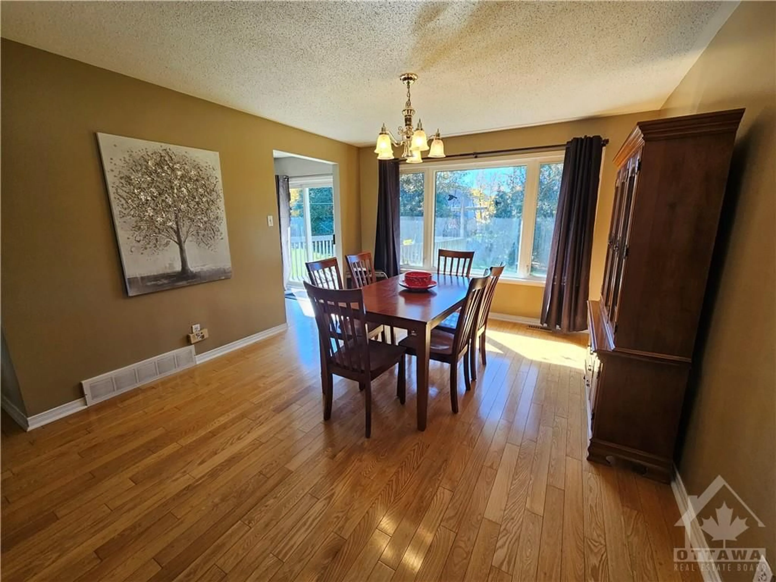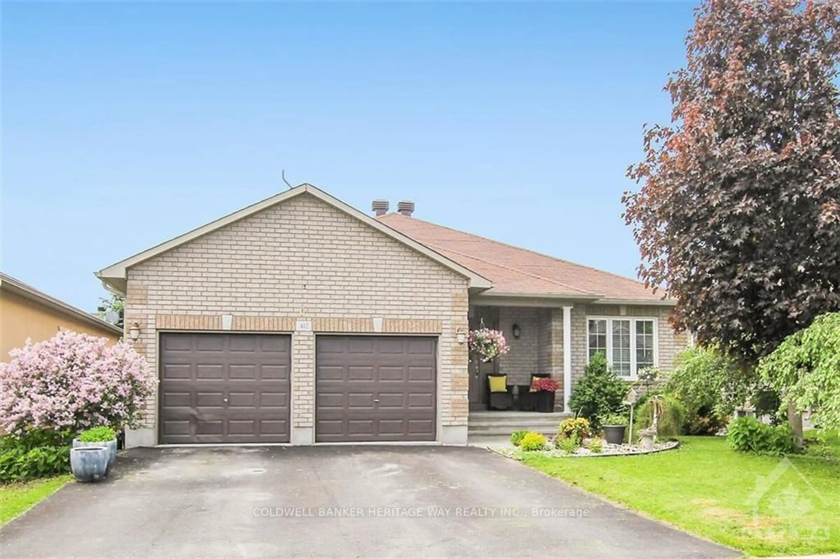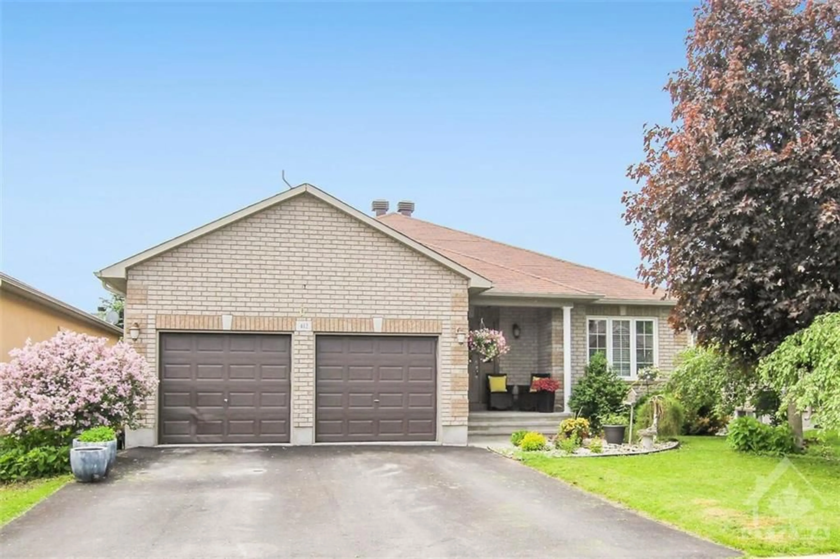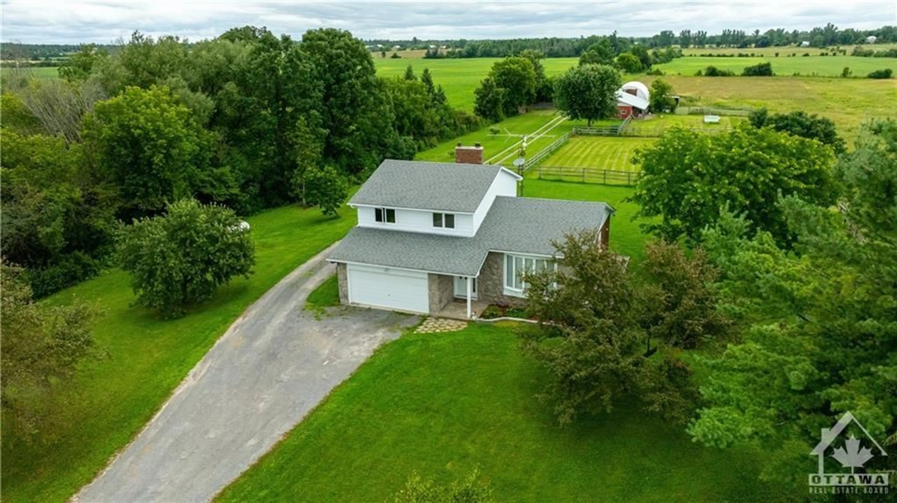1785 11TH Line, Almonte, Ontario K0A 1A0
Contact us about this property
Highlights
Estimated ValueThis is the price Wahi expects this property to sell for.
The calculation is powered by our Instant Home Value Estimate, which uses current market and property price trends to estimate your home’s value with a 90% accuracy rate.Not available
Price/Sqft-
Est. Mortgage$3,221/mo
Tax Amount (2024)$4,700/yr
Days On Market86 days
Description
Have you ever... Dreamed of being in Almonte but have a country property? WELL! wait no more. This all brick bungalow is right here, right now. It has 3 generous bedrooms, 1.5 bathrooms, sparkling hardwood floors on most of the main level, big bright windows, and a propane fireplace in the living/Dining room. Enjoy horseshoe tournaments in your back yard with friends and family, have big road hockey games on your large paved driveway. This beauty also has a detached 12'x20' garage and an oversized 2 car attached garage perfect for any hobbies that you may need them for. Also in the back of the yard is a 2 dog kennel that is great for your furry friends. The basement is unfished and boasts large light filled windows for anyone's future needs. Caught between living in town and living on a large lot out in the country... This is worth a look
Property Details
Interior
Features
Main Floor
Foyer
10'0" x 5'8"Laundry Rm
Family room/Fireplace
14'0" x 11'8"Kitchen
15'0" x 13'0"Exterior
Features
Parking
Garage spaces 3
Garage type -
Other parking spaces 9
Total parking spaces 12
Property History
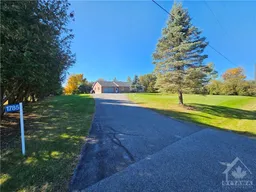 23
23
