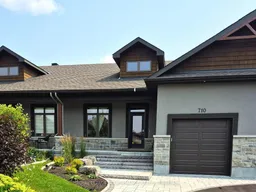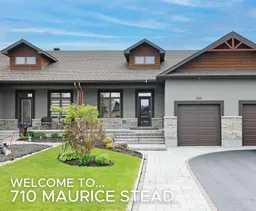Sitting in the prestigious Riverfront Estates steps away from the waterfront, on a quiet side street, this 2018 impeccably maintained ...2+1 bedroom, 3-bathroom Bungalow offers over 2100 sq feet of living space... with a perfect balance of sophistication, comfort, and lifestyle. Inside, a welcoming foyer guides you to your timeless kitchen equipped with Stainless Steel Appliances, and Natural Gas Stove ...Quartz counters and a full walk-in pantry, ... The kitchen Island bridges the open-concept to your living room/dining room and direct access to your ..Personal Deck .... and Automatic Awning ...plus landscape gardens, perfect for afternoon breaks. ...The Primary Bedroom features a Spa-Inspired Ensuite and glass walk-in shower, and full walk-in closet. This level further boasts a 2nd Bedroom allowing for flexibility while also complimented by an upgraded Main-Level Bath and full-sized MAIN LEVEL LAUNDRY. Downstairs offers even more living space, including a 3rd Bedroom, 3rd Full bathroom, and generous great room with New Carpeting (Full lower level & stairs-May 2025)plus a large unfinished area brimming with potential. Outdoors, enjoy the beauty of a Professionally Landscaped yard with Sculpted Gardens, an entertainment sized DECK and automatic awning for those hot summer days. Out front welcomes you and your guests with a Stone Expanded Driveway(2024)and interlock Path plus a sit-upon front porch.The Rain-Sensor Automatic Irrigation System ensures effortless maintenance, and the DRIVEWAY was freshly resealed in April 2025, nothing to do out here just effortless living. Located a short 1 minute stroll from the Riverwalk Trail and the Almonte Community dock, for launching your kayak or sitting by the Mississippi River. This elegant home combines the tranquility of nature with the convenience of all Nearby Amenities that Charming Almonte has to offer. A truly exceptional opportunity to live in one of Almonte's most desirable neighbourhoods.
Inclusions: Fridge, stove, dishwasher, Washer, Dryer, Electric Awning, Watering irrigation system, water filter system





