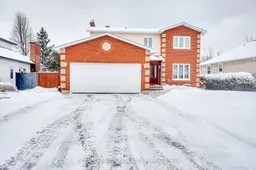WANTED...ONE FAMILY!!! Impressive 4 bedroom 4 bathroom family home on a family street. You are greeted by a large welcoming foyer . The spacious kitchen comes with a generous supply of granite counters and a sunny eating area. From the eating area you have access to your back deck ideal for your next BBQ and the fenced yard!! Next to the kitchen is the main floor family room with a gas fireplace and hard wd floors (2007). The open dining rm/living rm have large bright windows and hard wd floors. Both the laundry rm and a two piece powder are conveniently located on the main floor, next to the inside access from the 2 car garage. Upstairs you will find 4 well sized bedrooms and the master is complete with a full ensuite and a walk in closet. The LL features an "L" shaped family room with a wet bar, and a gas fireplace. The perfect place to enjoy "movie" night! You will also find a two piece bathroom, an office area for those that work from home + a storage area. Easy walking distance to schools, shopping and parks/playgrounds. Recent upgrades (dates approx) hard wd floors on main floor 2011, roof 2011, shed 2011, basement renovated 2012, most windows 2012-2019, furnace 2020, water softener 2020, fireplace in main flr family room 2021, c air 2022, driveway repaved 2022. Utilities gas heat $143.70 per month approx and hydro is $92.60/month approx
Inclusions: refrigerator, stove, built in dishwasher, washer, dryer, all window coverings and hardware, water softener, automatic garage door opener and remote, garden shed, TV wall mount
 29
29


