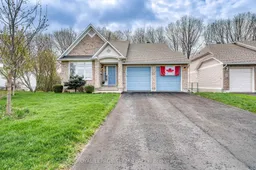A special home on a special street!!! An extremely well maintained 2 +1 bedroom bungalow with 3 bathrooms. A welcoming foyer with tile floors and a dcc. Kitchen comes with a generous supply of counter space, a center island, tile floors, vaulted ceiling and a sun filled eating area. IMPRESSIVE open dining room/living room. You will be amazed by the soaring, vaulted ceiling, hard wood floors and a gorgeous gas fireplace. From the living room you have direct access to year round sun room with hard wood floors and access to a large two level deck overlooking your fenced in yard. Both bedrooms have hard wood floors and vaulted ceilings. The primary bedroom features a walk in closet and a three piece ensuite. The laundry is conveniently located on the main floor. The lower level offers a 3rd bedroom with a huge window, a full bathroom, a family room with a large window, a play room, an office area + a large utility/storage room. Gas bill for 2024 $138/month approx. Hydro for 2024 was $82/month approx. AN EXCELLENT HOME ON AN EXCELLENT STREET
Inclusions: refrigerator, stove, built in dishwasher, washer, dryer, all window coverings including hardware, all bathroom mirrors, automatic garage opener with remote,, work bench in utility room, water softener
 30
30


