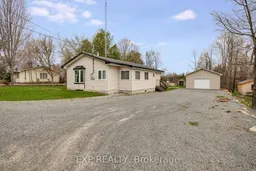Welcome to 640 Ramsay Concession 4A a warm and inviting 3-bedroom, 1-bathroom home that offers the best of peaceful country living, all just 5 minutes from Carleton Place. Whether you're a first-time buyer, downsizer, or looking for a quiet retreat, this charming property delivers comfort, functionality, and space to enjoy.Set on a generous lot with no rear neighbours, you'll enjoy privacy and open views year-round perfect for relaxing evenings or entertaining friends and family. The exterior features a new detached garage, providing plenty of room for vehicles, hobbies, or extra storage, along with a durable tin roof designed for long-lasting protection with minimal upkeep.Inside, the home welcomes you with a cozy and functional layout, offering three good-sized bedrooms and a full bathroom. Large windows fill the living spaces with natural light, while the country-style kitchen provides ample cabinet space and room for family gatherings.Practical updates give added peace of mind, including the septic system pumped in April 2025, ensuring a smooth transition for the new owners. With its unbeatable location, you'll love the quick access to Carleton Place, where you'll find shopping, dining, schools, and all essential amenities all while coming home to the tranquility of rural living.Whether you're enjoying your morning coffee overlooking the fields or making memories with family, this property is ready to welcome you home.
Inclusions: fridge, stove, washer, dryer
 28
28


