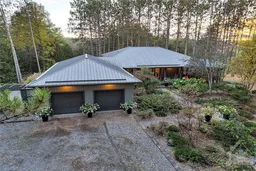More than a waterfront residence- a 5.6acre sanctuary where architectural excellence meets sustainable living, designed to enhance your connection w/ nature.Built w/ energy efficiency & resilience against the elements in mind.A sturdy spruce frame,metal batten roof & exterior walls clad in pressure-treated & prefinished batten/board pine.The windows,fibreglass frames & LOW E ARGON triple glass,shine w/ natural light.Inside, an open-plan main flr w/ 11ft ceilings,100 adjustable LED pot light & solid oak floors.The downsview kitchen w/suspended cabinetry & diningrm seamlessly integrates w/ the livingrm featuring bookcases & a wood-burning Jotul stove.Completing the main, a 3-sided screened-in porch, the 1st primary w/ ensuite, access to the 2 car garage & a powderrm.The lower lvl w/ 3 more bedrms, 1 being a 2nd primary w/ ensuite.Each bedrm w/ full windows. A family bath & laundry rm also on this level.Exterior- a Garden house, wood storage & canoe storage integrate w/ the homes design.
Inclusions: Built/In Oven,Cooktop,Dishwasher,Dryer,Microwave,Refrigerator,Washer
 30
30


