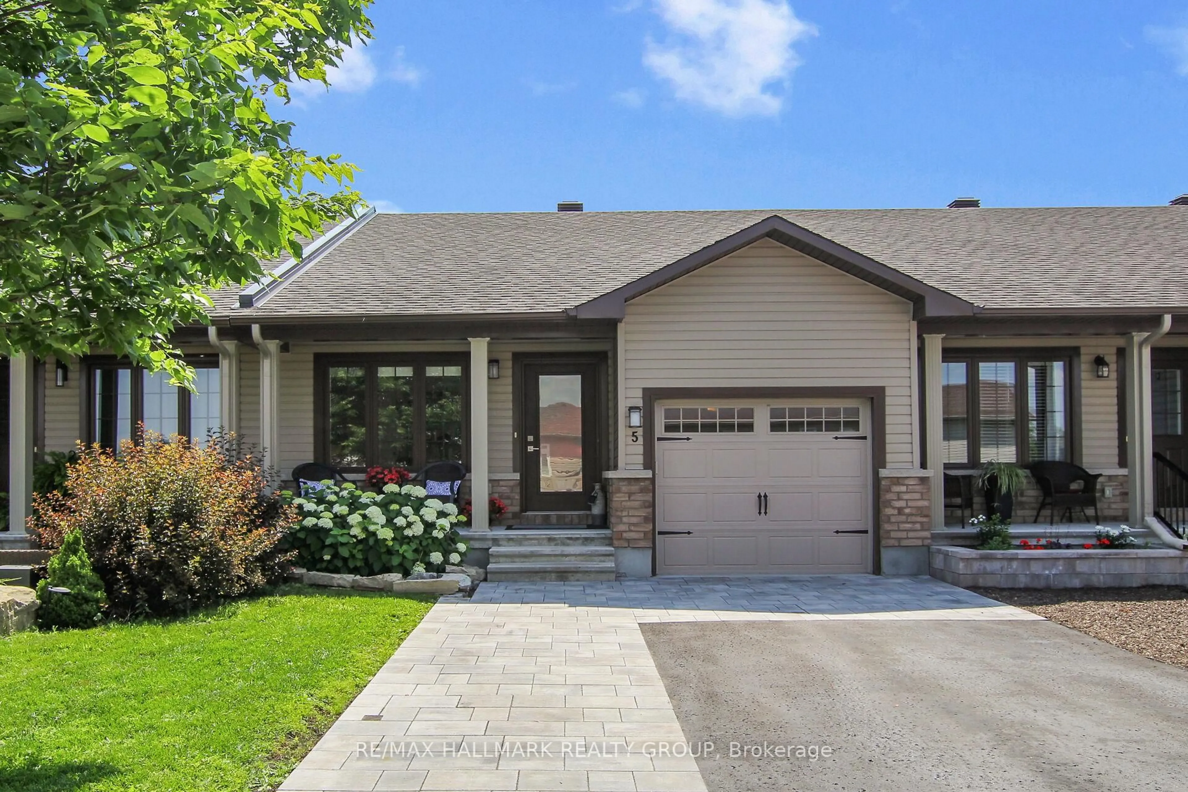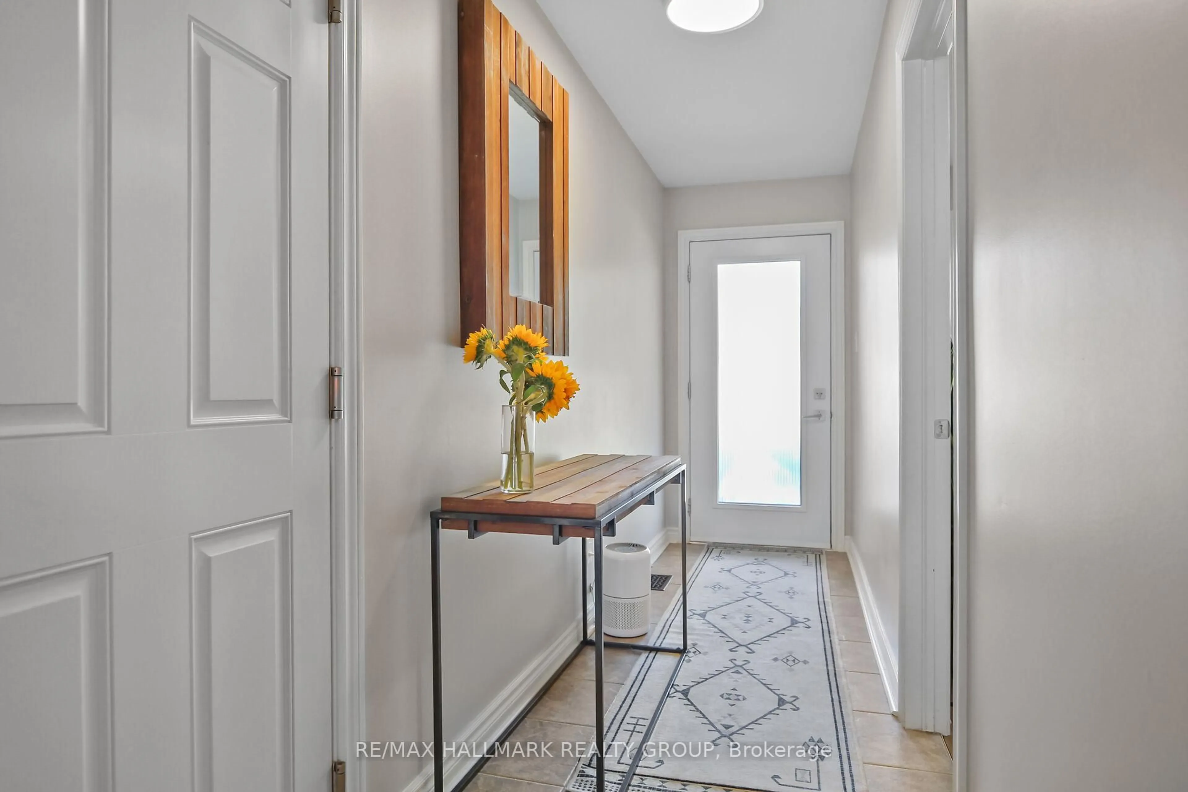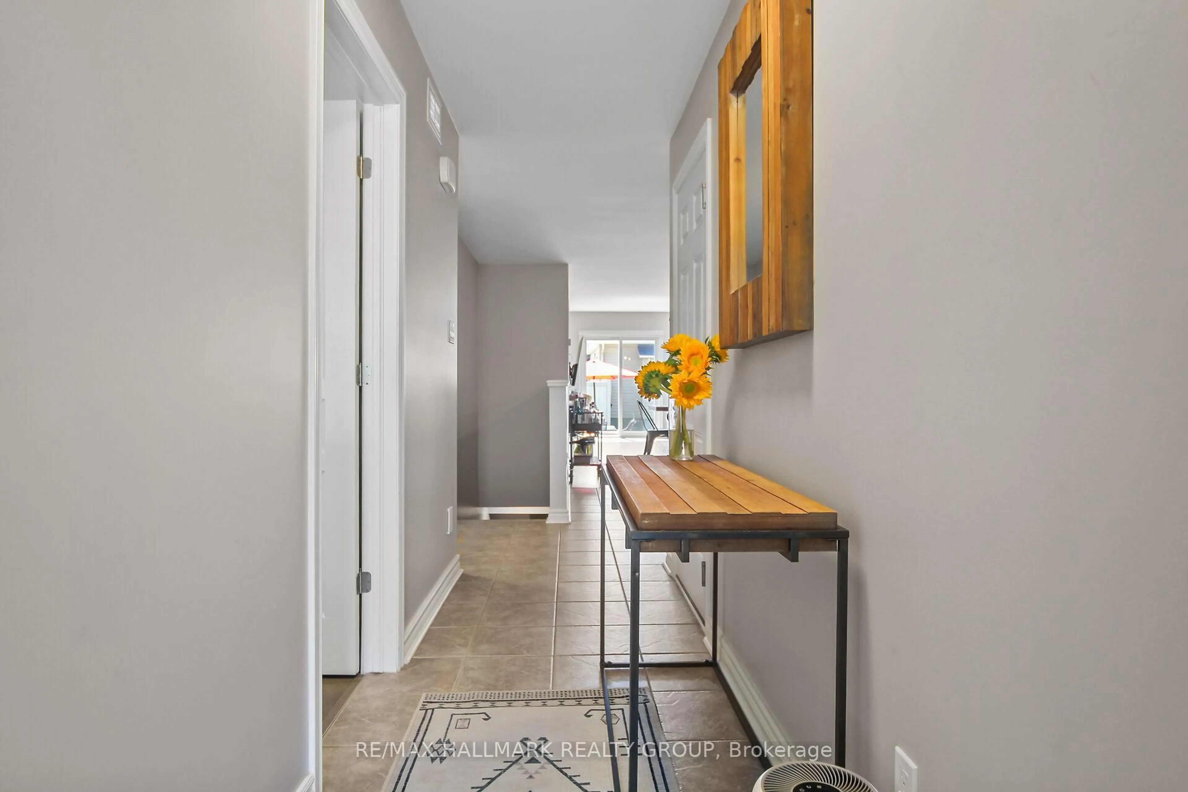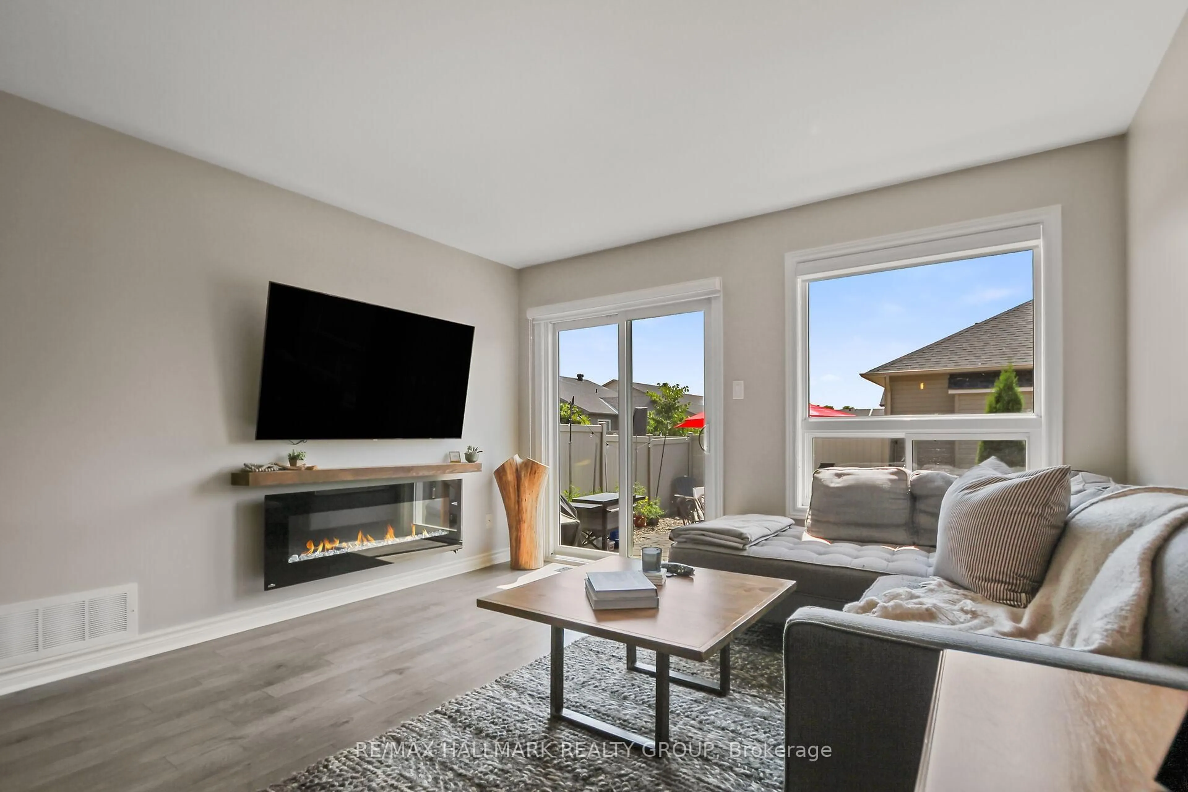Contact us about this property
Highlights
Estimated valueThis is the price Wahi expects this property to sell for.
The calculation is powered by our Instant Home Value Estimate, which uses current market and property price trends to estimate your home’s value with a 90% accuracy rate.Not available
Price/Sqft$724/sqft
Monthly cost
Open Calculator
Description
Stunning and updated bedroom + den, 2 bathroom freehold bungalow townhome in the MILL RUN neighbourhood of Almonte. Great location across Mill Run Park and close to hospital, schools + shopping/restaurant amenities in the Town of Almonte. Main Level features smooth ceilings, high end luxury laminate flooring throughout + laundry area with additional shelving units. Gourmet kitchen features quartz counters, functional breakfast nook, stainless steel appliances, modern back splash + updated sink/faucet. Open concept Living/Dining area with sliding doors to patio. Primary bedroom features walk in closet and has access to 4 pce main bathroom. The Main Level also features a 2nd bedroom which can also be used as a den/office, perfect for a home based business! The professionally finished Lower Level features spacious Recroom with high end laminate flooring, extra laundry tub, gym area with rubber flooring, den (currently used as 3rd bedroom) + luxury 3 pce bathroom with glass shower + heated floors! Completely landscaped backyard with Rosebel Slab Patio, new lights on outdoor front porch. Single attached garage, expanded interlock driveway to accommodate 2 vehicles. Shows Like a Model Home!
Property Details
Interior
Features
Main Floor
Living
3.96 x 3.65Dining
3.96 x 3.04Kitchen
3.96 x 3.35Primary
4.57 x 3.35Exterior
Features
Parking
Garage spaces 1
Garage type Attached
Other parking spaces 4
Total parking spaces 5
Property History
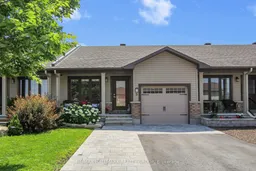 32
32
