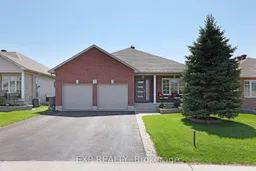Discover the perfect blend of modern living and small-town charm in this exquisite Neil Corp home, nestled in the highly sought-after community of Almonte. Just a stone's throw from the serene Mississippi River, this residence offers public access for kayaking and leisurely riverside strolls. Ideally located just 20 minutes from Ottawa, you can enjoy the tranquility of small-town life while still being close to the capital's dynamic culture and amenities. A vibrant array of local conveniences awaits, including excellent schools, a nearby hospital, long-term care facilities, and an enticing selection of top-rated restaurants and boutique shops, all contributing to the lifestyle you've been dreaming of. Step inside this beautifully designed home, featuring 2+1 bedrooms and 3 baths, including a luxurious primary ensuite that elevates your everyday living. The warm and welcoming veranda invites you to relax and savour the views, while the spacious double garage ensures convenient storage for all your adventures. The back deck is an ideal space for entertaining friends or simply enjoying the tranquility of your surroundings. Pride of ownership is evident throughout this well-maintained property, making it a rare find in todays market. With its attractive price point, this gem won't last long! Don't miss your chance to call this enchanting home yours. Schedule a viewing today!
Inclusions: stove, fridge, dishwasher, washer, dryer, auto garage door opener, gazebo
 39
39


