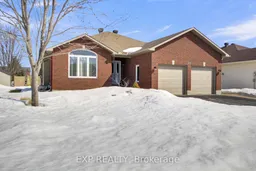Welcome home to 411 Van Dusen - a well-kept 3 bedroom, 2 bathroom bungalow in the desirable neighbourhood of Riverfront Estates. This corner-lot home features a chef's kitchen with Deslauriers Custom Cabinets including a full wall of cabinets featuring glass door, floor-to-ceiling pantry, high-quality stainless steel appliances including a Bertazzoni gas stove, Miele dishwasher and Samsung refrigerator/freezer. Primary bedroom has hardwood flooring, ensuite and a walk-in closet. Second bedroom with hardwood flooring is a perfect guest bedroom. Third bedroom has an extra deep closet - and could be used as a main floor office. The bathrooms with matching cabinetry, tiled floors and on-demand hot water (tank owned). Laundry located in the blank canvas lower level - waiting for your finishing touches. Located on a premium, oversized corner lot, the private yard has a high-quality, stone-look fence providing a private garden oasis. A double sized garage is insulated and drywalled, with a ceiling-mounted gas heater. Beautifully landscaped with a cobblestone entrance, two raised gardens in yard and perennial gardens/riverstone around the home. Gas line at back for BBQ. Large storage shed; remote-controlled motorized, wind-sensor awning over patio door exit to yard complete this home. Enjoy all the town has to offer. Almonte is a wonderful, welcoming community with walking trails, boutiques, restaurants, galleries, coffee shops, and so much more.
Inclusions: Refrigerator, gas range and oven, hood vent, dishwasher, washer, and dryer. carbon filter, water softener
 45
45


