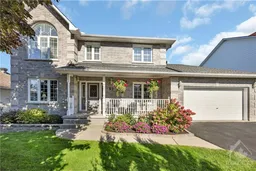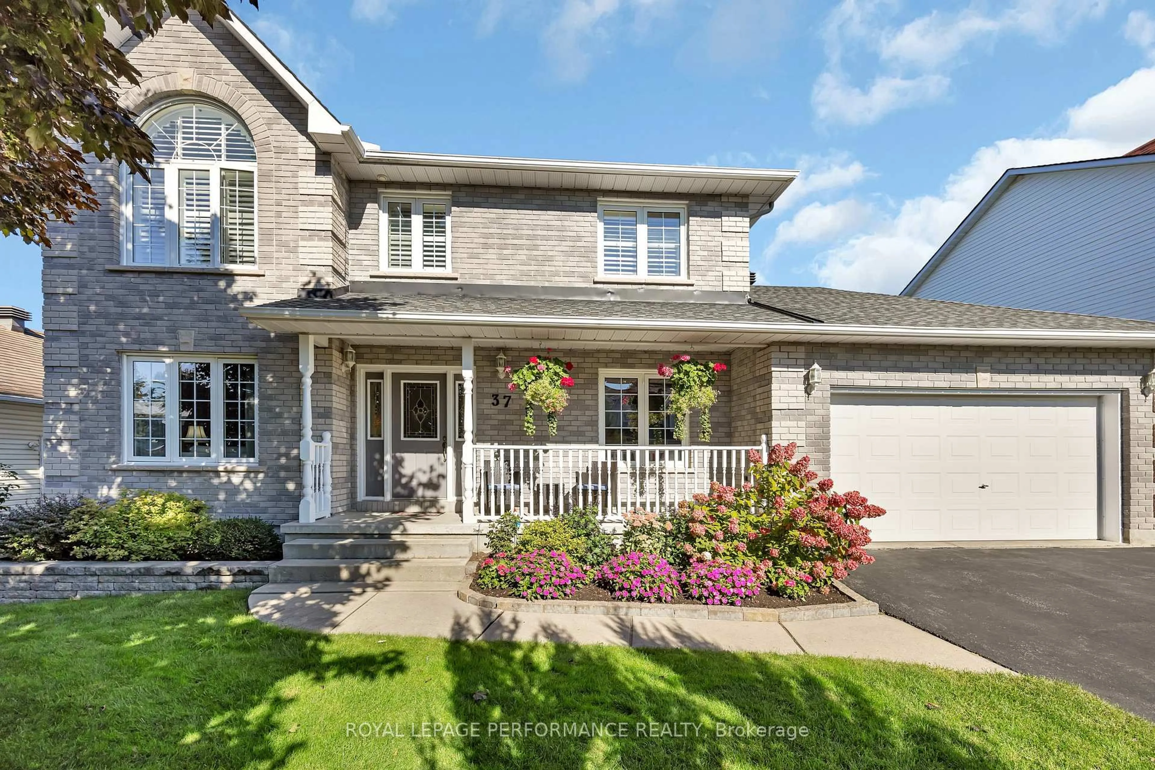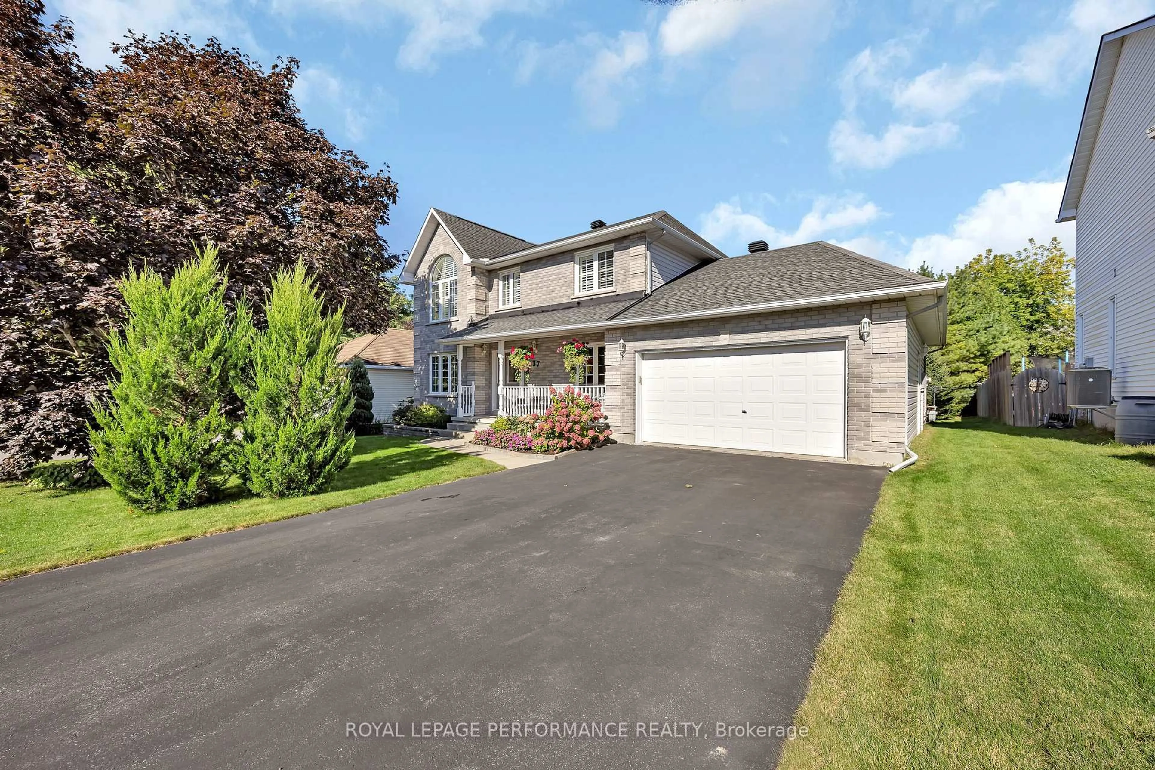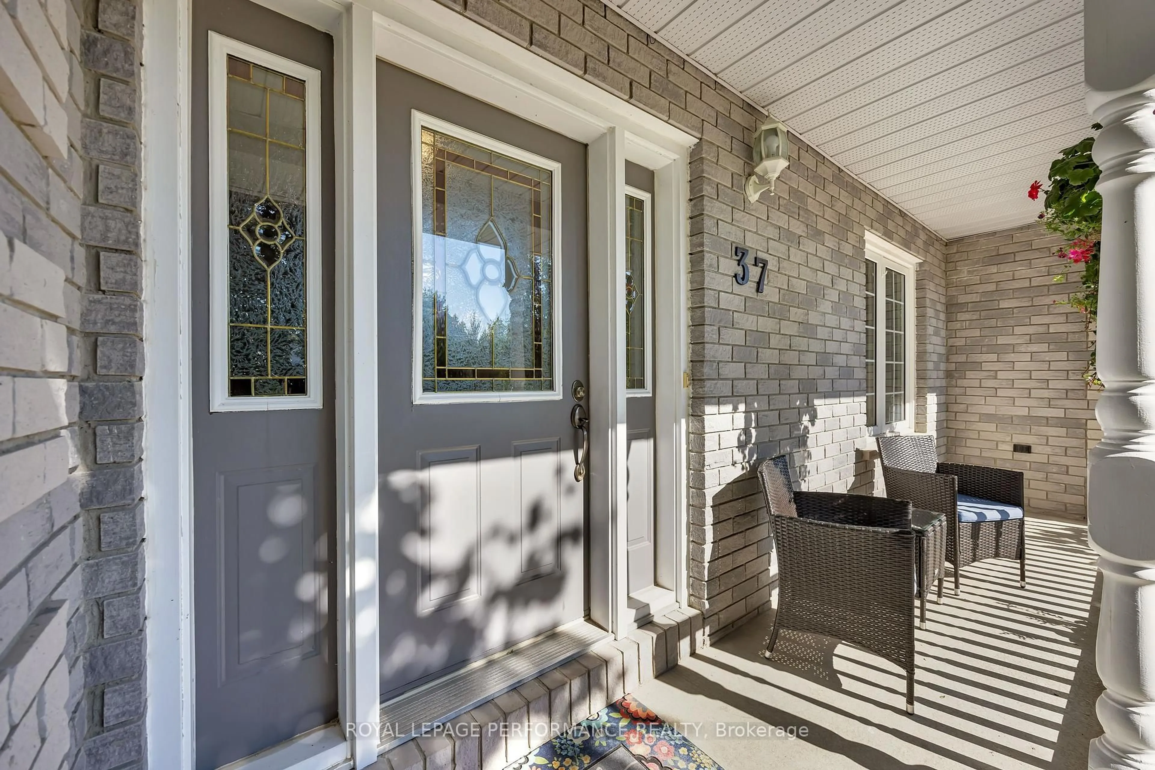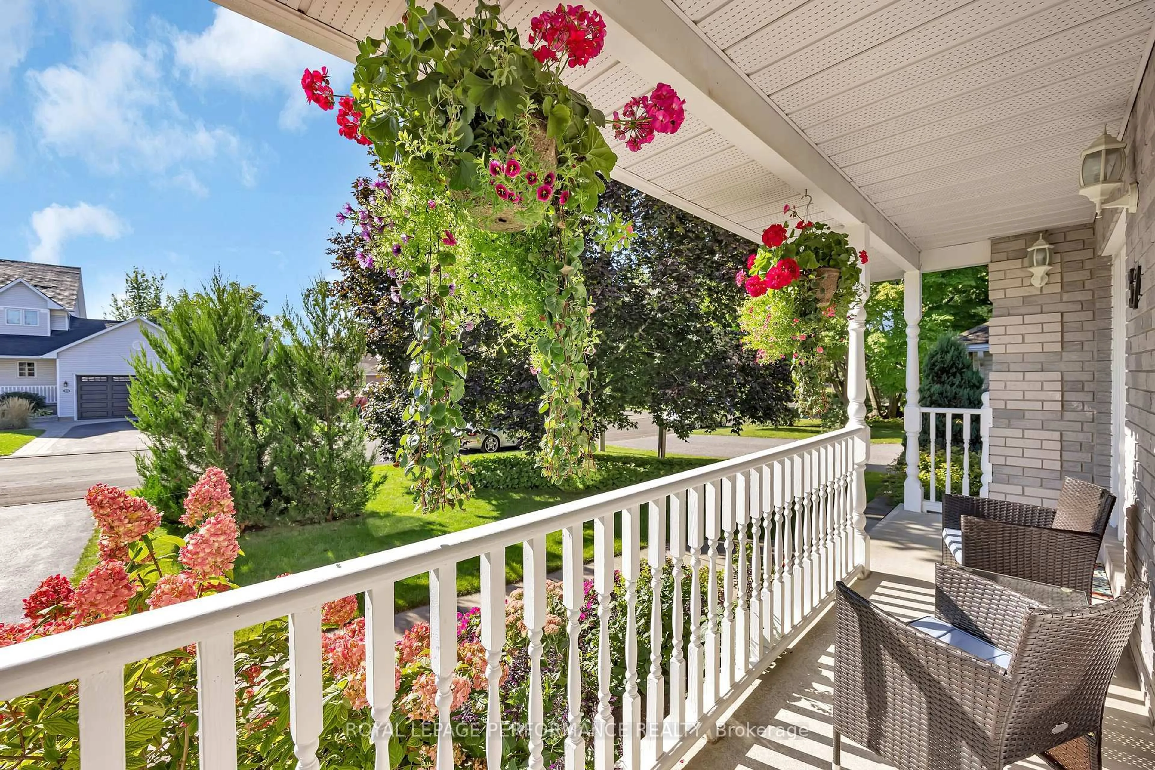37 Evelyn St, Almonte, Ontario K0A 1A0
Contact us about this property
Highlights
Estimated ValueThis is the price Wahi expects this property to sell for.
The calculation is powered by our Instant Home Value Estimate, which uses current market and property price trends to estimate your home’s value with a 90% accuracy rate.Not available
Price/Sqft$427/sqft
Est. Mortgage$4,076/mo
Tax Amount (2024)$4,769/yr
Days On Market6 days
Description
*OPEN HOUSE: SUN APR 6, 2-4PM* Idyllic family living awaits in charming Almonte! Nestled on a quiet street in the desirable Gale subdivision, this meticulously maintained 4-bedrm, 2.5-bath home sits on a beautifully landscaped lot. Lush greenery, mature trees, and established gardens surround a spacious backyard complete with a large deckan ideal space for outdoor entertaining. The inviting front porch, overlooking vibrant gardens, sets a warm and welcoming tone. Inside, hardwood and tile floors flow throughout the generous main level. Off the entry, a bright office/den provides a perfect work-from-home environment. The formal living and dining rooms, open to each other, are elegantly accented by crown moulding. The updated gourmet kitchen delights with sleek quartz countertops, stainless steel appliances, a center island with a gas stove, and abundant storage, including pantry cupboards with pull out drawers, pot drawers, and lazy-susan. A light-filled eating area leads to the backyard retreat, while the adjacent family room, with pocket doors for added privacy, is anchored by a cozy gas fireplace and lovely windows with peaceful views of the yard. A powder room and a mudroom/laundry room with cabinets, closet space, and inside access to the double garage complete the main level. Upstairs, the airy primary suite impresses with a soaring cathedral ceiling, a walk-in closet, and a 4-pce ensuite featuring a soothing jetted tub and corner windows. Three additional well-sized bedrooms share a stylish 4-pce family bath with quartz countertop. The unfinished basement offers ample space for all your storage needs, including a dedicated cold storage room, making it a versatile area with plenty of potential. This home is perfectly positioned near shopping, the Mississippi River, the hospital, and Almontes charming historic village center, Families will appreciate being within walking distance of two elementary schools and close to local daycares.
Upcoming Open House
Property Details
Interior
Features
Main Floor
Foyer
2.43 x 2.13Tile Floor
Living
5.08 x 3.35Crown Moulding / hardwood floor
Dining
3.96 x 3.35Crown Moulding / hardwood floor
Den
3.04 x 3.04Hardwood Floor
Exterior
Features
Parking
Garage spaces 2
Garage type Attached
Other parking spaces 4
Total parking spaces 6
Property History
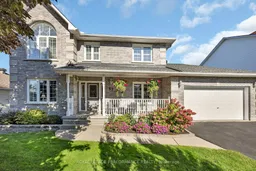 41
41