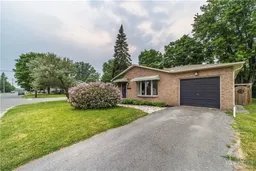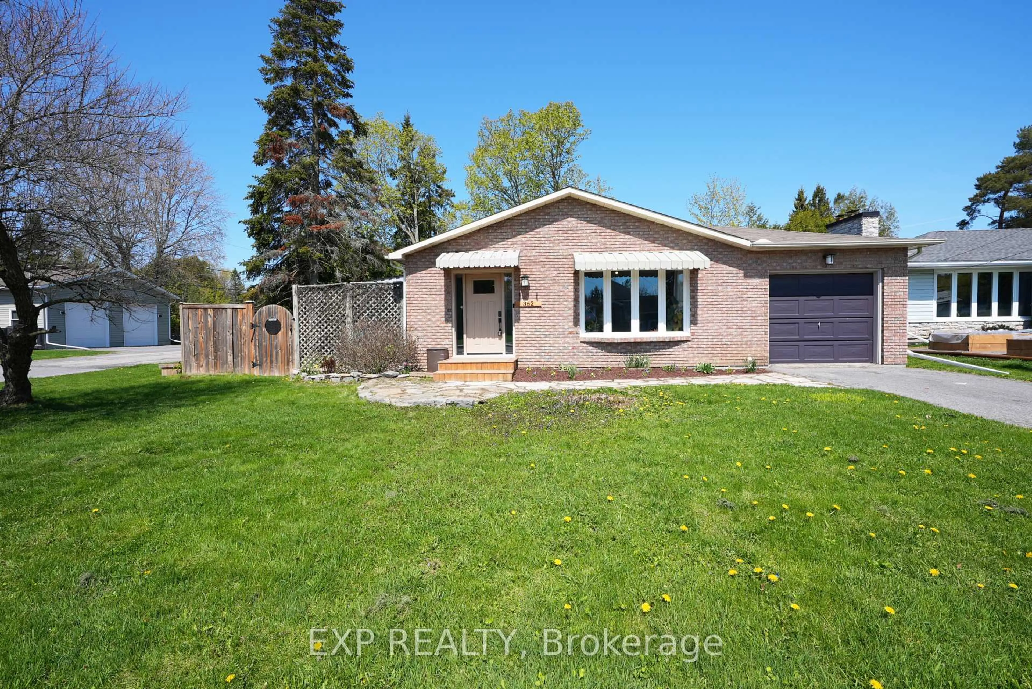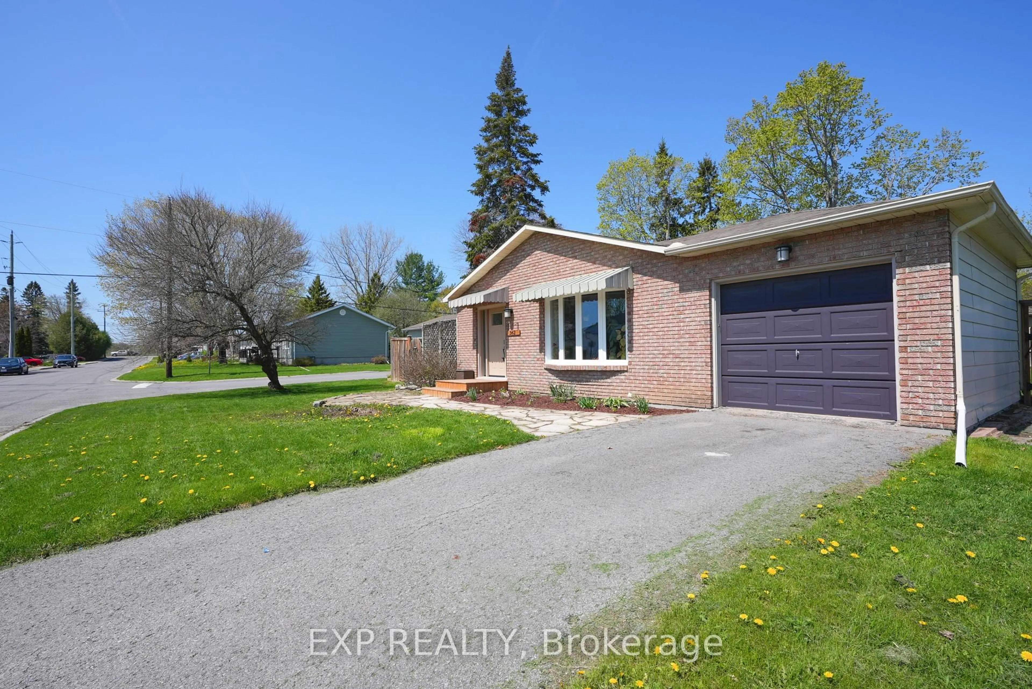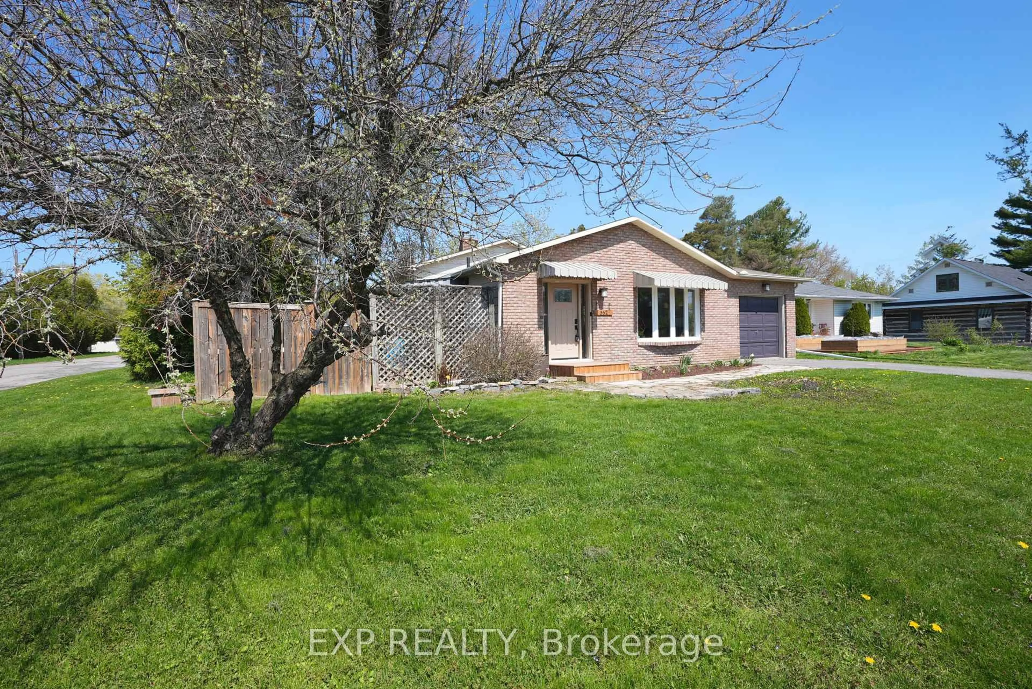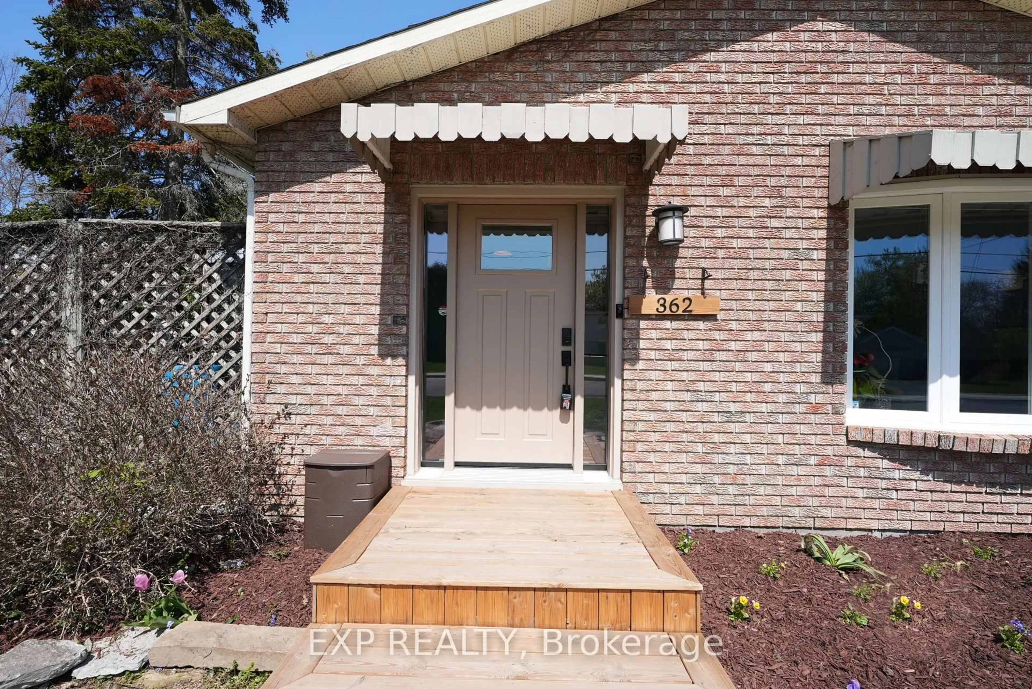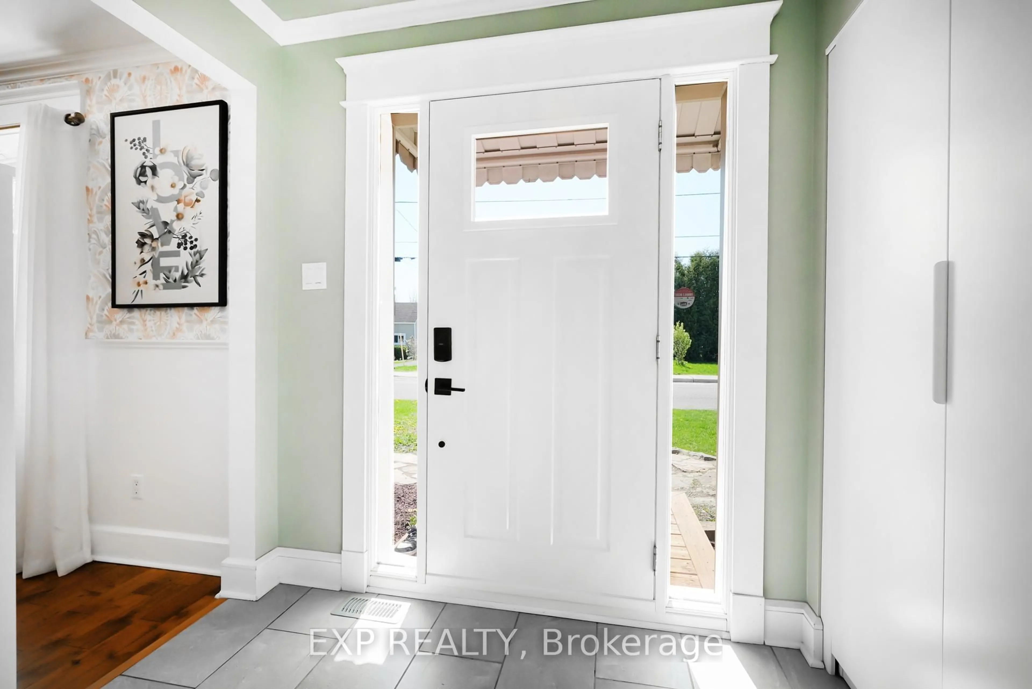362 Hope St, Almonte, Ontario K0A 1A0
Contact us about this property
Highlights
Estimated ValueThis is the price Wahi expects this property to sell for.
The calculation is powered by our Instant Home Value Estimate, which uses current market and property price trends to estimate your home’s value with a 90% accuracy rate.Not available
Price/Sqft$524/sqft
Est. Mortgage$2,856/mo
Tax Amount (2024)$3,685/yr
Days On Market24 days
Description
This incredible Back Split Bungalow happens to be in that small-town family friendly neighbourhood you've been looking for! Enjoy tons of extra yard space on this desirable and private corner lot, with an attached garage! The main living area features an open concept living room, dining room, and kitchen area, kitchen has been newly renovated! All of the modern updates throughout make this house absolutely turn-key and move-in ready! The back-split style model is the perfect layout for families with 3 bedrooms, a large family bathroom & bonus direct bathroom access from the primary room! Directly off the kitchen you'll find a screened in porch and access to your yard, perfect for BBQ nights.The lower level has large windows and high ceilings, which make for a generous rec room or home office space. The basement also has a powder room, laundry room, and MASSIVE storage area.
Property Details
Interior
Features
Main Floor
Dining
3.75 x 2.43Kitchen
3.88 x 3.35Other
5.23 x 1.93Foyer
2.23 x 1.52Exterior
Features
Parking
Garage spaces 1
Garage type Attached
Other parking spaces 2
Total parking spaces 3
Property History
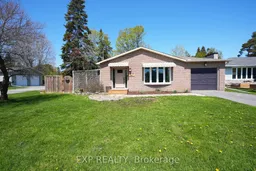 35
35