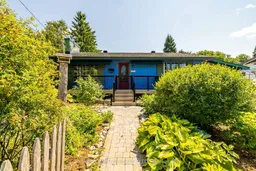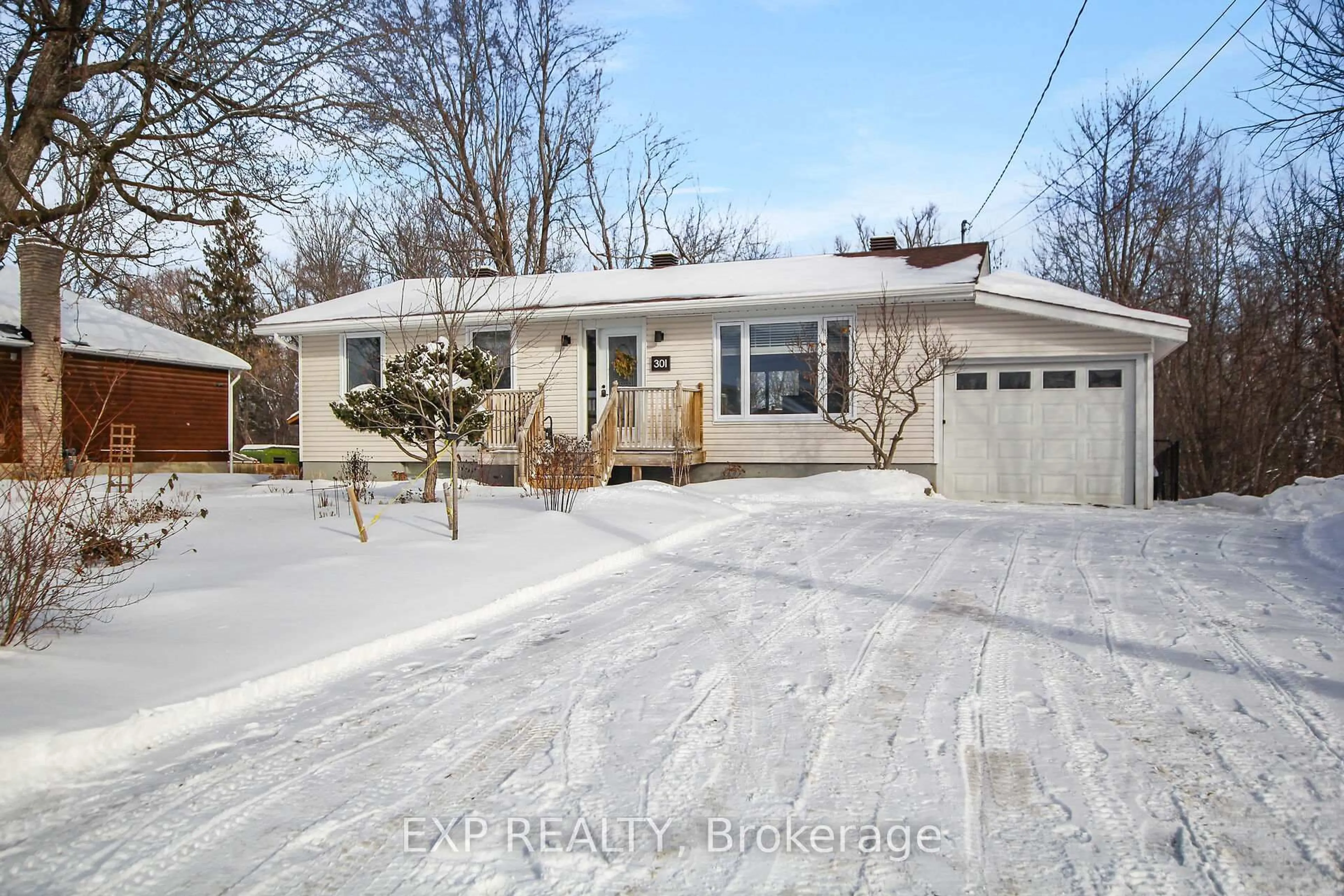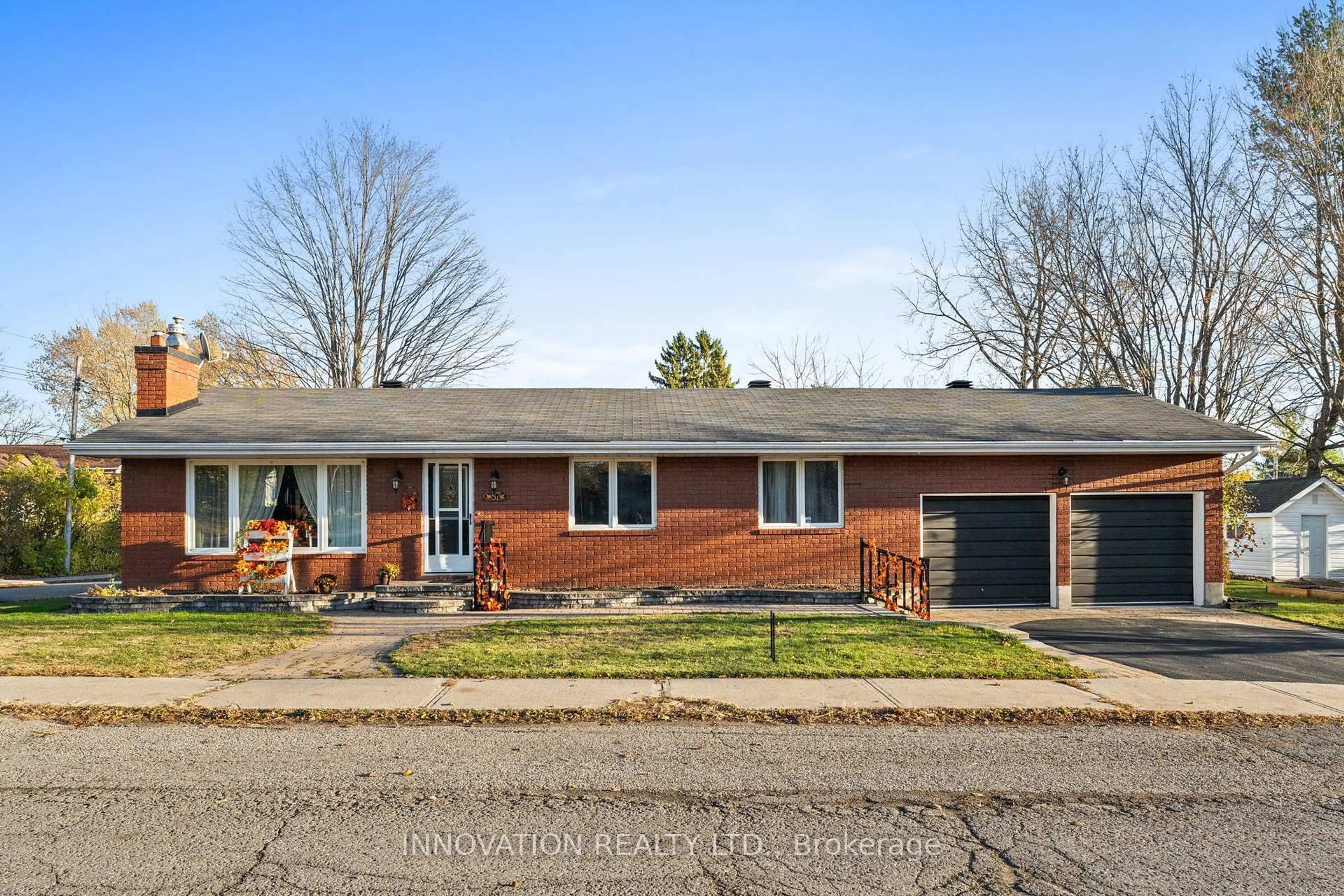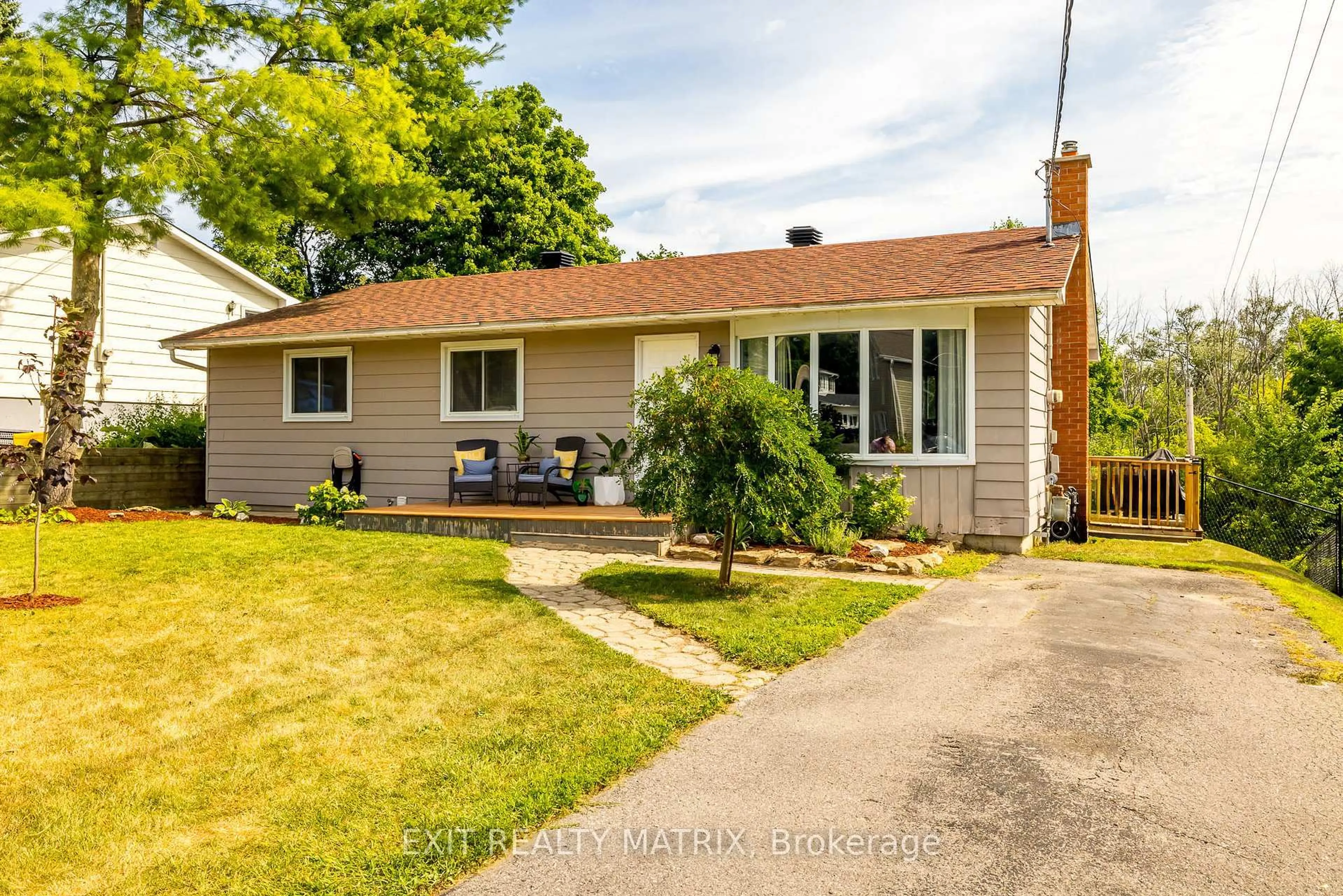Surrounded by lush gardens that seem plucked from a fairy tale, this charming bungalow is where nature and comfort meet. A welcoming composite (Trax) front porch, shaded by classic awnings, is perfect for lazy mornings with coffee in hand, watching neighbours stroll by. Inside, hardwood floors flow through the main living spaces, where a gas fireplace adds a warm, welcoming glow to the living room. The kitchen features granite countertops, a functional island, and an open connection to the dining room ideal for casual family meals or lingering with friends. Large windows frame views of a backyard brimming with flowers and greenery, sloping gently into a private, forested backdrop. The main floor also offers two bedrooms and a full 3-piece bathroom, while the walkout basement reveals a large bright family room perfect for movie nights, games, or relaxed gatherings centered around the charm of a gas Jotul Wood Stove. A third bedroom, second 3-piece bathroom, and three season sunroom ideal for entertaining or simply soaking in the sounds of nature complete the lower level. The fully fenced yard is perfect for dogs and avid gardeners. Enjoy working from home with high speed internet overlook these enchanting gardens. The beautifully landscaped grounds include a carport, EV charger, and Generac Generator, pairing everyday practicality with timeless charm. Just a short walk to Gemmell Park with its frisbee golf, tennis courts, and splash pad or to Metcalfe Park, where you'll find a public boat launch. Close to downtown shops and restaurants, all in the heart of historic Almonte a community known for its friendliness, riverside beauty, and vibrant small-town life.
Inclusions: EV Charger, Generac Generator 20 kW, Washer, Dryer, Stove (new never used), Refrigerator, Hood fan, Water Softener, Cullaigan Reverse Osmosis Systems (to kitchen and basement bath), shelves in basement (wooden and plastic), garbage shed (on driveway), garden shed, wardrobe (in basement bedroom). Logitec Garden Coverall. Equipped with a security cameras (not in use but could be reactivated).
 49
49





