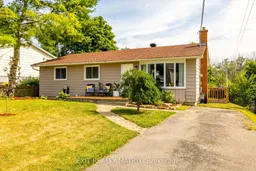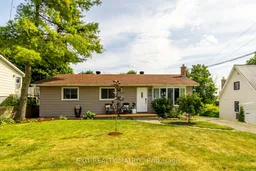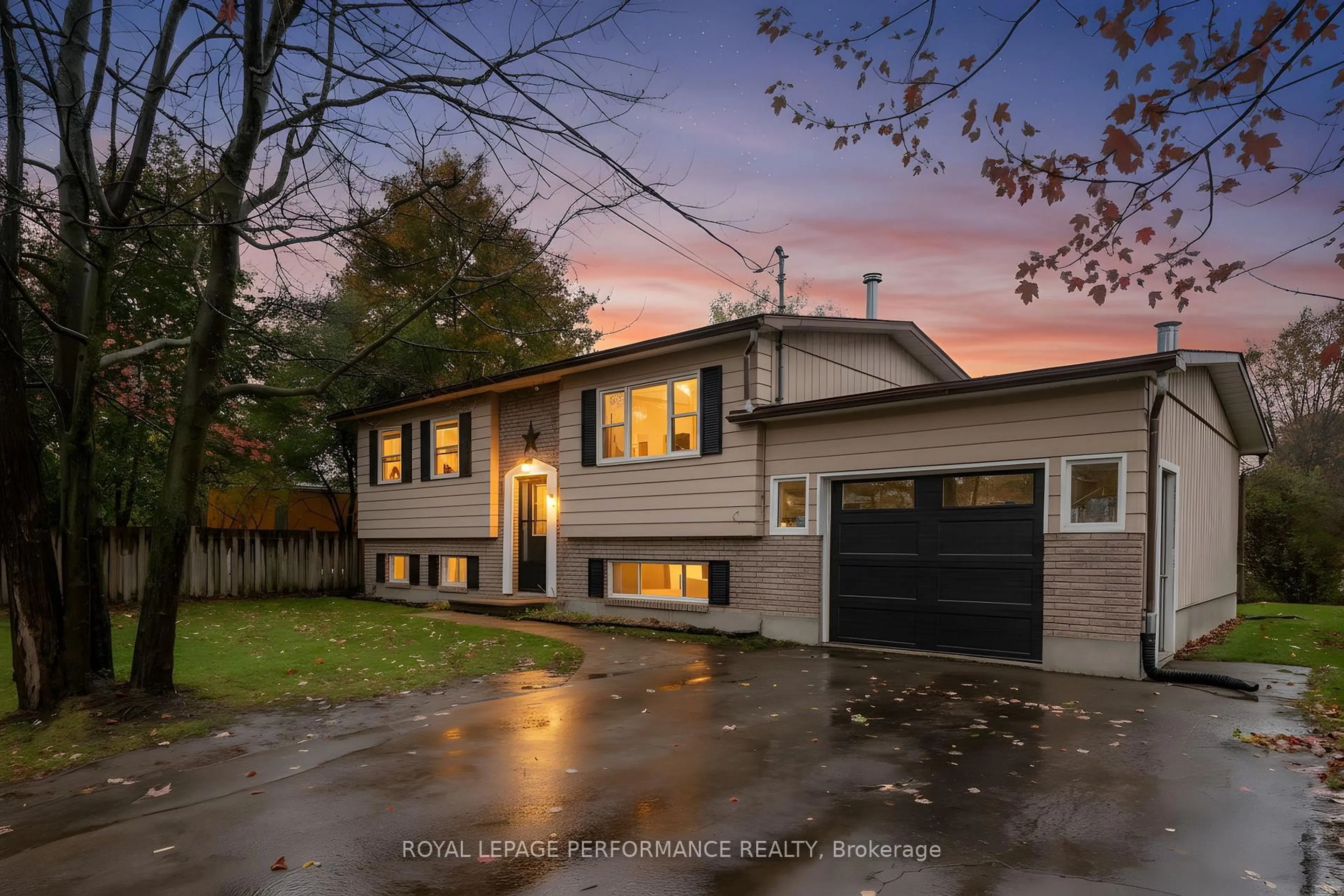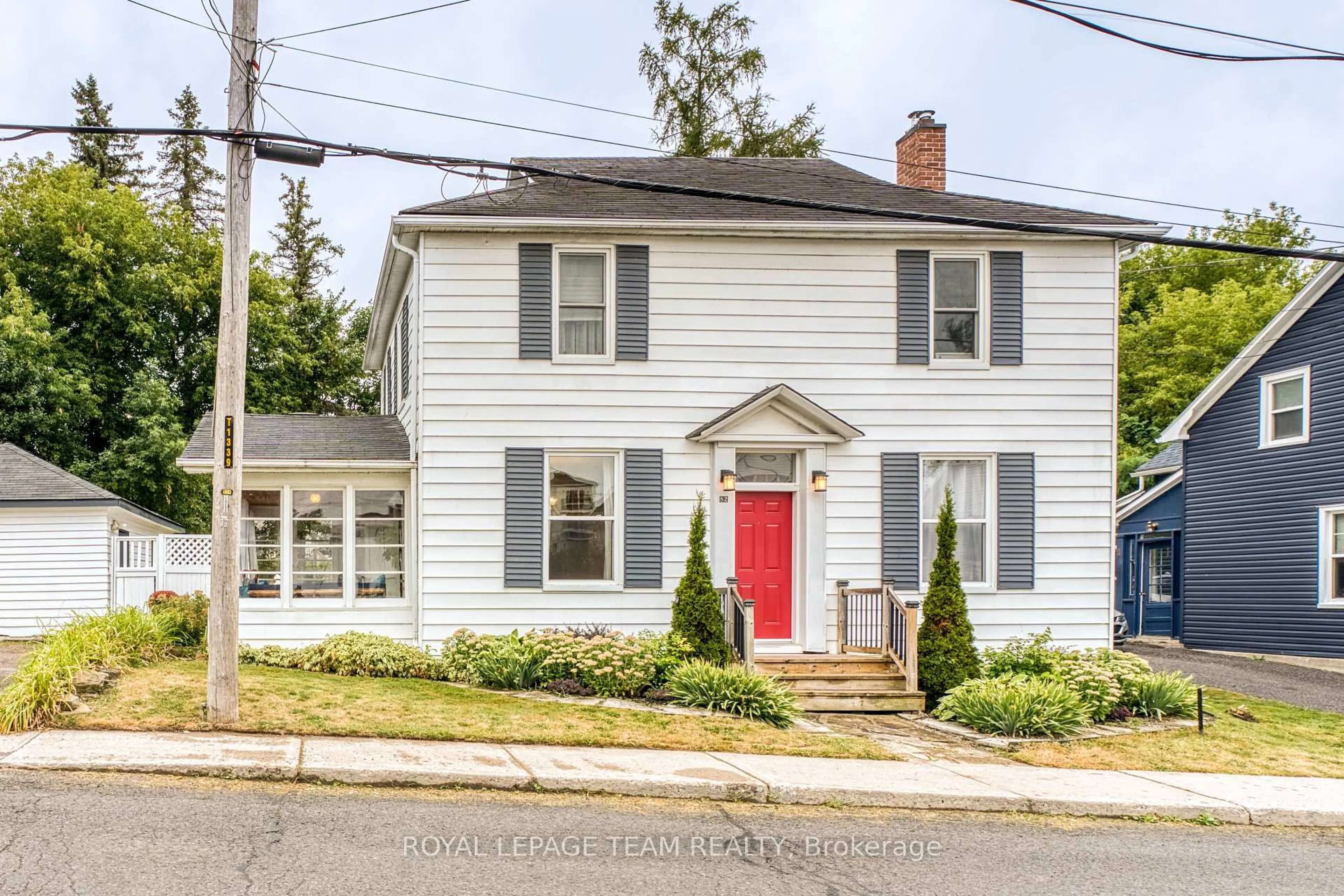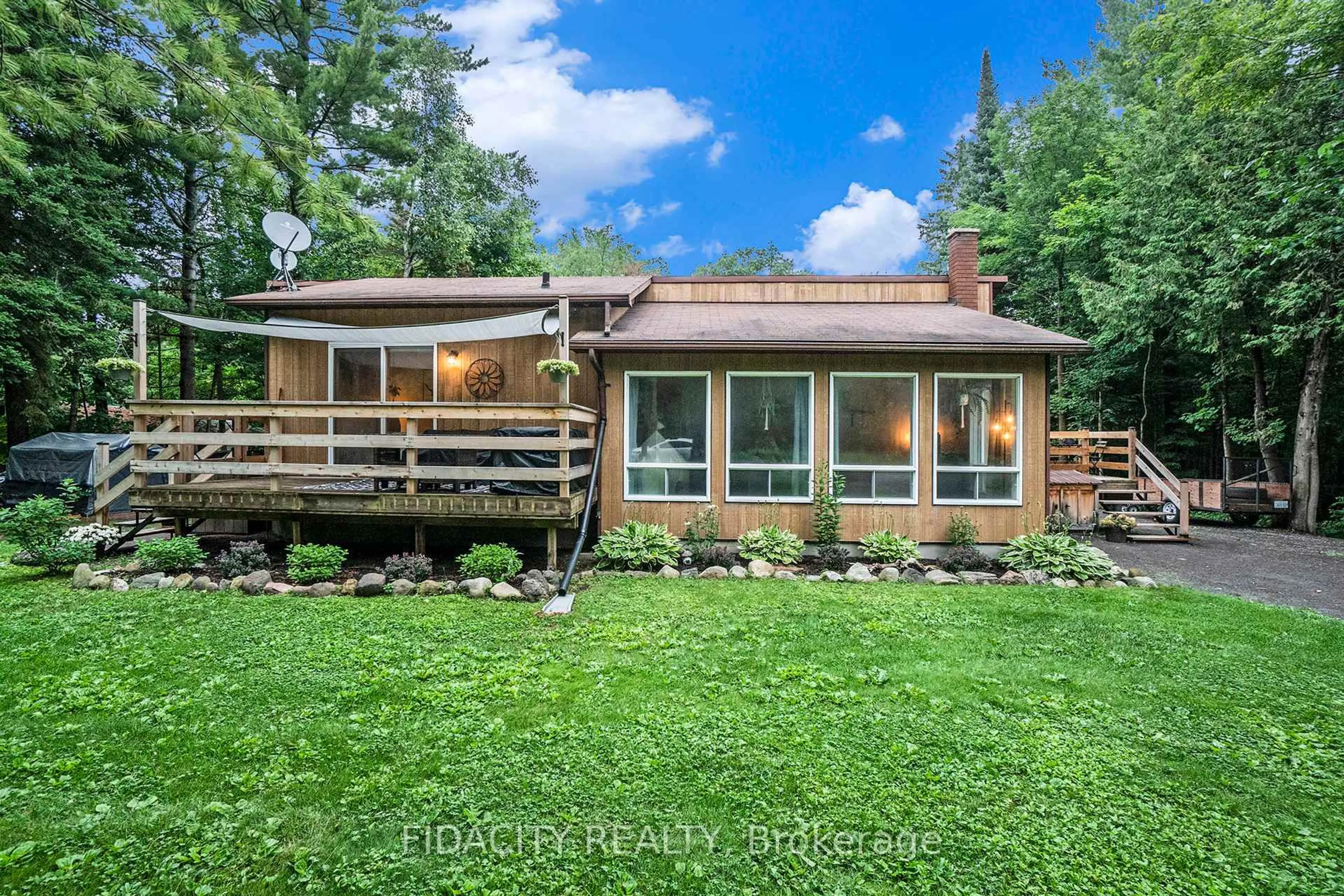Welcome to 267 Ann Street, a beautifully maintained 3+1 bedroom, 2-bathroom home nestled on a spacious, private lot in one of Almontes most desirable and family-friendly neighbourhoods. Step inside to discover a bright and versatile layout designed with both comfort and function in mind. The heart of the home is the renovated kitchen, offering generous counter space, modern finishes, and room to gather, perfect for everyday meals or entertaining guests. The main floor family bathroom has been beautifully updated complete with heated floors, a touch of luxury you'll appreciate all year round.Step outside to a large back deck overlooking the expansive backyard with no rear neighbours, backing directly onto the scenic Ottawa Valley Rail Trail (OVRT). This outdoor space offers incredible privacy and plenty of room for kids, pets, gardens, or peaceful lounging. The fully finished walk-out basement adds tremendous value, featuring a large laundry area, a 4-piece bathroom, a bonus bedroom, ample storage, and direct access to the backyard ideal for guests, teens, or multi-generational living. Live in a peaceful setting just steps from everything Almonte has to offer, including Naismith Memorial Public School, Gemmill Park and splash pad, the Almonte Farmers' Market, the public library, and downtown shops, cafes, and restaurants. With a new roof in 2019, this lovingly cared-for home is move-in ready and offers peace of mind for years to come. Whether you're a young family, a first-time buyer, or looking for more space in a welcoming community, this is the place to plant roots and grow. Offers to be submitted with 24 hours irrevocable.
Inclusions: microwave, range, oven, washer, dryer, refrigerator
