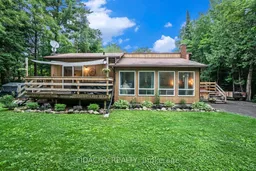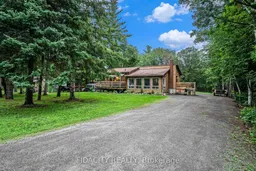Tucked on a quiet, treed lot with no front or rear neighbours, this beautifully updated 3-bedroom bungalow offers the best of peaceful country living with ski hills, beaches, golf courses, and charming small towns just minutes away. Youre 9 minutes to Arnprior, 8 to Pakenham, 18 to Almonte, and only 30 to Kanata. Whether its a daily commute or a weekend getaway to Calabogie, youre never far from what you need.Inside, the home has been thoughtfully updated throughout the main level with new vinyl and laminate flooring, refinished oak kitchen cabinetry, stainless steel appliances, modern light fixtures, and fresh paint and trim (2025). The open layout is filled with natural light and tranquil views in every direction. The primary bedroom includes direct access to a private deck, a walk-in closet, and a fully renovated ensuite (2025). All three bedrooms feature blackout blinds for added comfort, and both bathrooms have been stylishly refreshed.Outside, enjoy updated front and side decks (20232024), perennial gardens (2024), new stairs off the patio door, and a fenced backyard (2025) perfect for pets or kids. Major system upgrades include a new heat pump with electric backup and new ductwork (2022), plus a new well pump (2022) for added peace of mind.The partially finished basement offers great bonus space for a gym, playroom, or workshop with room to customize as you go.Carefully maintained and move-in ready, this home offers a rare mix of privacy, comfort, and connection to nature all within easy reach of everything you need
Inclusions: Washer, dryer, stove, hood fan, dishwasher, refrigerator, garden shed (2023), garbage shed (2023), and small storage shed (2023), 4500w generator





