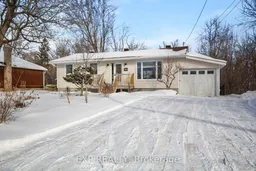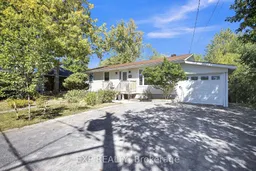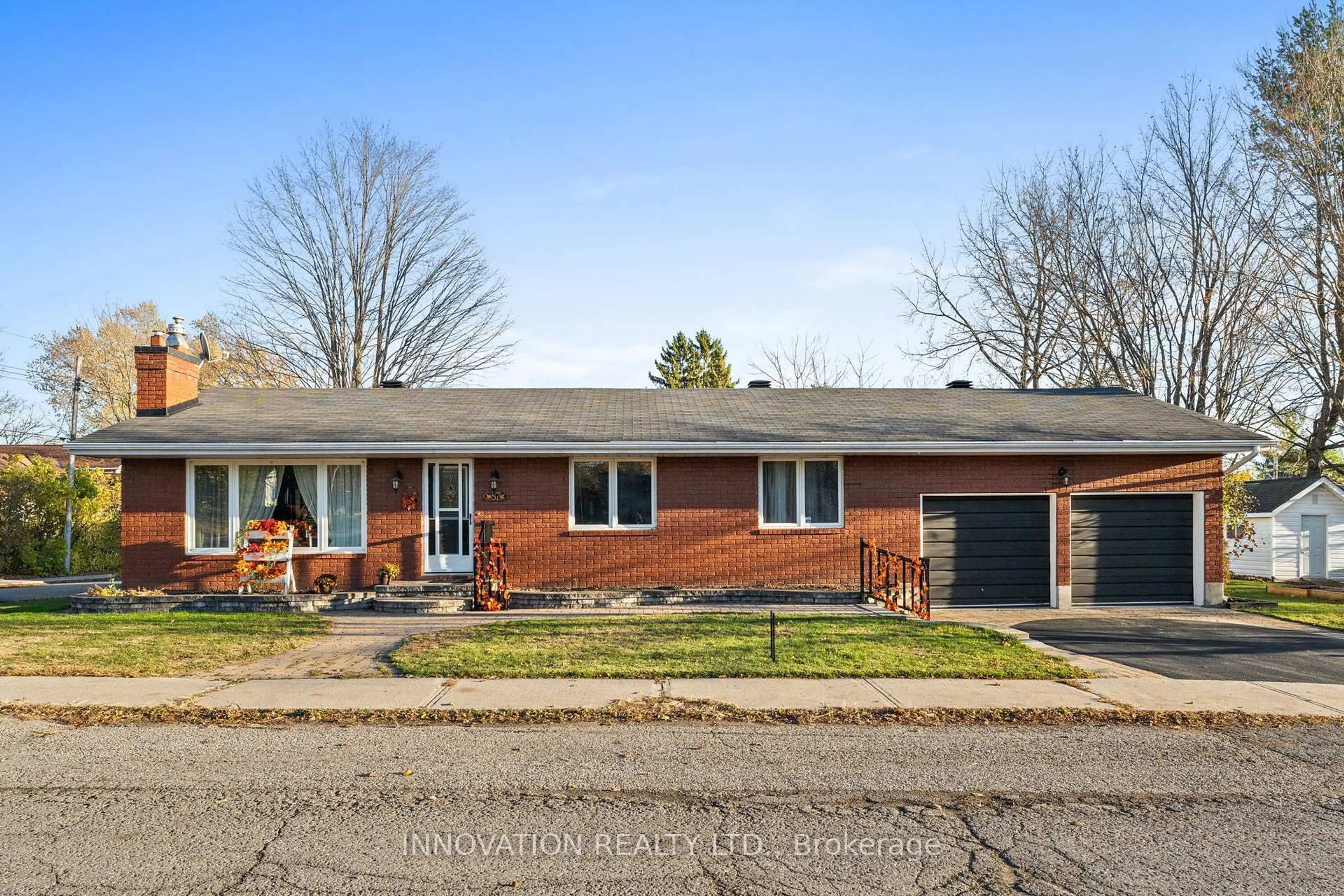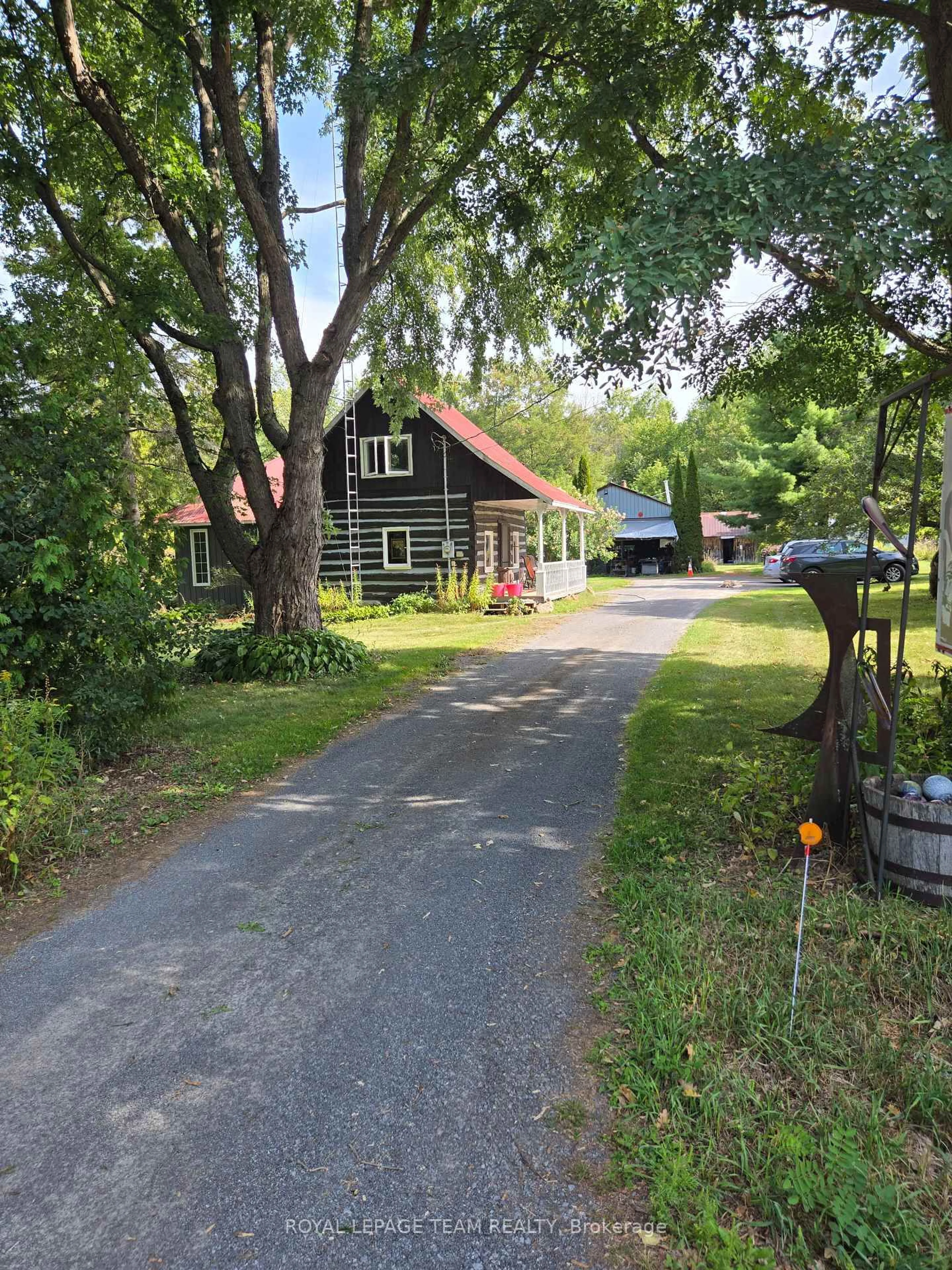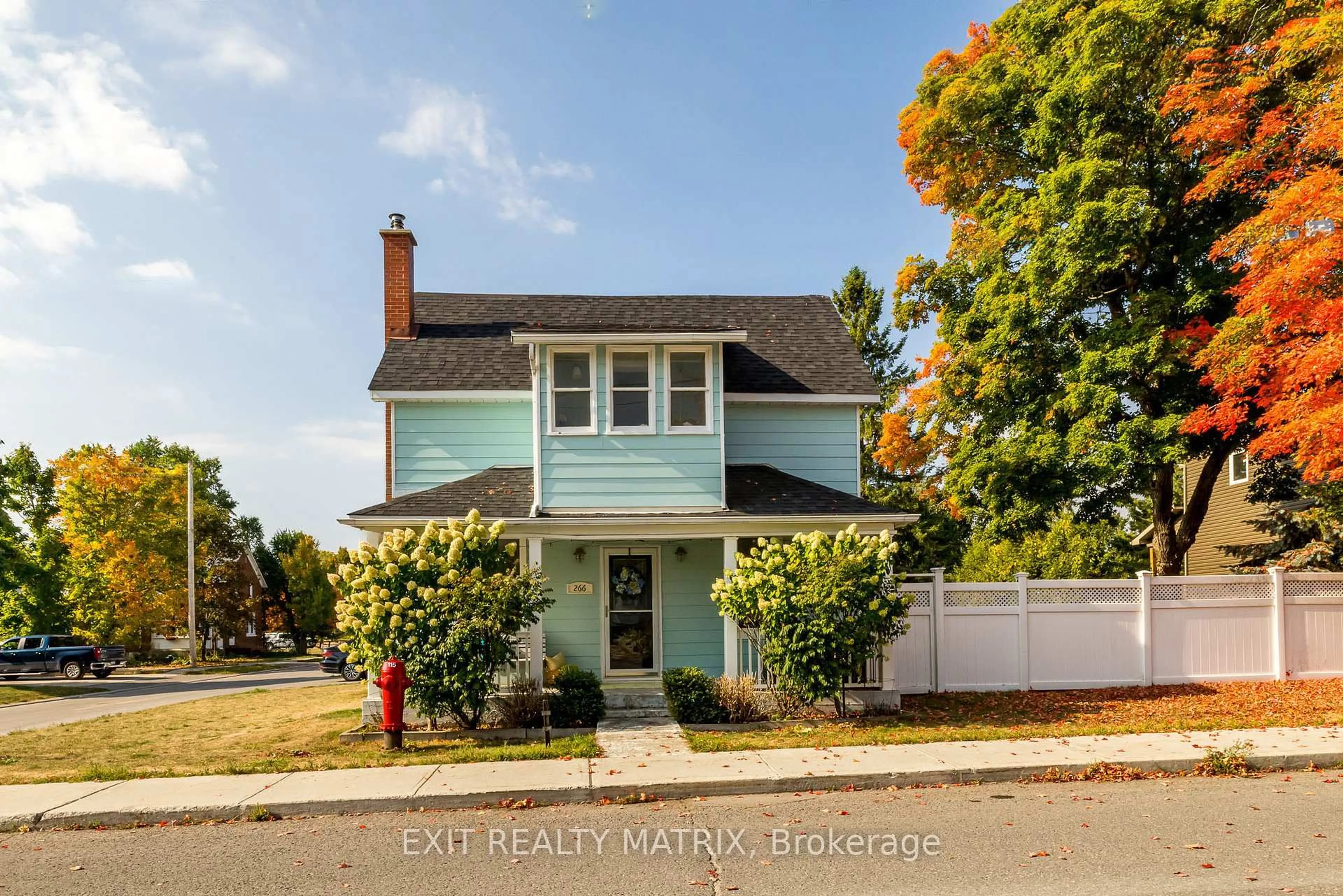Welcome home to 301 Water Street, a hidden gem near the end of a cul-de-sac. The private, fully-fenced yard with surrounding trees give an air of privacy. This 3 bedroom, 2 bath open-concept bungalow is sure to delight. A tiled entryway with a built-in shelving unit and a large coat closet. The renovated kitchen with bright white cabinets and ample storage, features an eat-in area with patio doors to the back deck. The living room features a large picture window with plenty of afternoon sun. The primary bedroom has a large closet and built-in chest of drawers provide plenty of storage. The additional bedrooms are ideal size for the kids, and double as offices for the stay-at-home workers. Main floor laundry and powder room for your convenience. Partially finished basement is an ideal location for a home-gym or family-room/play area for the kids. Additional storage here. The enclosed carport could become a cosy garage with an EV plug for your electric car. The back deck overlooks the fenced-in backyard with a forest-like setting - no rear neighbours. A great central location with an easy walking distance to the OVRT to walk the dog, stop by the library or meander to Almonte's downtown to enjoy a coffee or shop in one of the charming boutiques.
Inclusions: APPLIANCES: refrigerator (2025), induction stove, dishwasher (2024), microwave (2025), washer, dryer (2021). OTHER ITEMS: tv console in living room, built-in bookcases in living room, carbon filter, water softener, central vac & apparatus (as is), blinds, basement freezer (as is), all light fixtures, murphy bed in "office bedroom"
