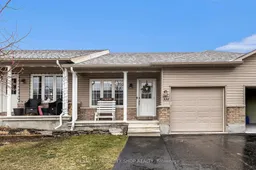Live in comfort and style in this beautifully updated bungalow which offers 2 spacious bedrooms, 2 bathrooms, main floor laundry and a functional layout ideal for modern living. The large main floor master bedroom provides ample space. Enjoy the open-concept design that flows seamlessly into the rest of the home, ideal for both relaxation and entertaining. A fully finished basement extends your living space with a generous recreational room, a bonus room for hobbies or a home office, and a sleek 3-piece washroom. Enjoy privacy with no rear neighbors a rare find, providing a peaceful backyard with a deck, perfect for unwinding. The home is set on a quiet, dead-end road, making it an ideal location for families or those seeking tranquility. Step out your front door and walk right over to the Augusta Street park which offers a play structure, basketball court and community garden. This home is just minutes from schools, shopping centers, restaurants, and the hospital. Everything you need is right around the corner. This property blends comfort, privacy, and accessibility. Don't miss the opportunity to make this bungalow your own!
Inclusions: Fridge, stove, over the range microwave, dishwasher, dryer, washer, shed in backyard, smart thermostat
 19
19


