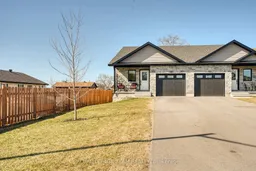ONLY THREE YEARS YOUNG!!! Beautifully maintained open concept floor plan. Large foyer with tile floors and a dcc. The kitchen has a generous supply of cupboards and quartz counters. Handy breakfast bar for quick snacks. Open dining room/living room with engineered hard wood floors. Two well sized bedrooms on the main level. The primary bedroom features a 3 piece ensuite with quartz counters and an easy access shower + a walk in closet!!.The main bathroom also features quartz counters. Handy main level laundry. From the living room you have access to a large deck ideal for your next BBQ. The deck overlooks your fenced yard + a detached storage shed with power. The main level has approx 1020 sq ft. The lower level features a well sized family room + a large three piece bathroom with quartz counters + a spacious bedroom + a storage room for all of your extras. The lower level has approx 700 sq ft of finished living space. The single garage has direct access to the main level. The home is located on a quiet cull-de sac so you have a peaceful location with very little traffic. A well maintained home in move in condition.
Inclusions: refrigerator, stove, built in dishwasher, microwave hood fan, washer, dryer, water softener, bathroom mirrors, all window coverings including hardware, automatic garage door opener with remote, garden shed
 27
27


