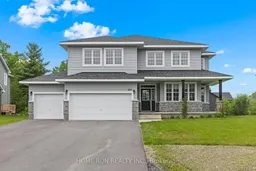Welcome to an extraordinary opportunity to own this luxurious and thoughtfully crafted dream home! Boasting over 3,859 sq ft of elegant living space including a 457 sq ft open-concept area this stunning property perfectly blends modern sophistication with timeless charm. Picture entertaining in your expansive chefs kitchen, complete with an oversized island, high-end appliances, walk-in pantry, and gleaming quartz countertops an ideal space for family gatherings and culinary creations. Throughout the home, soaring ceilings, striking architectural details, oversized windows, and a sun-drenched solarium fill the space with warmth and natural light. Offering 5 spacious bedrooms and 4.5 luxurious bathrooms, the home includes a stunning primary suite with a spa-inspired ensuite and walk-in closet, as well as additional ensuite baths to ensure comfort and privacy for family and guests. Designed with versatility in mind, enjoy a dedicated main floor office and a beautifully appointed in-law/guest suite with its own ensuite bath. A rare 3-car garage equipped with 2 EV chargers adds modern convenience, while a host of thoughtful upgrades including a large deck, accent walls, gas line for BBQ, spotlights, second-floor laundry, and a premium 5th bedroom in-law suite elevate this home even further. Ideally located near Stittsville, Kanata, Carp, and the charming shops, cafes, and riverside trails of Almonte, this is your chance to experience a lifestyle of comfort, style, and ultimate convenience. Don't miss out schedule your private showing today!
Inclusions: Washer, Dryer, Fridge, Dishwasher, Built in Oven and microwave, Counter cooktop, window blinds, TV Mount
 50
50


