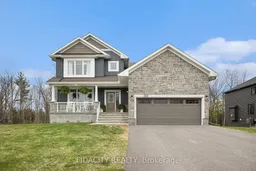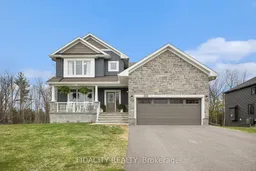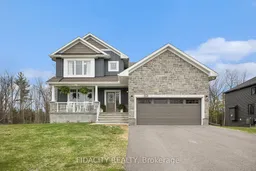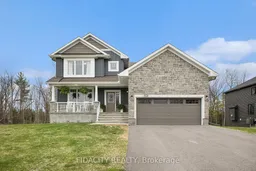258 Antler Court Where Dreams Come Home. This fully customized bungalow-style home (with loft/2nd storey) features over $300,000 in premium upgrades and 4,236 sq ft of finished living space, designed for modern, multi-generational living.The main floor boasts a grand two-storey living room with a custom fireplace and pull-out mantel, plus floor-to-ceiling windows that fill the space with natural light and offer unobstructed forest views with no rear neighbours. At the front, a formal dining room welcomes guests, while the chefs kitchen stuns with a 4x8 island, two-tone cabinetry, GE Monogram dual-fuel range, custom hood fan with makeup air system, walk-in pantry, butlers pantry with direct access to the dining room, and $30K+ in appliances.The custom mudroom includes built-ins and stackable laundry (second laundry hookup in the basement). A private main floor wing offers a full bathroom, guest bedroom, home office, and a primary suite with walk-in closet and spa-style ensuite featuring a freestanding tub, chandelier, glass rainfall shower, and flip-down vanity drawers.Upstairs: a bright open loft, two large bedrooms, a full bathroom, and space to easily add another bedroom. The walkout basement offers 9 poured ceilings (no posts), large windows, a full bath, wet bar rough-in, space for a bedroom or in-law suite, and generous storage.Extras: EV charger, exterior pot lights, eavestroughs, spa pack/hot tub wiring (hot tub negotiable), extra-tall garage ceiling, split water lines + hose bibs, and a massive 190 x 102 treed lot with room for a pool, future deck, trampoline, or play structures.Amazing location: 25 minutes to Stittsville/Kanata, 15 to Carleton Place or Carp, and nestled in Almontea town full of small-town charm and big-time perks. Cozy cafes, local boutiques, scenic river strolls, grocery stores, LCBO, restaurants, pharmacy, and all major amenities just minutes away.
Inclusions: Industrial gas stove, microwave, dishwasher, fridge, wine fridge, stacked washer & dryer in mud room, ac/humidifier, water softener







