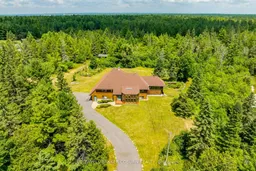Discover the charm and potential of this one-of-a-kind architecturally-designed original-owner home, nestled on 25 acres of private bush land -perfect for hiking, exploring, or simply enjoying nature in every season. This 1980s original condition split-level (reverse walk-out) home offers a rare opportunity to renovate or restore a solid home to your vision. Designed with future potential in mind, the home includes approx. 800 sq ft of unfinished attic space, ideal for adding a loft bedroom, studio, or additional living area. The wood exterior blends beautifully into the natural landscape, while the 2500+ sqft layout offers comfortable living with two spacious bedrooms on the main level and two additional bedrooms on the lower level, including a full bathroom. The primary suite overlooks the backyard and forest, featuring a 2-piece ensuite and walk-in closet, and a full bathroom conveniently located next to the 2nd bedroom. Enjoy the eat-in kitchen connected to a formal dining room, and relax in the cozy family room with a wood-burning brick fireplace. The main floor is complete with laundry room and access to the expansive back deck. The 3-season cedar sunroom was thoughtfully added by the original architect overlooking the peaceful water feature with pond. Bonus features include an attached greenhouse, direct access to the garage from basement and a lower level workshop - perfect for hobbies or home-based work. Outside you'll find a large hobby garden and extra storage under the sunroom ideal for your ATV, lawn tractor, or outdoor gear. Whether you're seeking a peaceful retreat, a homesteading opportunity, or a canvas for your dream country home, this property offers endless possibilities in a truly unique setting.
Inclusions: Refrigerator, Dishwasher, Stove, Hoodfan, Water Filtration System
 48
48


