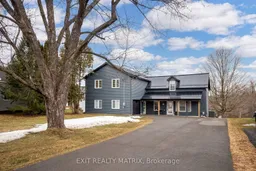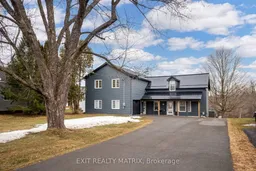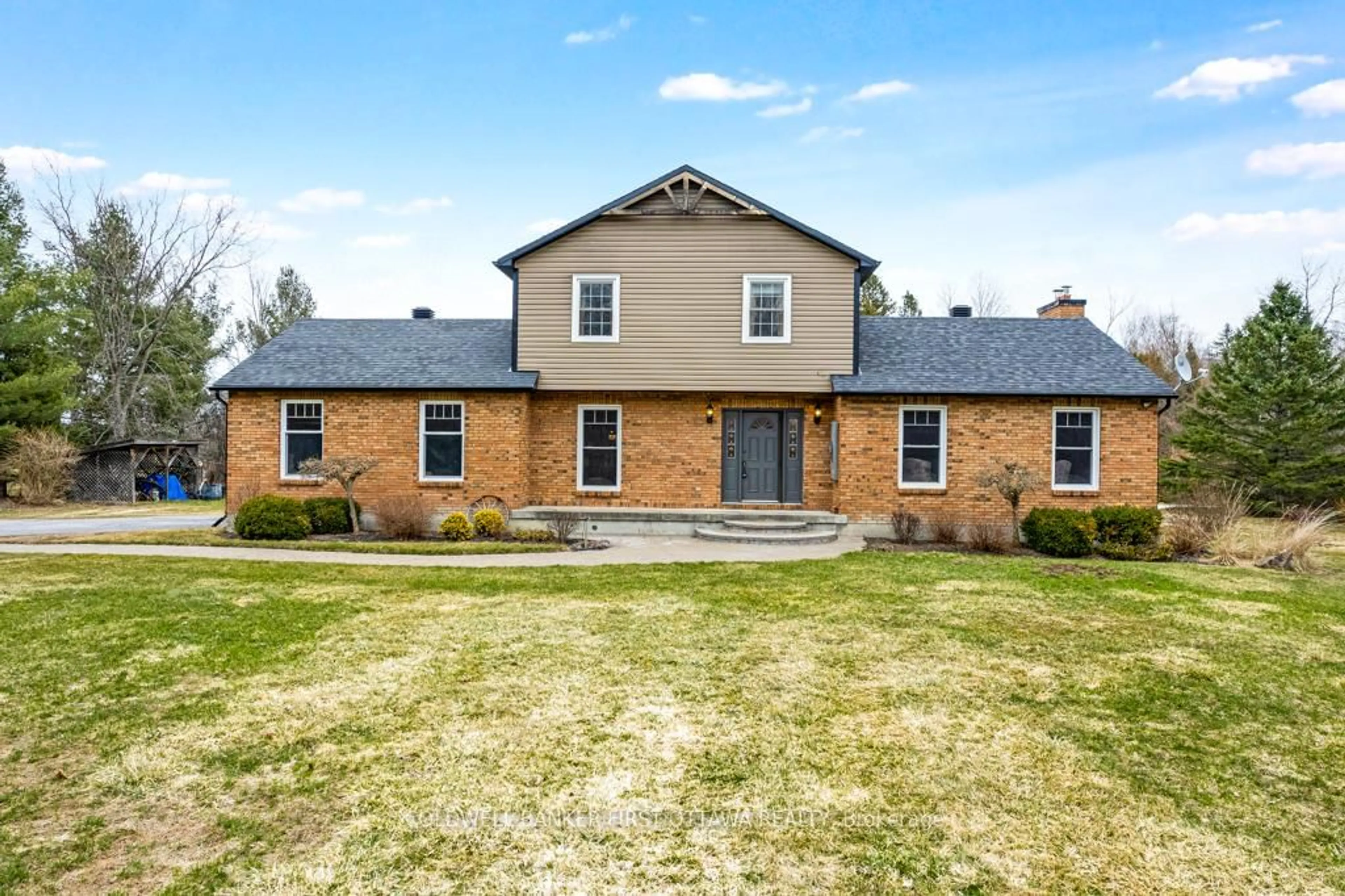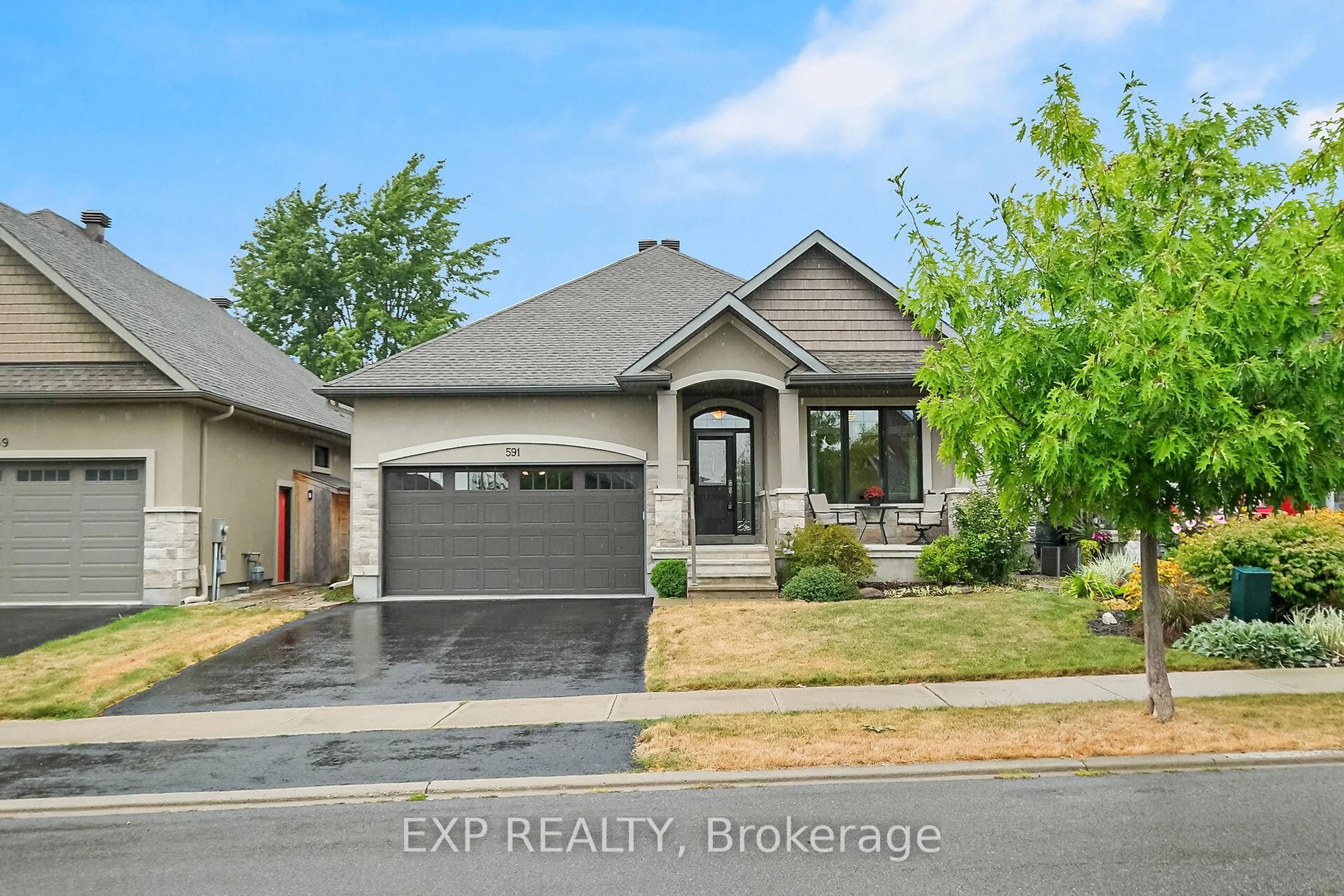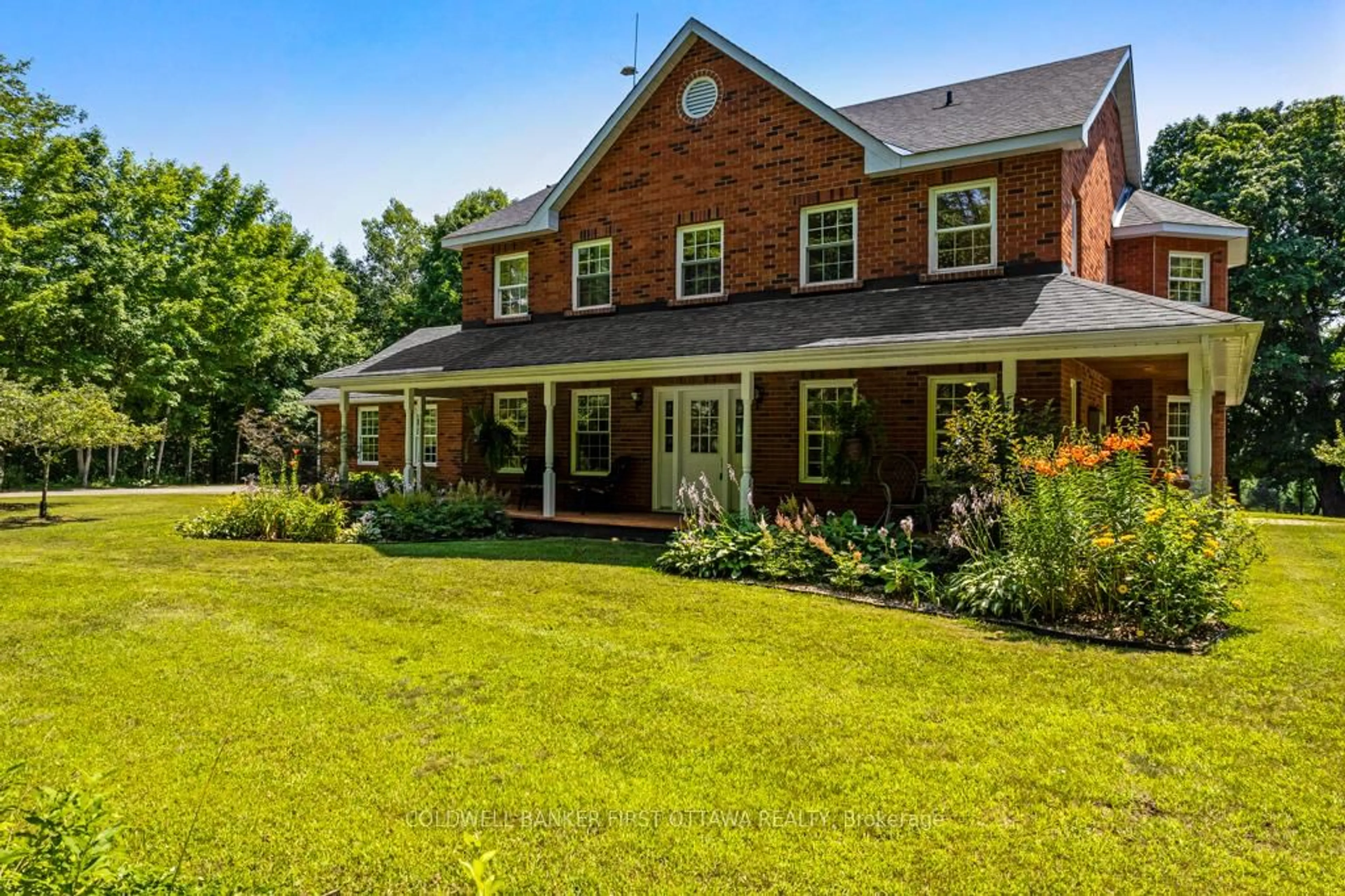This exceptionally private FIVE bedroom home boasts TWO primary suites & NO REAR NEIGHBOURS, with mature trees creating a peaceful, secluded backyard: perfect for relaxing or entertaining on your spacious deck while children and pets play safely in the fenced yard. Tucked quietly from the street on a large & extra deep lot, this home backs directly onto the Ottawa Valley Recreational Trail, offering direct access to year-round recreation and ensuring lasting privacy. Despite its tranquil setting, you're just steps from Almonte's historic and vibrant downtown, with its restaurants, coffee shops, boutiques, library, farmers market and scenic river falls. Top-rated schools, recreation facilities, and the community beach are all nearby, making this location both private and convenient. The home itself blends an abundance of modern updates with historic charm, featuring over 3100 sq ft, a chef's kitchen complete w/ a 9-ft island, quartz countertops, SS appliances & ample cabinetry, all overlooking the bright family rm w/ its cozy new fireplace. The home also features a convenient walkout basement, offering flexibility for families, home businesses, or a future in-law suite. This rare combination of privacy, space and WALKABLE ACCESS to Almonte's best amenities makes it a truly unique opportunity! Book a private viewing today & ask your agent for the extensive list of updates!!
Inclusions: Stove, Microwave/Hood Fan, Dryer, Washer, Refrigerator, Dishwasher, Window Treatments, Bathroom Mirrors
