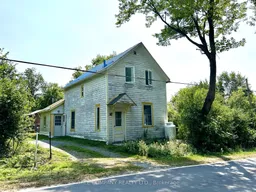Victorian Investment Opportunity! A Must-See in Charming Blakeney! Step back in time with this character-filled Victorian, originally built in 1870 and brimming with potential. The original section of the home showcases maple floors, a welcoming dining room, cozy living room, original staircase, and an upper level with three bedrooms and a full bath. A 1960s addition brings added living space with a nice sized kitchen and TV room, all set on a deep lot stretching from Blakeney Road to Rosebank St. Just steps away, you'll find the picturesque rapids and parkland that make the quaint village of Blakeney so beloved for its rural charm and friendly community. Recent updates include a propane furnace (2025), hot water tank (2025), and drilled well (1995). With the kitchen and bath ready for your personal touch, this property is a perfect project for investors, contractors, or first-time buyers eager to add value. The generous lot offers endless possibilities create lush gardens, design the ultimate outdoor entertaining space, or plan a future addition.
Inclusions: Stove (2018), refrigerator, microwave
 45
45


