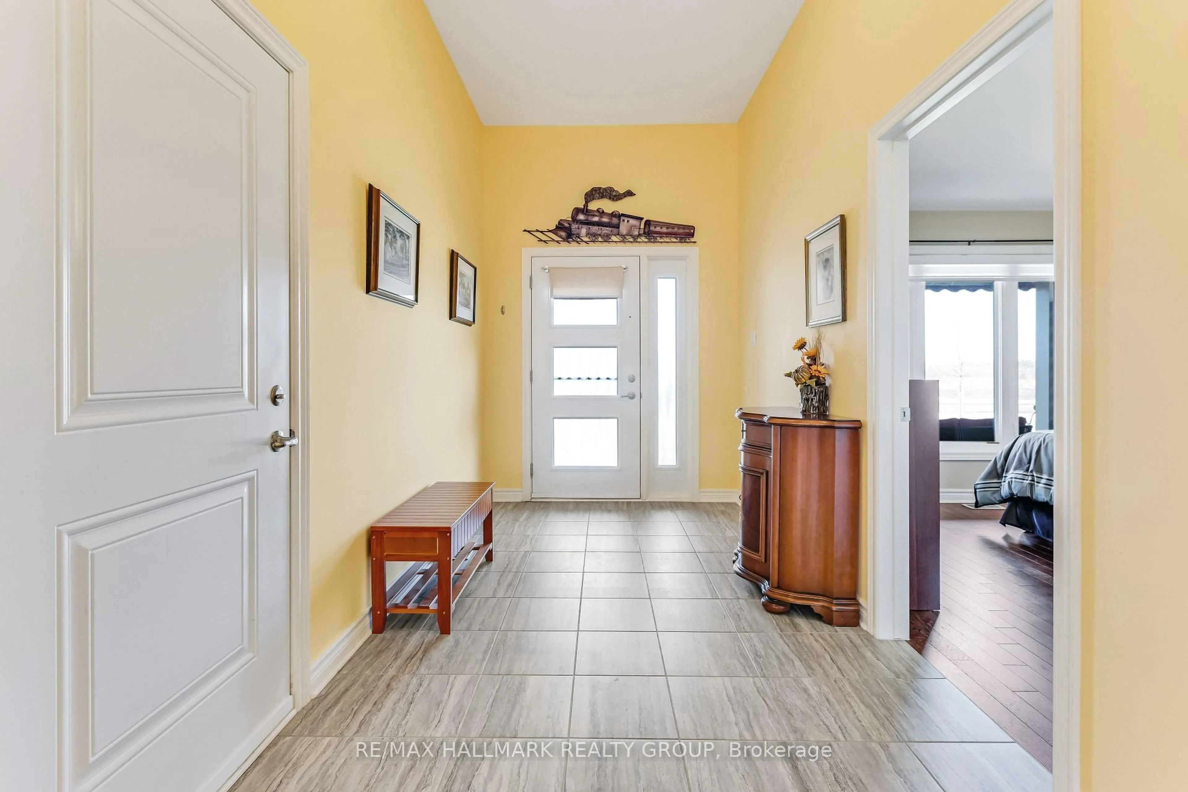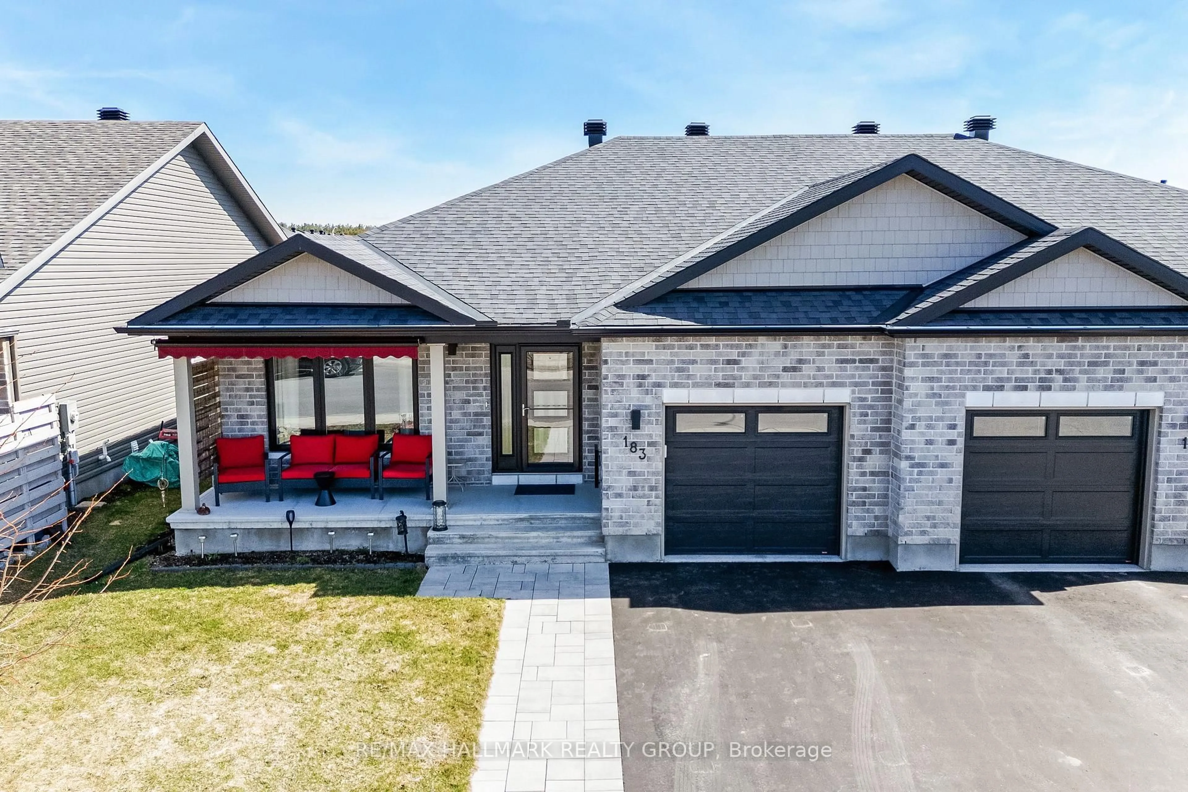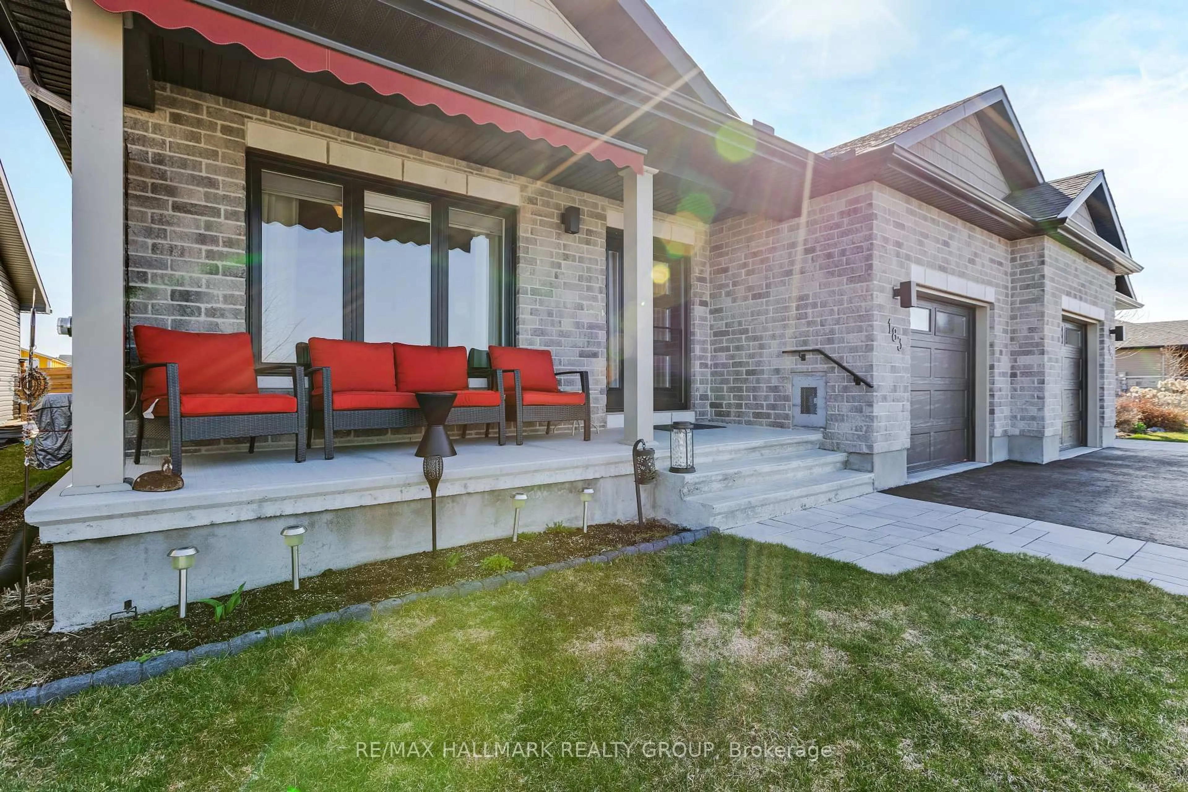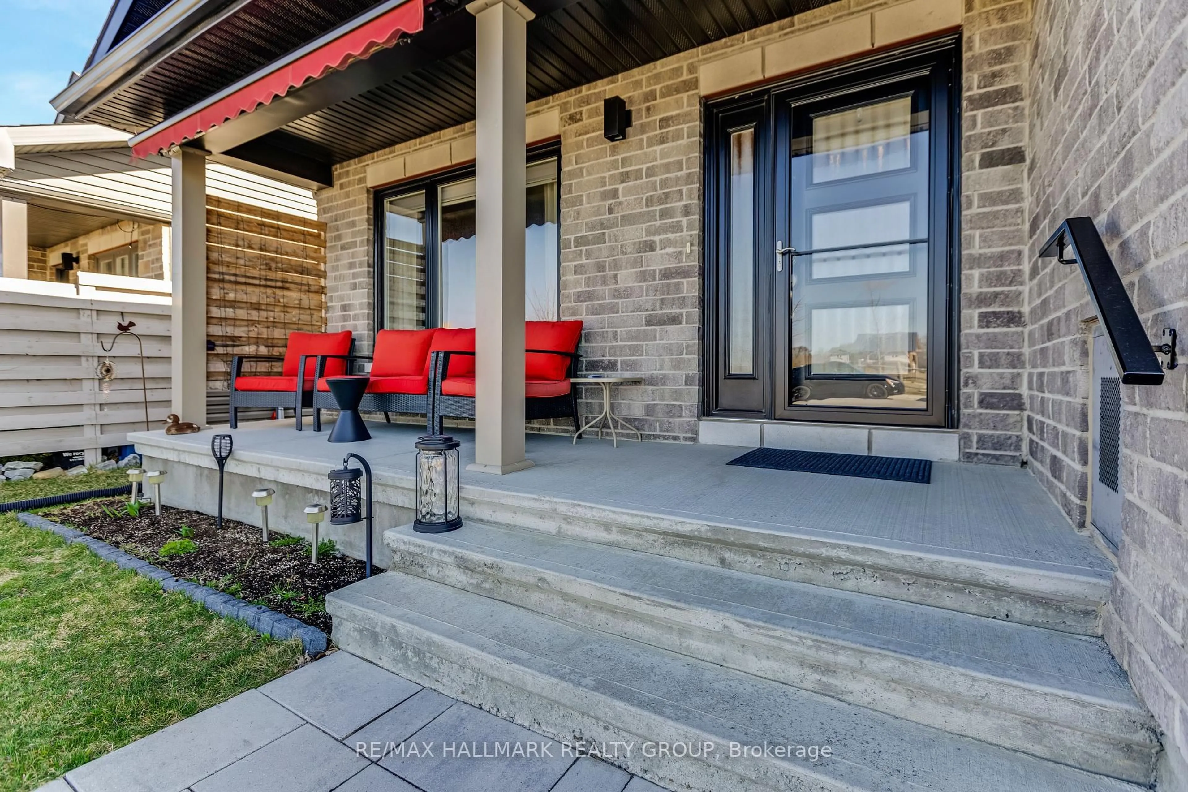183 Sadler Dr, Almonte, Ontario K0A 1A0
Contact us about this property
Highlights
Estimated ValueThis is the price Wahi expects this property to sell for.
The calculation is powered by our Instant Home Value Estimate, which uses current market and property price trends to estimate your home’s value with a 90% accuracy rate.Not available
Price/Sqft$551/sqft
Est. Mortgage$3,006/mo
Tax Amount (2024)$3,728/yr
Days On Market1 day
Description
Welcome to 183 Sadler Drive a charming semi-detached bungalow tucked into a quiet, family-friendly neighborhood in beautiful Almonte. With a landscaped front yard and a cozy front porch at the entrance, this home offers a warm welcome from the moment you arrive. The attached garage and driveway provide parking for up to 2 vehicles. Step inside to find a bright, open-concept layout designed for comfort and everyday living. The main floor features gleaming hardwood flooring and plenty of natural light pouring in through large windows and the sliding patio door that leads to your private backyard deck. Whether you're enjoying your morning coffee or hosting a BBQ, this outdoor space complete with a gas hookup and garden shed is perfect for relaxing or entertaining. The kitchen is functional and spacious, offering ample cupboard space, stainless steel appliances, and tiled flooring. It seamlessly connects to the living and dining area, creating a welcoming space to gather with family and friends. The primary bedroom offers privacy and comfort with its own 3-piece ensuite featuring a glass walk-in shower and generous storage. The second bedroom also includes a large closet and easy access to a full bathroom with a bathtub ideal for guests or family members. The main-level laundry room adds extra convenience to your daily routine. Downstairs, the professionally finished basement expands your living space with laminate flooring throughout, a large rec room, and a flexible space that works well as a home office or easily converted to a guest bedroom. A full 4-piece bathroom completes the lower level. Outside, enjoy a private backyard with a well-maintained lawn, deck, and shed giving you both style and functionality. This home is just minutes from local parks, scenic walking trails, and Almonte's shopping and grocery options, offering the perfect blend of quiet suburban life and everyday convenience.
Property Details
Interior
Features
Main Floor
Foyer
2.07 x 4.05Living
5.09 x 3.6Bathroom
2.96 x 1.08Kitchen
5.52 x 5.97Combined W/Dining
Exterior
Features
Parking
Garage spaces 1
Garage type Attached
Other parking spaces 1
Total parking spaces 2
Property History
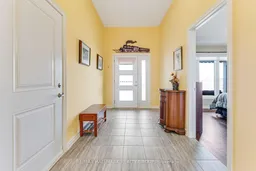 38
38
