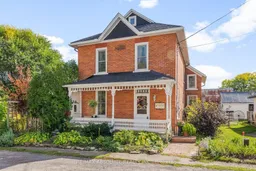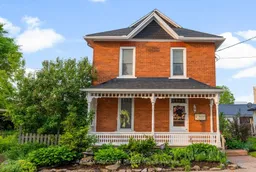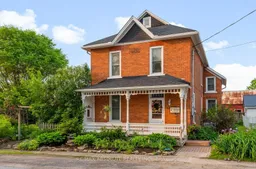Step back in time with this beautiful century home in the picturesque village of Pakenham. Brimming with character and timeless elegance this historic gem offers a rare opportunity to own a piece of local heritage while enjoying the comforts of modern living. Inside you will find generously sized rooms, tall ceilings, and classic architectural details that speak to the homes rich past. The layout is both functional and welcoming. The main floor offers a large front office or family room off of foyer, sun filled eat in kitchen with island and main floor laundry, living room with natural gas fireplace, 3 piece bath, mudroom and additional room which could be a home office or shop? Upstairs there are 3 good sized bedrooms, 3 piece bath with claw foot tub, additional storage room and stairs to the third level storage area with potential to be finished for additional living space. Outdoors, nature lovers will be enchanted by the extensive perennial gardens, flowering bushes, raspberry and blackberry patch and mature trees that surround the home- creating a private park like setting. Whether you are sipping coffee on the front porch or walking through the blooming landscape, the tranquility is unmistakable. Located just steps from Pakenham's charming shops, the iconic Five Span Bridge, and scenic walking trails, this home is perfect for those who appreciate heritage, community and natural beauty. Pakenham offers parks, churches, public school, Mount Pakenham, Pakenham Highlands Golf Course and so much more!
Inclusions: Fridge, stove, dishwasher, freezer, washer/dryer unit






