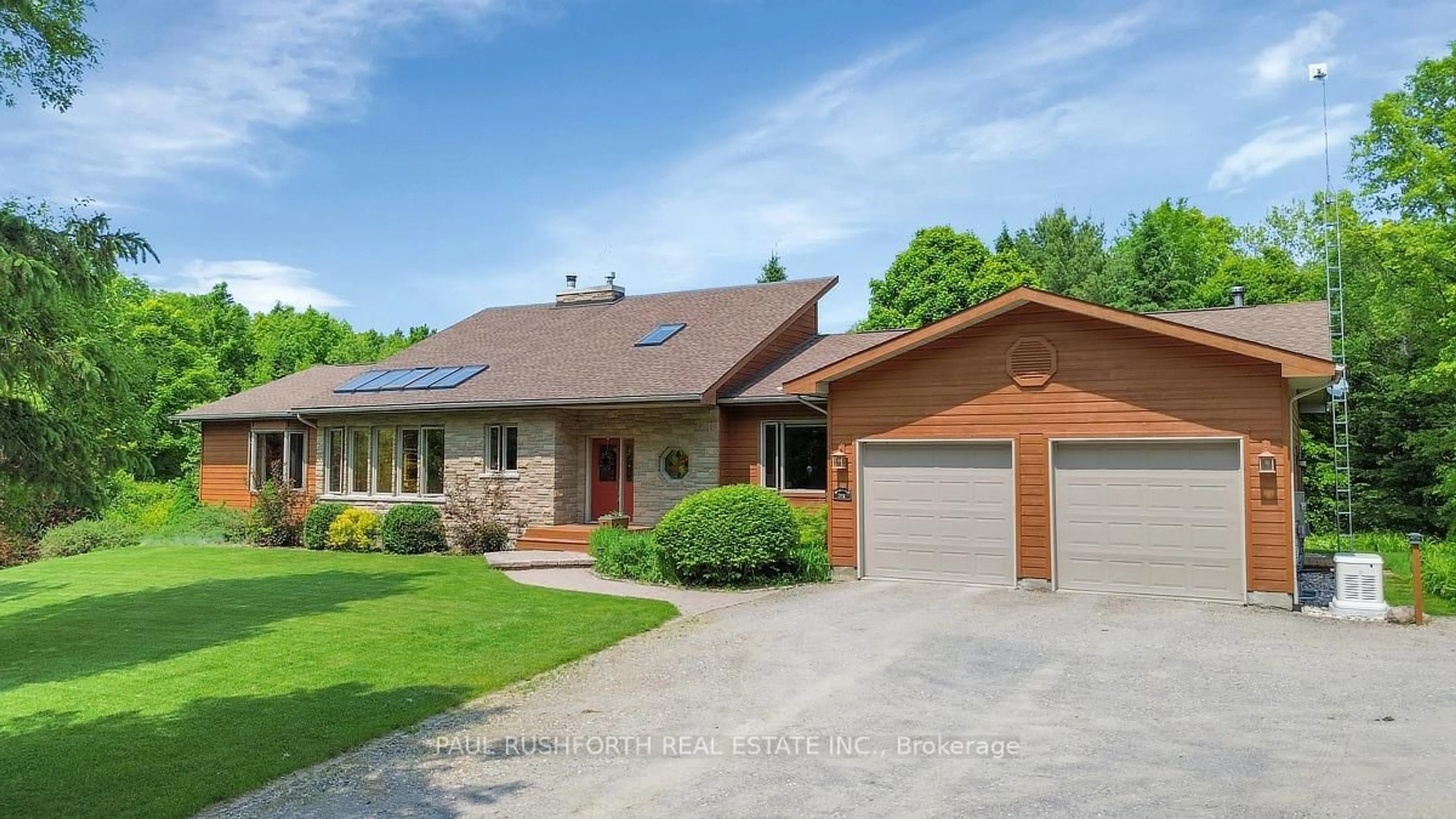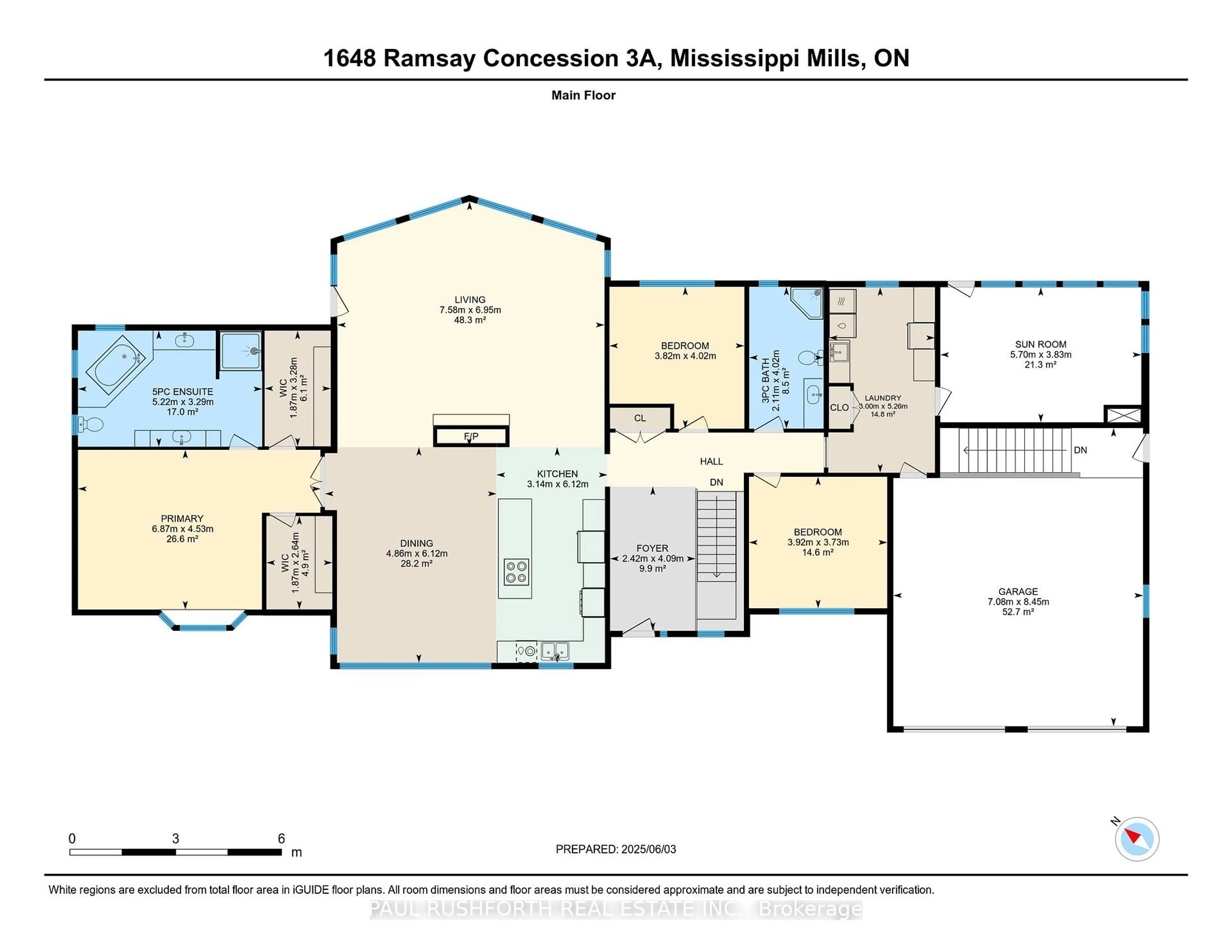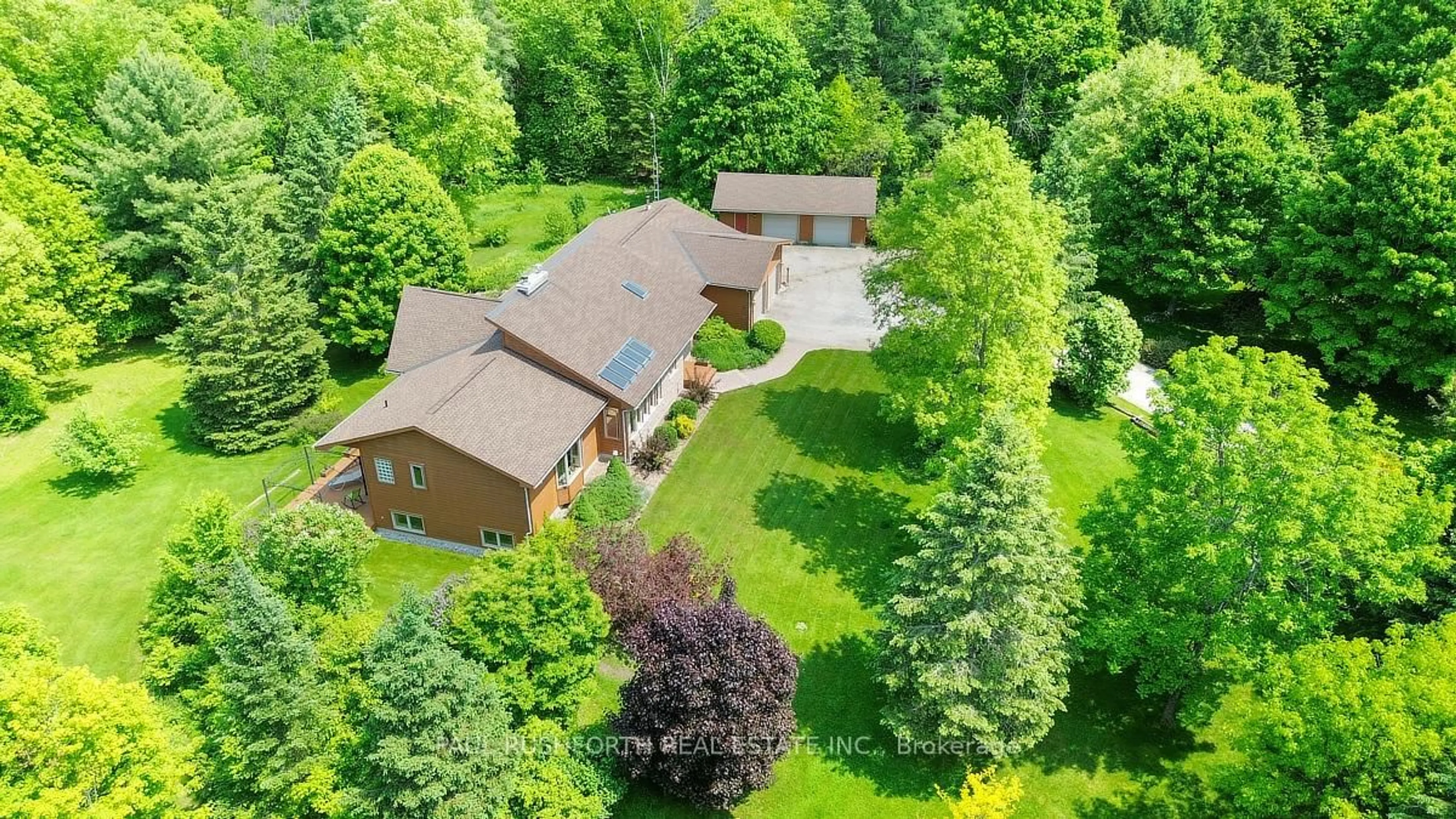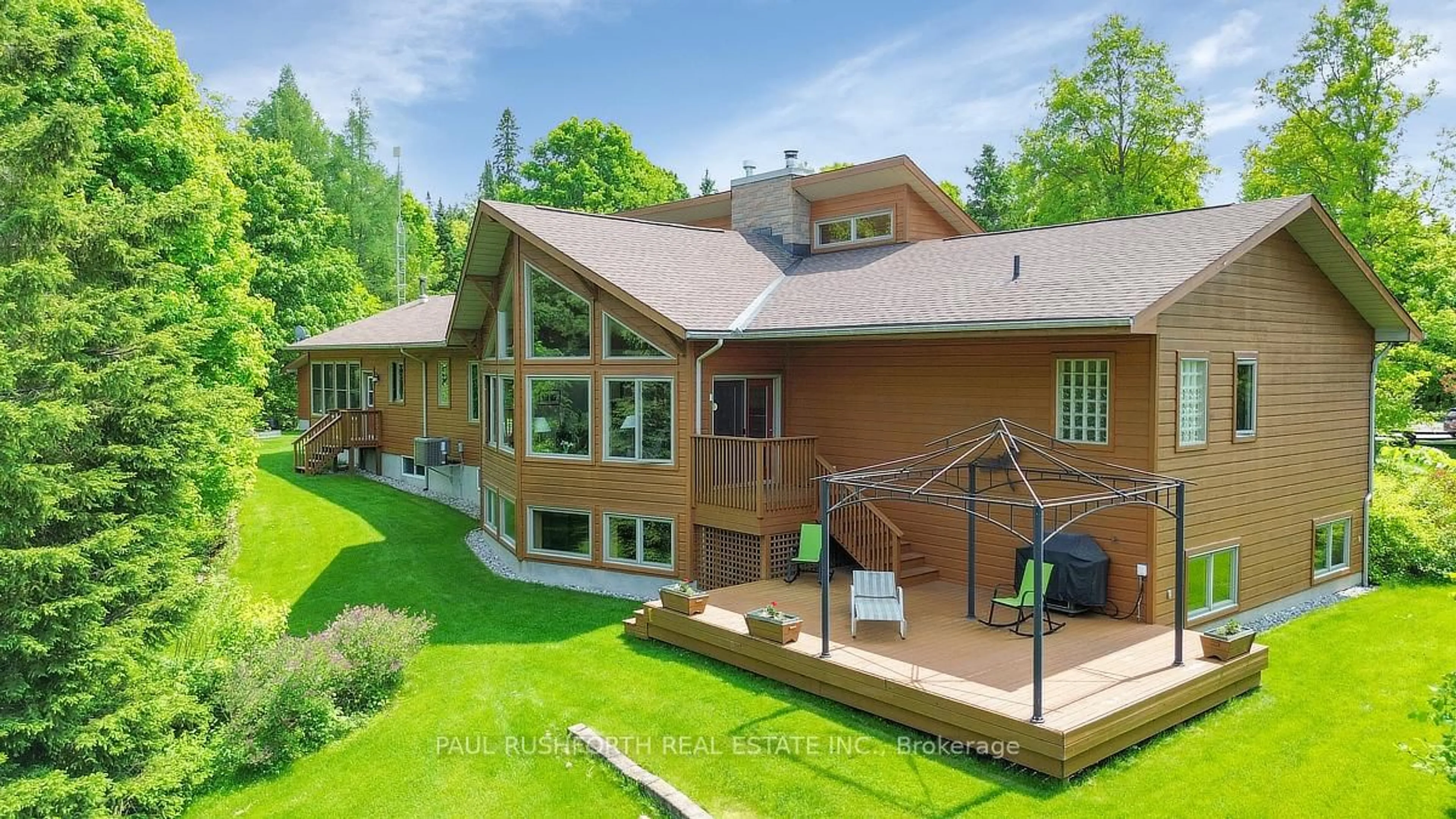1648 Ramsay 3a Concession, Almonte, Ontario K0A 1A0
Contact us about this property
Highlights
Estimated valueThis is the price Wahi expects this property to sell for.
The calculation is powered by our Instant Home Value Estimate, which uses current market and property price trends to estimate your home’s value with a 90% accuracy rate.Not available
Price/Sqft$623/sqft
Monthly cost
Open Calculator
Description
Welcome to 1648 Ramsay Concession 3A! A breathtaking 80 -acre forested estate where nature, architecture, and serenity unite. Lovingly maintained by its original owner, this custom-crafted bungalow is nestled deep in the trees, offering complete privacy and timeless design with stone and wood finishes that echo the surrounding landscape. Huge principle rooms, easy family friendly layout with 3+2 bedrooms, 3 full bathrooms, an additional flex room in lower level and a beautiful sunroom. This home is very special! The luxurious primary suite features a spa-like ensuite and double walk-in closets, blending comfort with elegance. Soaring ceilings, a double-sided stone fireplace, and panoramic windows flood the open-concept interior with natural light and warmth, while the chefs kitchen and sun-filled living spaces are perfect for everyday life; calm, beautiful and the greatest place to start making life long memories. The lower-level rec room is built for fun: perfect for movie nights, games, and gatherings with plenty of space for the young and the young at heart. Teen paradise! A direct entry door from the garage to the basement adds everyday convenience and flexibility, making multi-generational living, hosting guests and working in the workshop a breeze. Perfect for entertaining, the home opens onto a manicured lawn, an expansive deck, and winding trails that lead through untouched wilderness. A separate detached garage offers the ideal space for projects, hobbies, or extra storage. This is more than a home! It's a private sanctuary where modern comfort meets natural beauty. STORM FIBE internet.
Property Details
Interior
Features
Main Floor
Bathroom
3.29 x 5.225 Pc Ensuite
2nd Br
4.02 x 3.823rd Br
3.73 x 3.92Dining
6.12 x 4.86Exterior
Features
Parking
Garage spaces 4
Garage type Attached
Other parking spaces 12
Total parking spaces 16
Property History
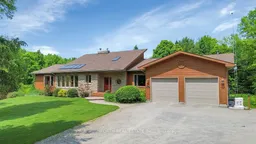 43
43
