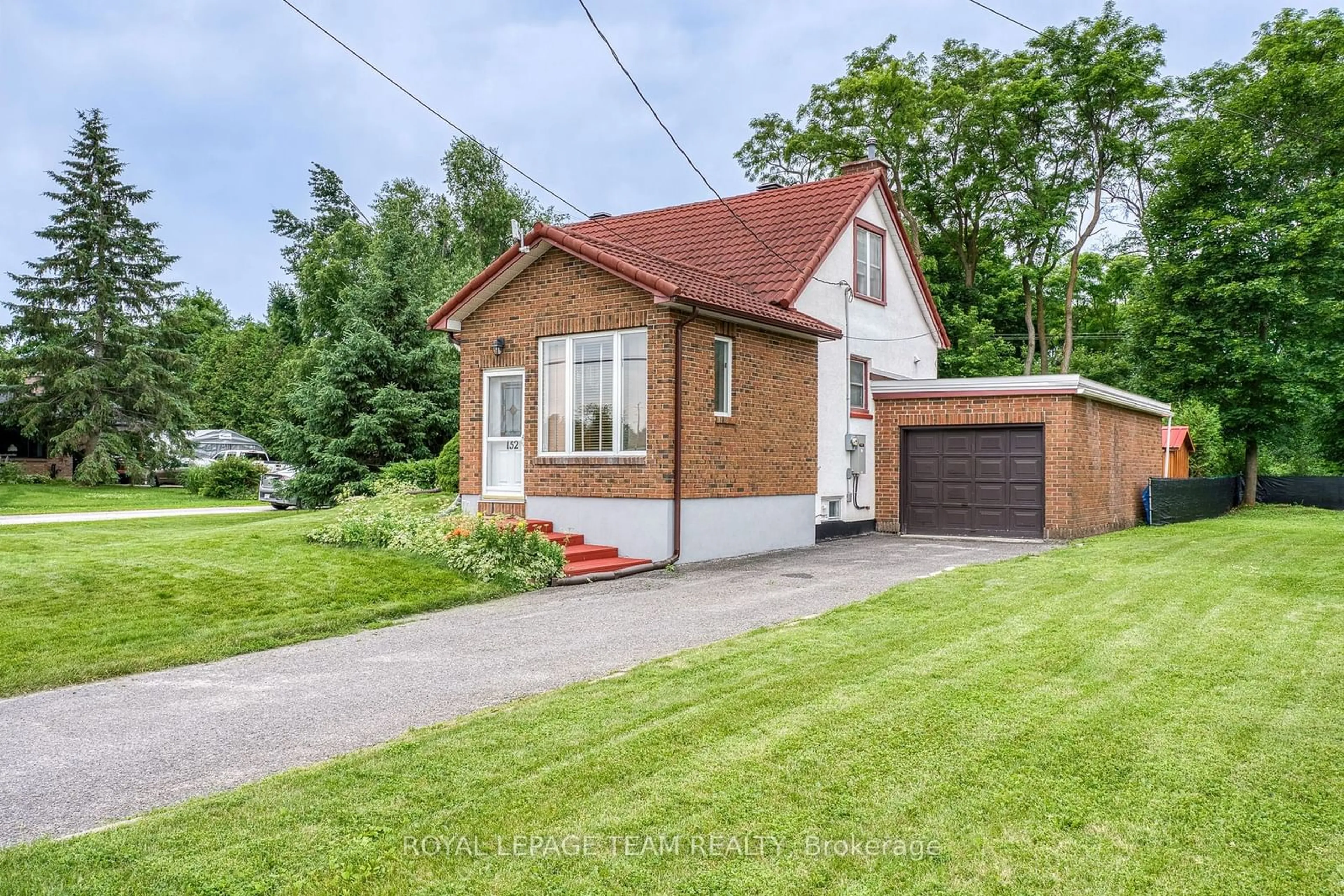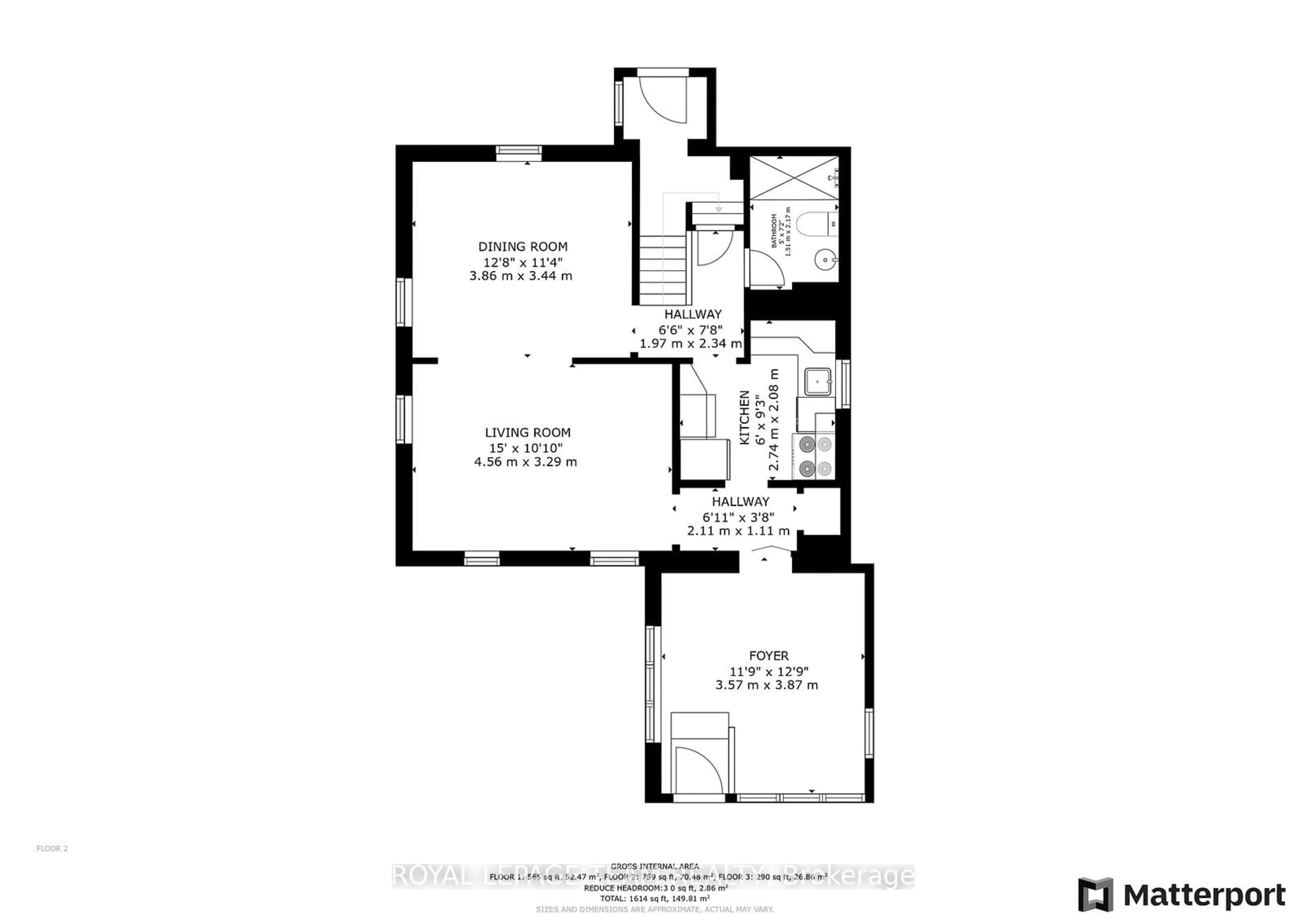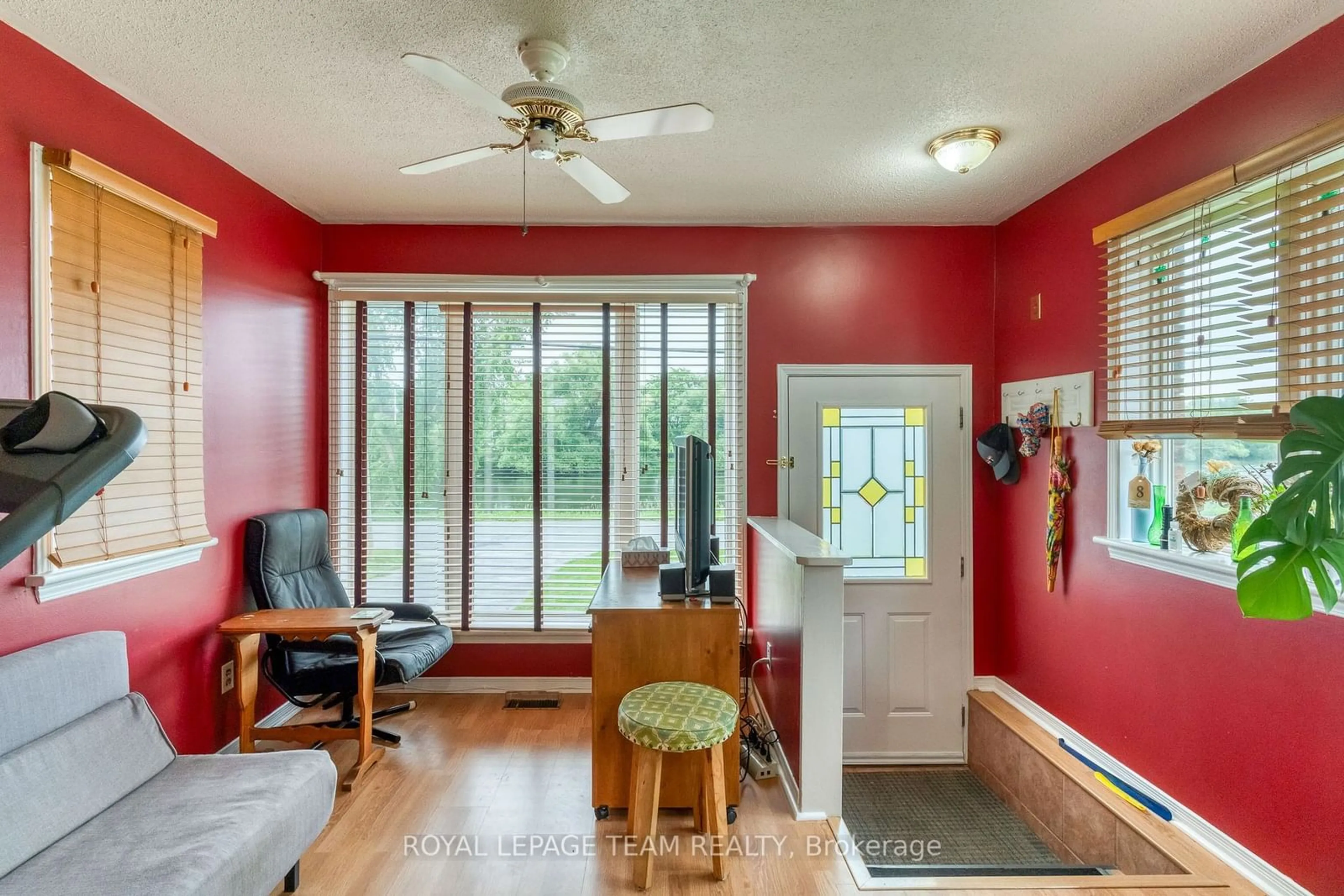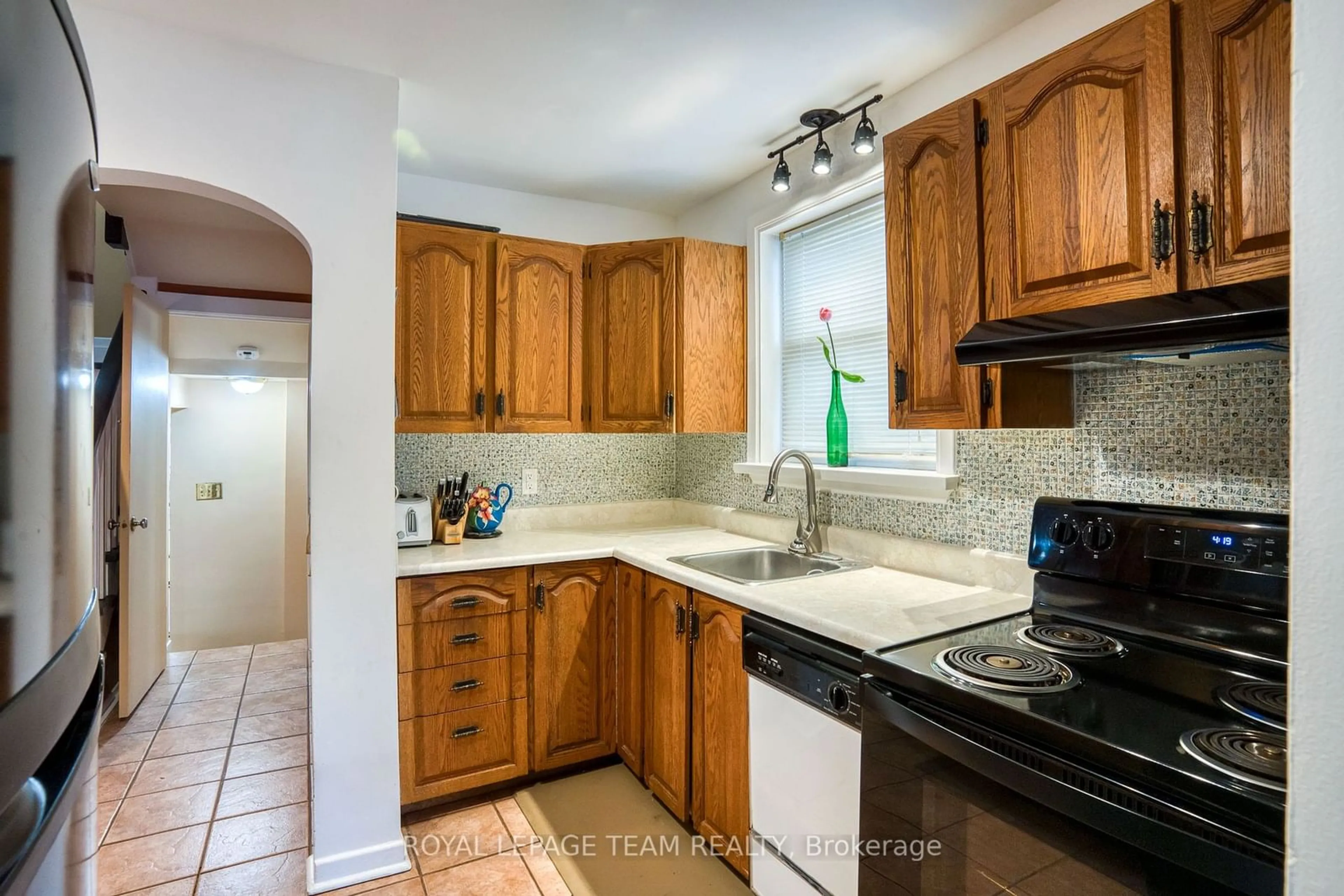Contact us about this property
Highlights
Estimated ValueThis is the price Wahi expects this property to sell for.
The calculation is powered by our Instant Home Value Estimate, which uses current market and property price trends to estimate your home’s value with a 90% accuracy rate.Not available
Price/Sqft-
Est. Mortgage$2,362/mo
Tax Amount (2024)$2,336/yr
Days On Market57 days
Description
APPLETON VILLAGE RIVER VIEW!! Very well maintained home with pride of ownership and in move in condition. Large foyer/sitting room which is a perfect place to greet your guests and enjoy the view!! Kitchen with solid oak cupboards. open dining room and living room with hard wood floors. Upstairs you will find 2 well sized bedrooms with pine floors. The lower level has laundry facilities along with plenty of storage space. Oversized single garage can also be used for your special hobbies and projects. Beautiful property on a large corner lot with a spacious and private location on a cul-de-sac street providing access to Eleanor Park and a golf course!! Severance potential?? Recent upgrades (approx dates) metal roof 2009, well pump and pressure tank 2016, garage flat roof 2021, new gas furnace, electric hot water tank and Generac system all in 2022. Utilities are approx $116/month for hydro and approx $100/month for gas. A special home with a brick and stucco exterior, located in a beautiful village with a gorgeous view with easy access to Almonte, Carleton Place and Ottawa
Property Details
Interior
Features
Main Floor
Kitchen
1.82 x 2.81Dining
3.45 x 3.86Living
3.3 x 4.57Bathroom
1.52 x 2.18Exterior
Features
Parking
Garage spaces 1
Garage type Attached
Other parking spaces 2
Total parking spaces 3
Property History
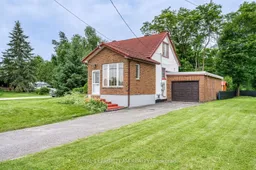 23
23
