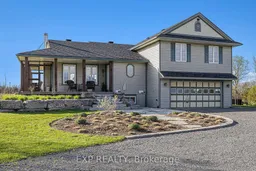Welcome to 134 Rae Road a beautifully crafted custom side-split home professionally built and meticulously maintained property offers refined comfort, modern upgrades, and a picturesque setting with breathtaking sunrises and sunsets. Open-concept living, dining, and kitchen with gleaming hardwood and tile flooring throughout. Brazilian hardwood in the family room with walkout to patio and hot tub. Kitchen features quartz counters, soft-close cabinetry, and LED pot lighting. Stunning Granite hearth with Vermont Castings "Winter Warm" wood-burning fireplace. Solid wood trim throughout and "California Closets" organizers in all bedrooms. Spacious primary suite featuring huge walk-in closet, spa-like ensuite, double sinks, and heated floors. All Bathrooms fully renovated in 2024. Abundant storage, fully ducted HVAC system; Copper plumbing throughout; 3" Styrofoam insulation on foundation walls in entire basement; HRV (2021) & Saskatoon vent for make-up air supply; New propane On Demand hot water tank (2021), high-efficiency propane furnace (2021), and water softener (2021); New roof (2020); Recent extensive landscaping & rockwork; Large wrap-around deck and screened-in porch perfect for entertaining; Detached outbuilding with wrap-around deck ideal for studio, workshop or hobbyist's dream. Additional shed with lean-to for toy storage; Mudroom entry with 2-piece bath; Located in the charming Town of Mississippi Mills, known for its vibrant community, local artisans, and natural beauty. Enjoy a peaceful lifestyle with small-town charm, all while being just a 5 minute walk to The Canadian Trail, for access to walking, cycling, cross country skiing, snowmobiling and ATV adventures. Convenient for a leisure stroll or bike ride to Town and Schools. This home offers high-end finishes, thoughtful design, & exceptional value. Whether you're a growing family, an artist, or a retiree looking for quality and tranquility, 134 Rae Road is a rare find in a sought-after location.
Inclusions: Hot Tub (As Is); Wood Shelves in Garage; Storage Cabinet and Deep Freezer in basement;Frig, Stove, Washer, Dryer, Dishwasher, microwave
 42
42


