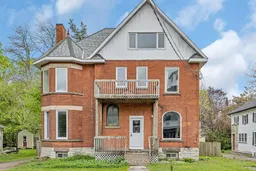Welcome to 130 Church street, a striking 3-storey Victorian home nestled on a large, private lot in the charming and historic township of Almonte. Built over 100 years ago, this beautifully maintained residence is full of original character and architectural detail, offering a rare opportunity to own a truly special piece of local history. Inside, you'll find three generously sized bedrooms and two full bathrooms, thoughtfully laid out across three sun-filled levels. Soaring ceilings, ornate trim, original hardwood flooring, and antique finishes are just a few of the elements that give this home its distinct and timeless appeal. The layout is both inviting and versatile, with cozy nooks, elegant transitions between rooms, and spaces that inspire creativity and personal expression. Whether you envision a grand restoration, a stylish blend of old and new, or simply a home that stands apart from the rest, this property offers incredible potential. Set on a deep, mature lot with plenty of outdoor space, there's room to garden, entertain, or simply enjoy the quiet charm of small-town living. Located just a short walk from Almonte's vibrant shops, cafes, and scenic river views, this home offers a lifestyle that's as rich in community as it is in character. A home unlike any other, full of charm, quirk, and opportunity. Must be seen in person to truly appreciate its unique warmth and spirit. Plumbing/Electrical 2004. Roof 2004. AC 2022. Furnace 2015
Inclusions: fridge, stove, washer, dryer
 38
38


