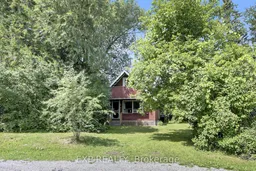Your turn-key, wee cottage escape awaits! Discover this charming 3-season A-frame nestled in the picturesque hamlet of Blakeney. For 40 years, this cherished family retreat has been a hub for summer memories, and now its ready for you to create your own. Enjoy the cosy living room with a propane fireplace, perfect for chilly mornings, and a well-appointed kitchen with ample storage. This adorable cottage comes complete with all the essentials for carefree living: electricity, a drilled well, and a septic tank. The recently renovated main floor bathroom adds modern convenience, while upstairs, you'll find two comfortable bedrooms, one with a private balcony offering serene river views. Bonus: Most furnishings are included! Experience direct access to the river with a kayak/canoe launch just across the road your "almost" private gateway to water adventures. Plus, enjoy peaceful picnics, strolls, and nature at Blakeney Park, only steps away, or explore the charming towns of Almonte and Pakenham within minutes. Don't miss this rare opportunity; it's where your best summer days begin!
Inclusions: Refrigerator, Stove, and most of the furnishings.
 43
43


