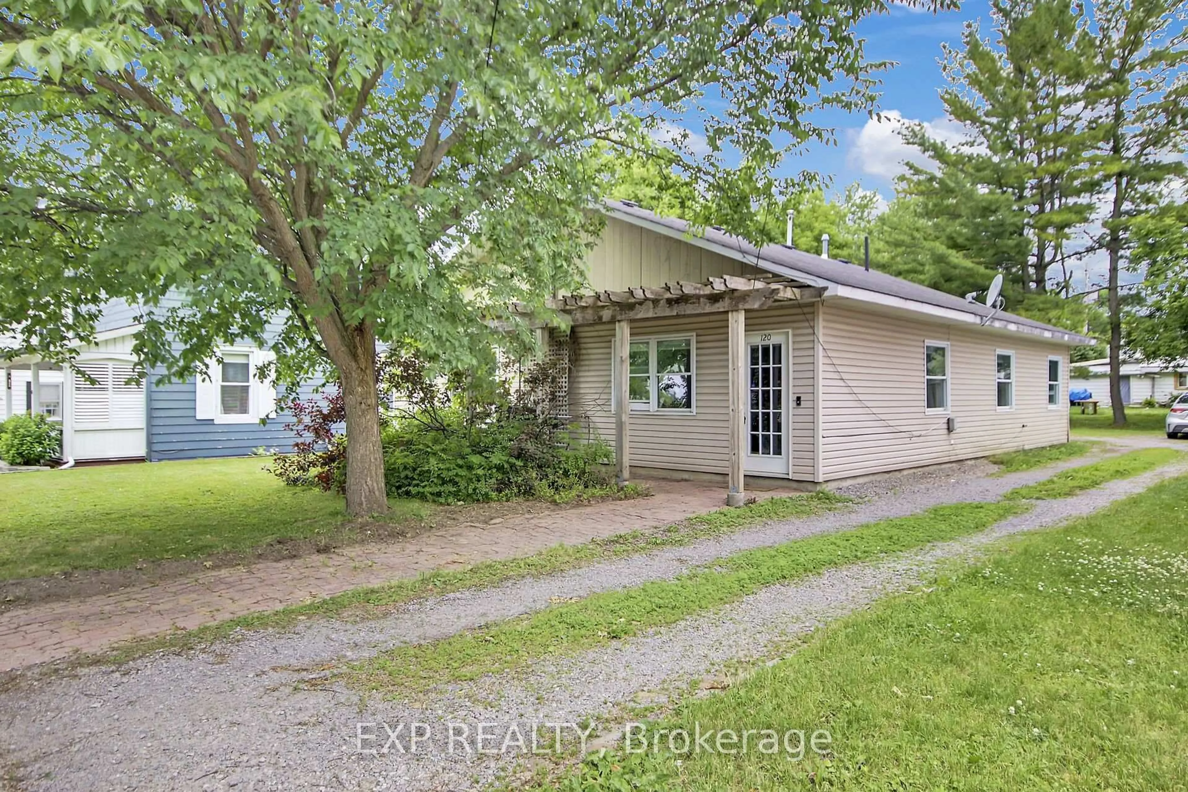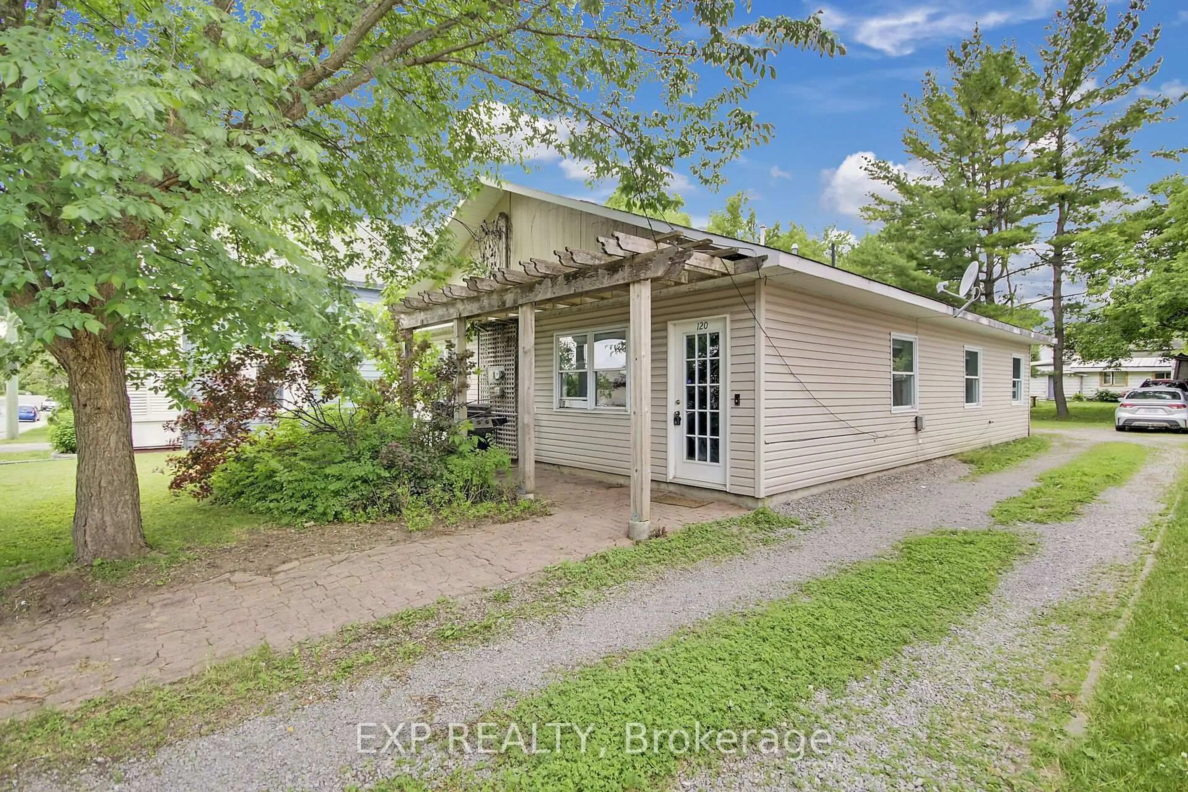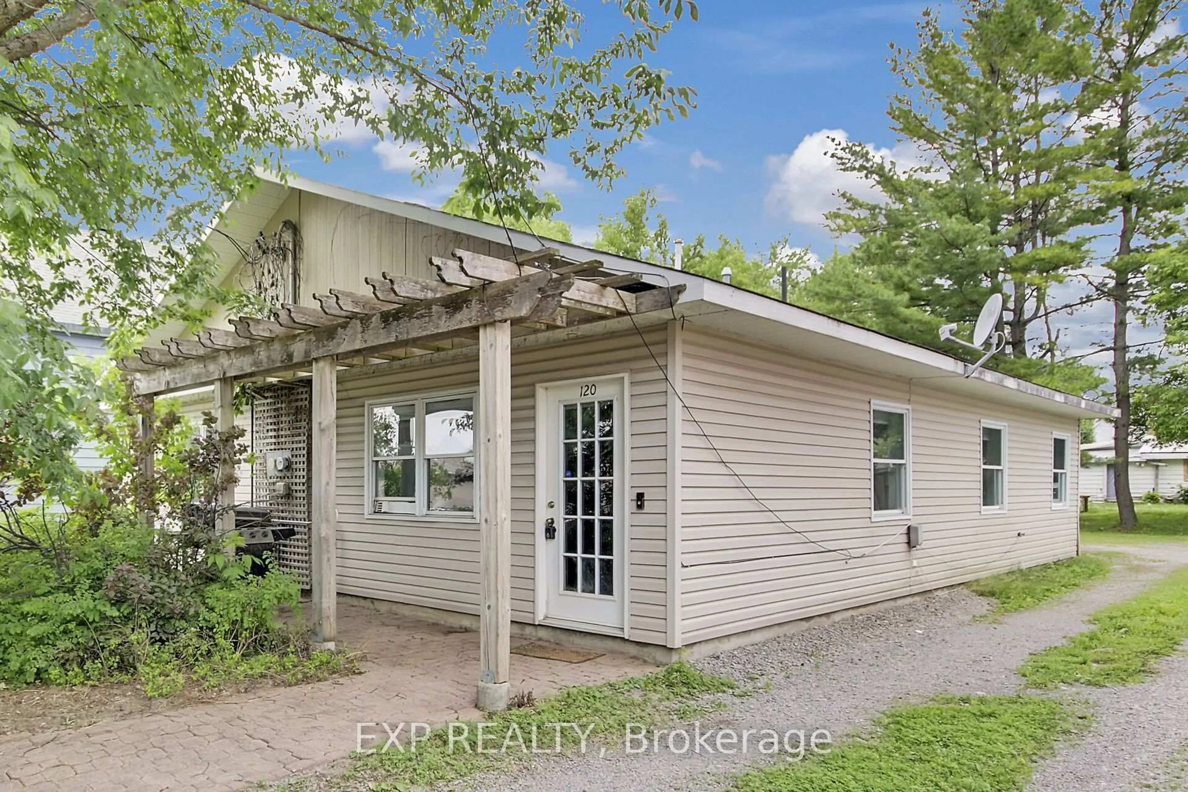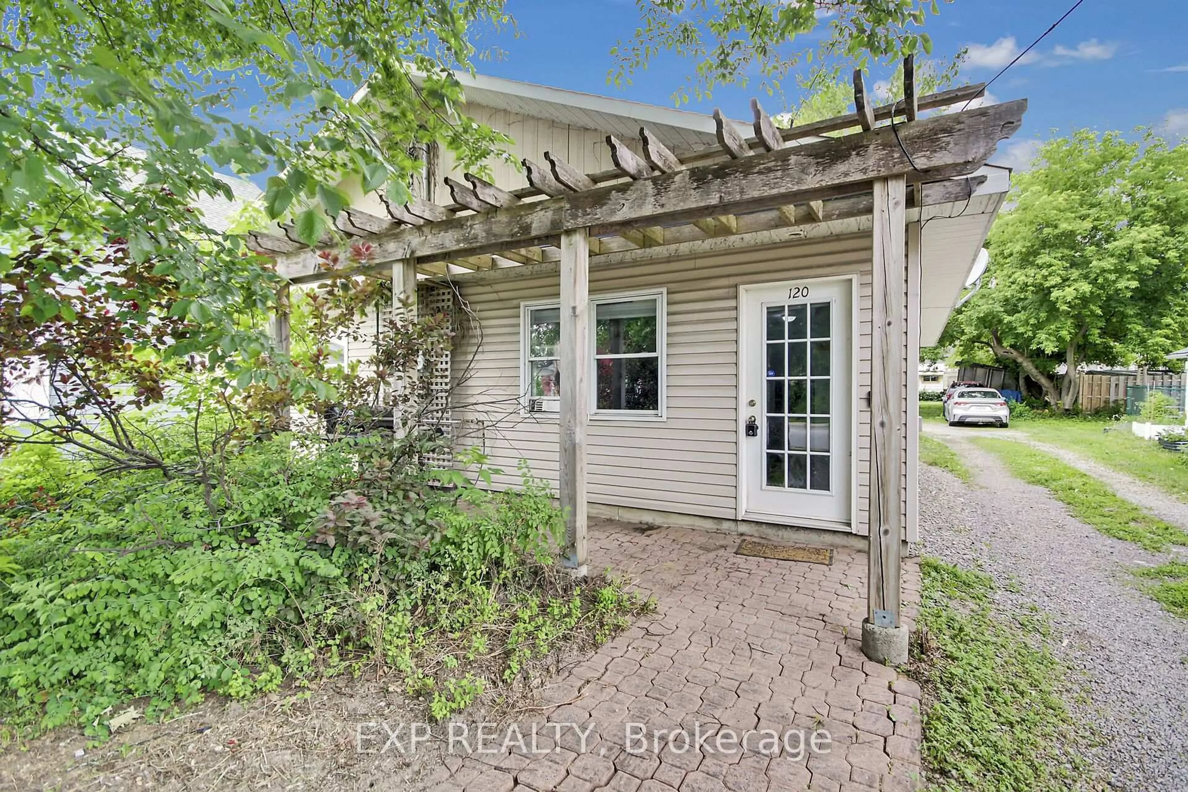Contact us about this property
Highlights
Estimated valueThis is the price Wahi expects this property to sell for.
The calculation is powered by our Instant Home Value Estimate, which uses current market and property price trends to estimate your home’s value with a 90% accuracy rate.Not available
Price/Sqft$373/sqft
Monthly cost
Open Calculator
Description
This unique 2007 slab-on-grade build is a three bedroom, three bathroom bungalow, centrally located in Almonte. This home has a large living room area, with a coat closet and foyer area. The eat-in kitchen with an island features stainless-steel appliances, ample cabinetry, and a pantry for extra storage. The primary suite has a large closet and private ensuite with linen closet. There is a large storage area for all the basement items. The second bedroom, ideal for a home office, has an armoire for a closet. The main bathroom has a stackable washer & dryer. The remaining bedroom also has an ensuite bathroom and a large closet. A perfect spot for a teenager! The home has a radiant floor heating system which keeps the house warm in winter. There is an outdoor shed, gas hook-up for a barbecue, and plenty of parking in the graveled area behind the house. Almonte has so much to offer - excellent hospital, schools, shopping, close to recreation including golf, boating, and the Ottawa Valley Recreational walking trail.
Property Details
Interior
Features
Main Floor
Living
5.81 x 4.99Kitchen
5.83 x 4.99Eat-In Kitchen
Primary
2.95 x 2.314 Pc Ensuite
Bathroom
2.87 x 2.754 Pc Ensuite
Exterior
Features
Parking
Garage spaces -
Garage type -
Total parking spaces 6
Property History
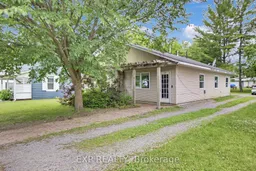 40
40
