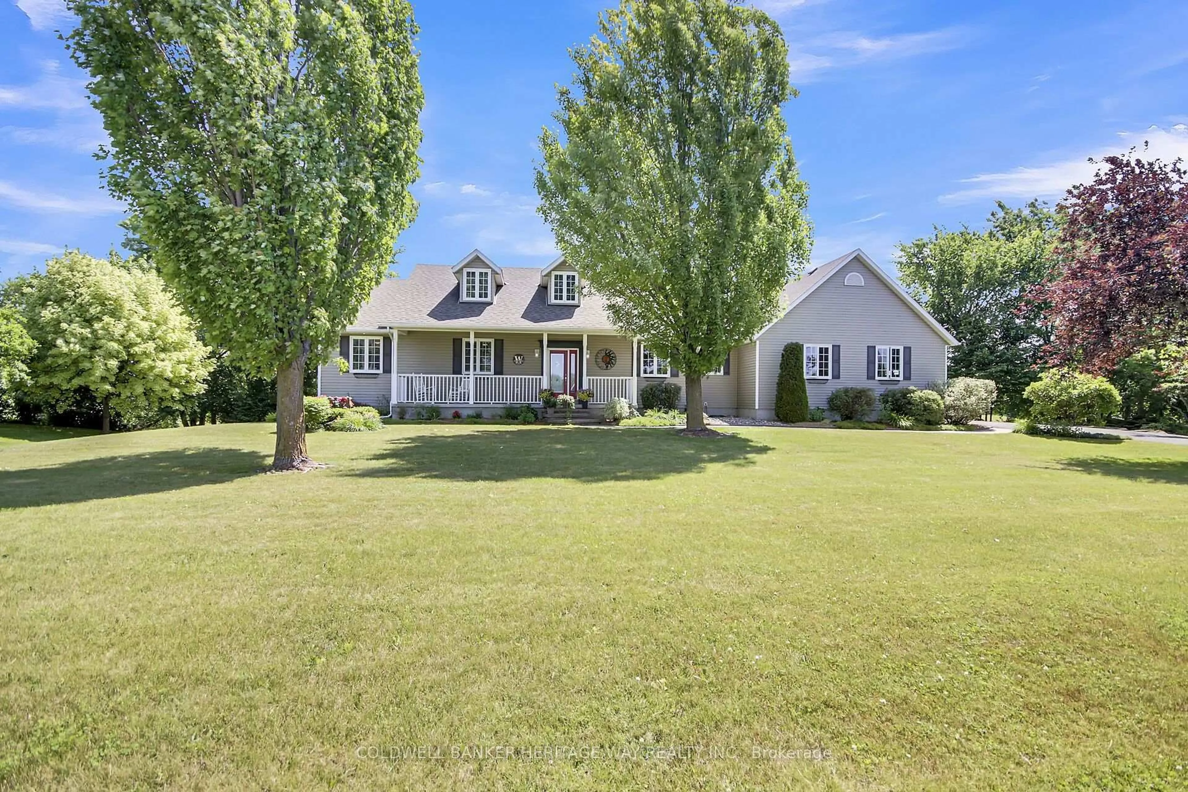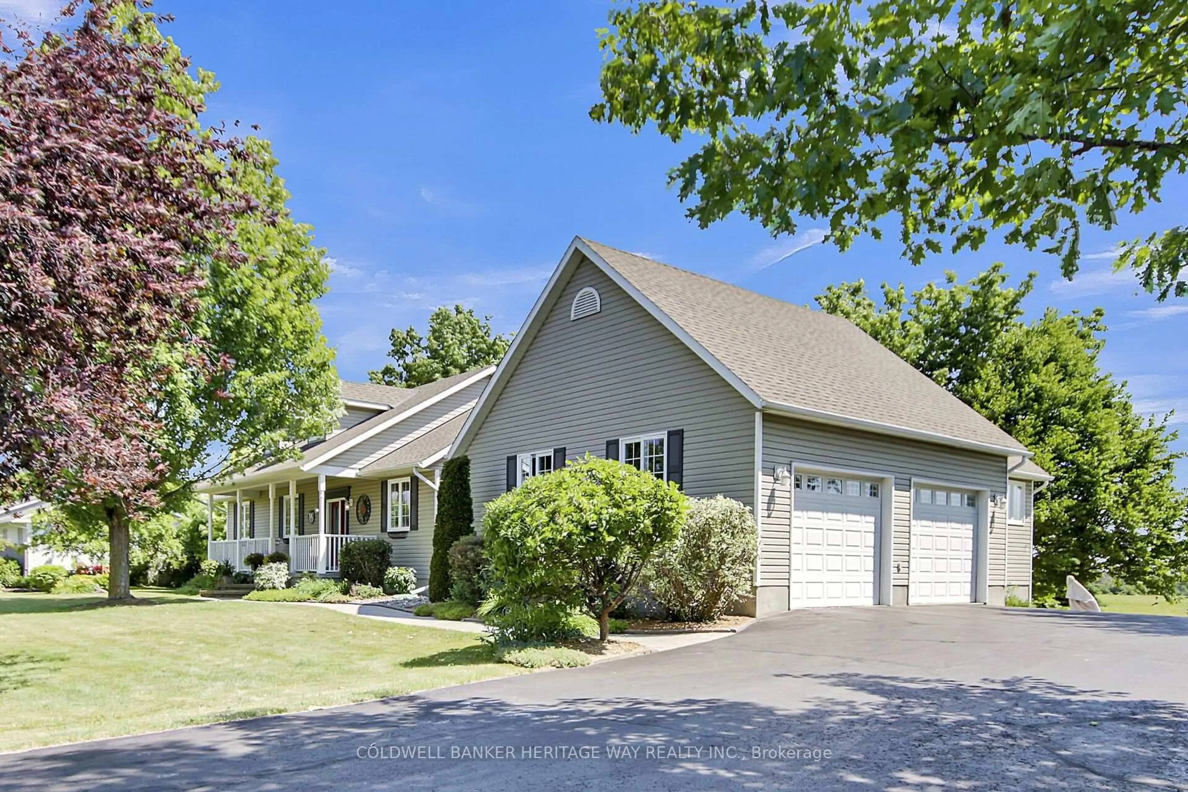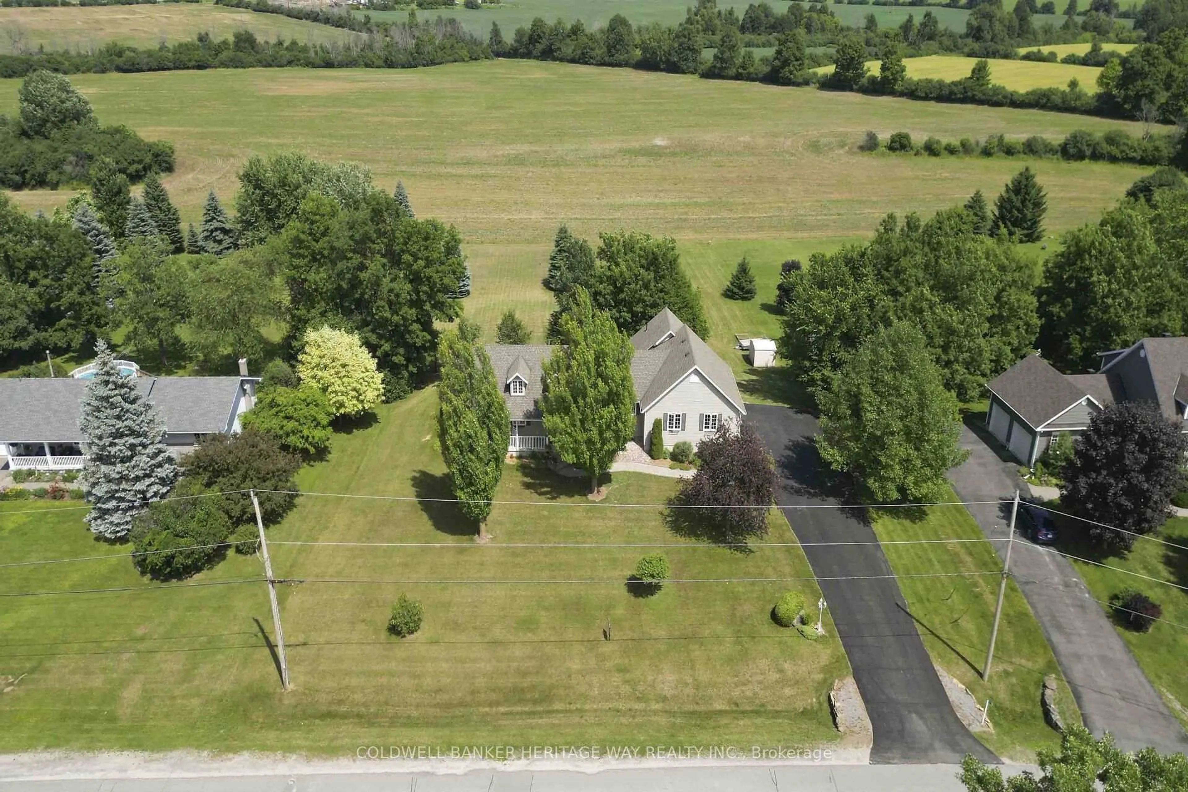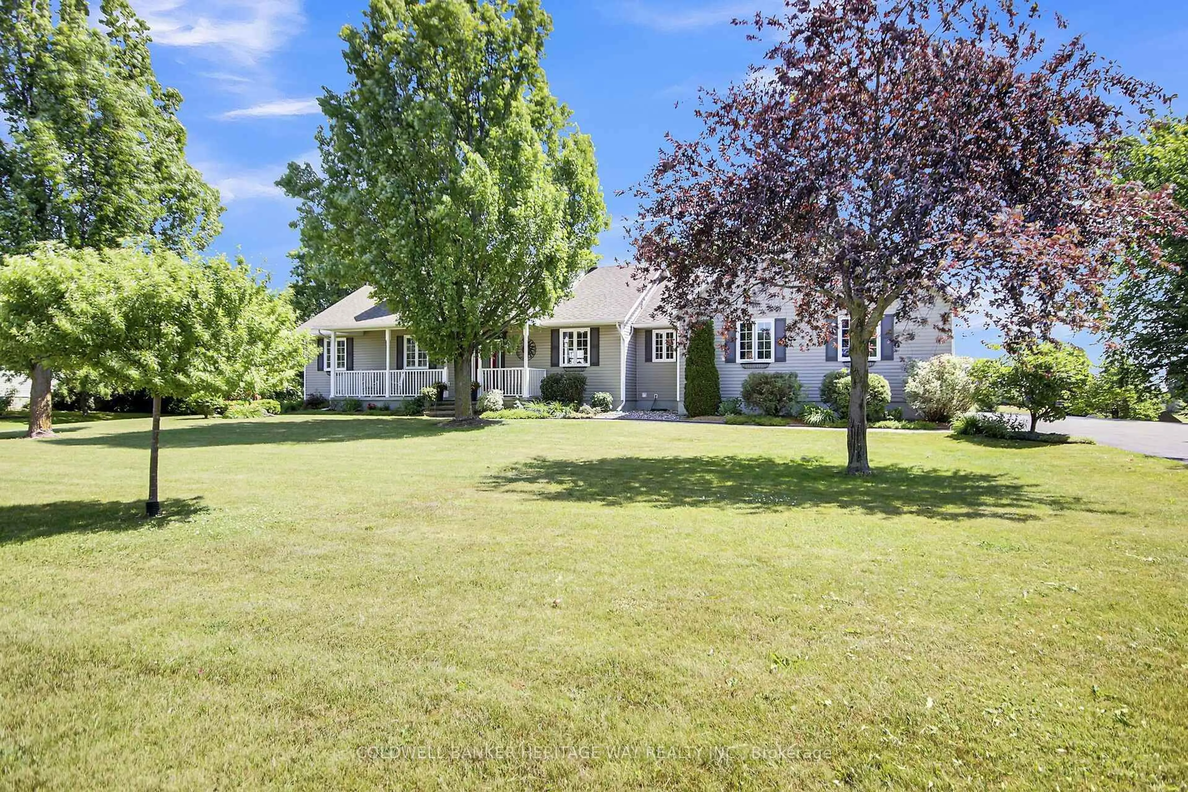114 Duncan Dr, Almonte, Ontario K0A 1A0
Contact us about this property
Highlights
Estimated valueThis is the price Wahi expects this property to sell for.
The calculation is powered by our Instant Home Value Estimate, which uses current market and property price trends to estimate your home’s value with a 90% accuracy rate.Not available
Price/Sqft$422/sqft
Monthly cost
Open Calculator
Description
Welcome to your dream home a stunning masterpiece of design, comfort and elegance. Nestled in the sought-after neighborhood of Munro Meadows on the outskirts of Almonte, close to Carleton Place and a convenient commute to Ottawa; this one-of-a-kind property offers the ultimate in luxury living on a beautiful, private 1 acre lot. This meticulously maintained 2000+ sq ft bungalow offers the perfect blend of modern elegance, comfort, space and tranquility. Welcoming front porch invites you into a spectacular open concept living space with hardwood flooring and an abundance of natural light flowing throughout. Beautiful neutral décor; the main living area features a cozy fireplace, perfect for relaxing evenings while the spectacular chef-inspired gourmet kitchen boasts quartz countertops, beautiful cabinetry and stainless steel appliances. Enjoy four bedrooms, including a primary suite with a private ensuite and walk-in closet. A dining area, office area and convenient main-floor laundry round out the main floor layout as well as walkout directly onto an outdoor deck made from composite decking material. Step downstairs to your fully finished, bright and expansive lower level complete with gas fireplace and walkout to your backyard oasis. This private backyard is fully landscaped and manicured with mature trees, gardens and plenty of room for outdoor entertaining complete with open views and peaceful surroundings. Oversized double garage with direct access to upper and lower levels. As an added feature to this gorgeous home, it is also equipped with Generlink to maintain power during those rare outages. This home is always immaculate, thoughtfully maintained and cared for by original owners.
Property Details
Interior
Features
Main Floor
Primary
5.18 x 4.38W/I Closet / hardwood floor / 4 Pc Ensuite
Bathroom
3.26 x 2.134 Pc Ensuite / Soaker
2nd Br
3.96 x 3.1California Shutters / hardwood floor
3rd Br
3.16 x 3.07California Shutters / hardwood floor
Exterior
Features
Parking
Garage spaces 2
Garage type Attached
Other parking spaces 6
Total parking spaces 8
Property History
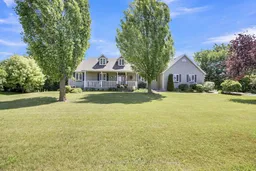 44
44
